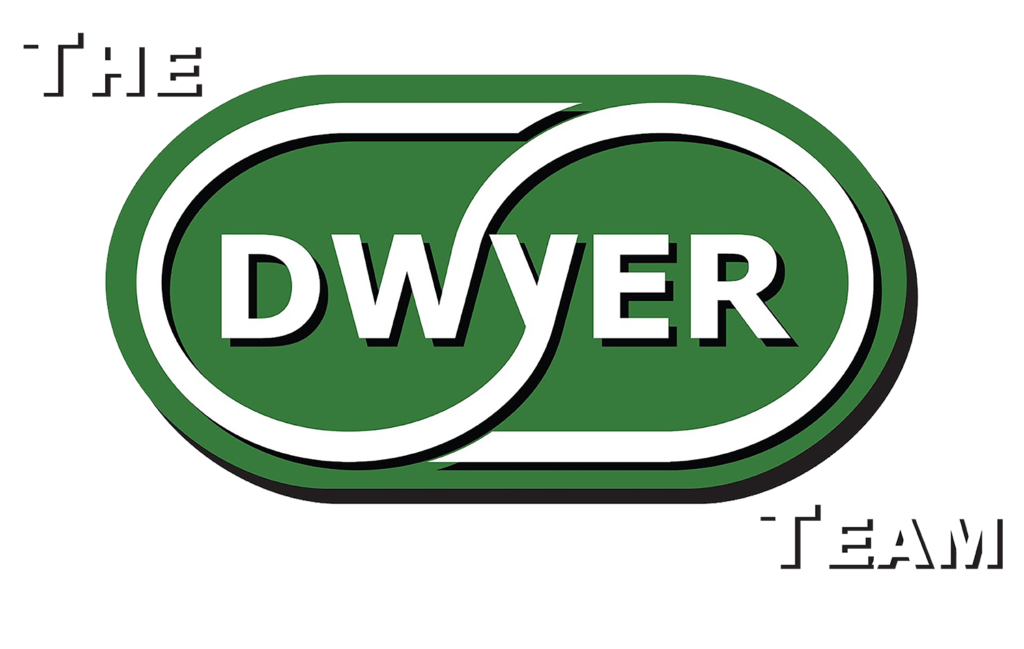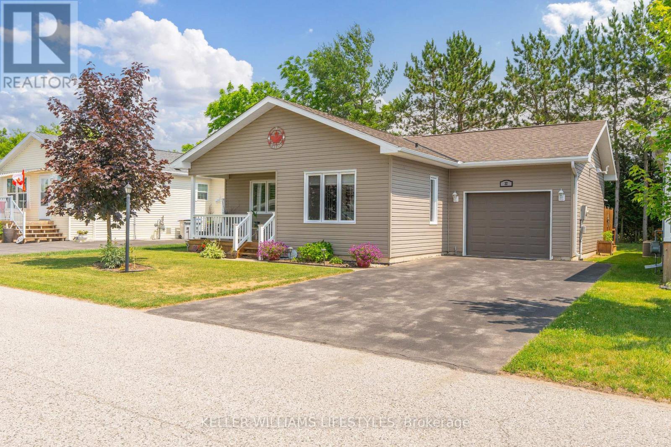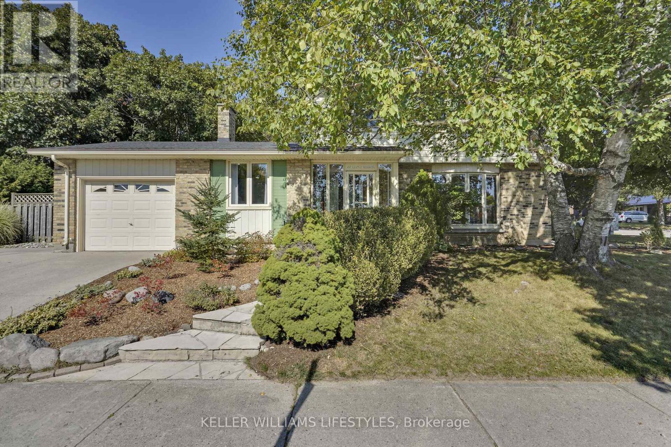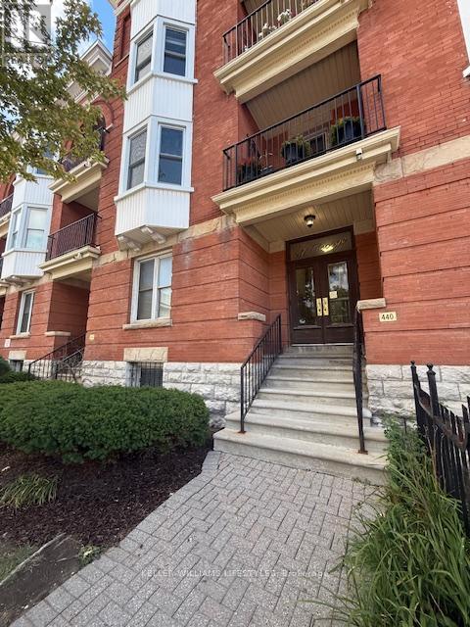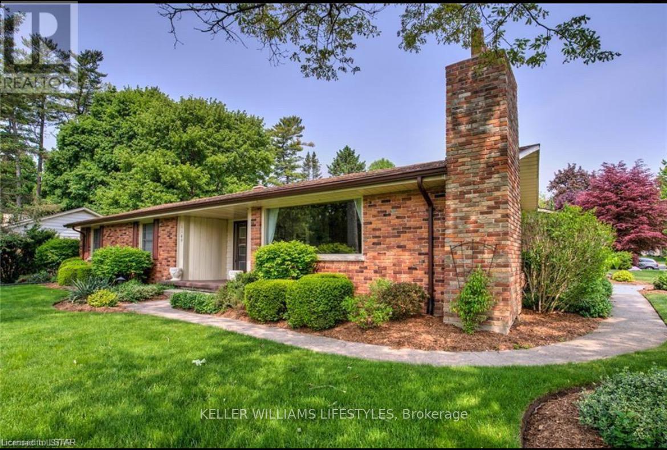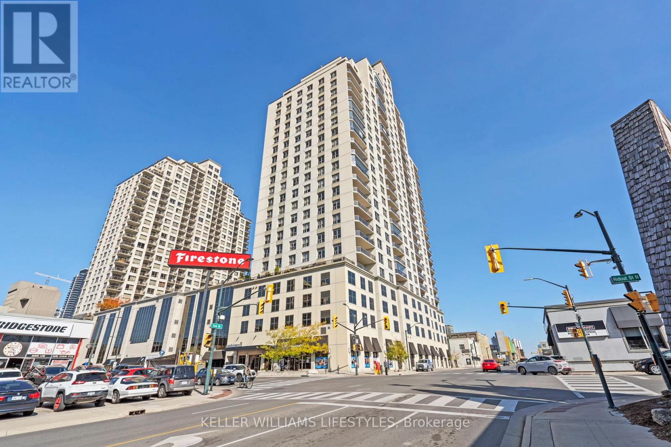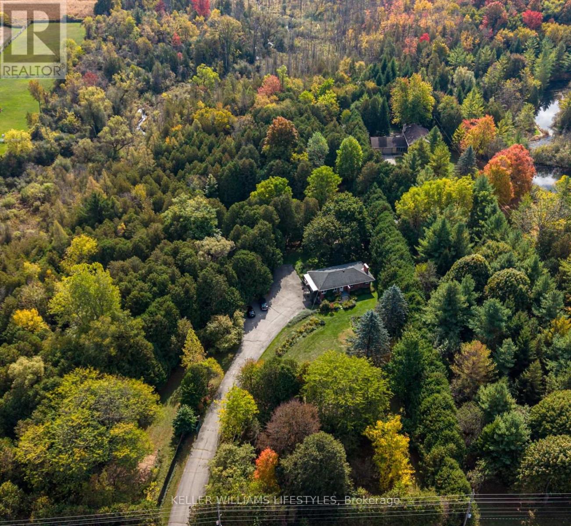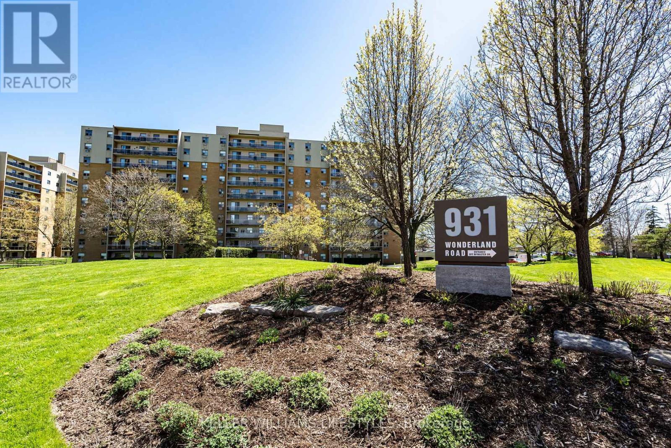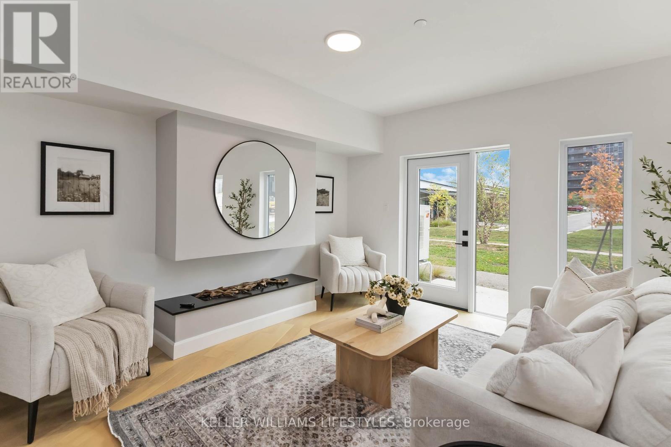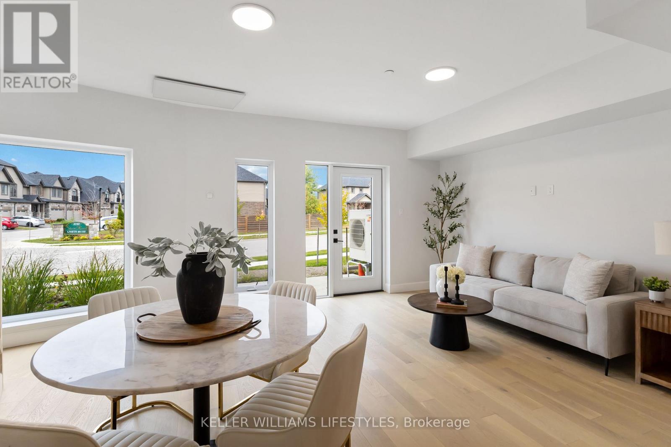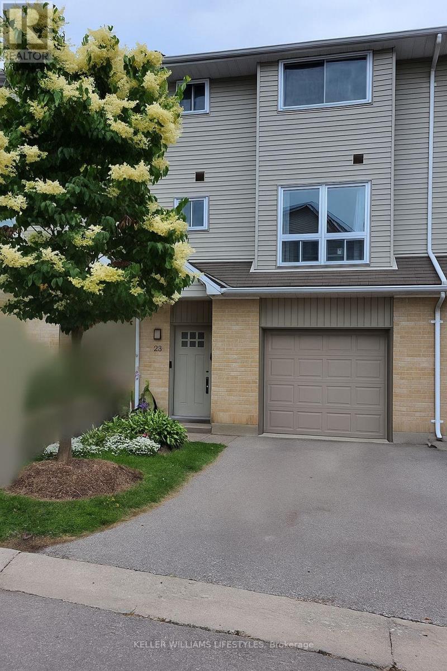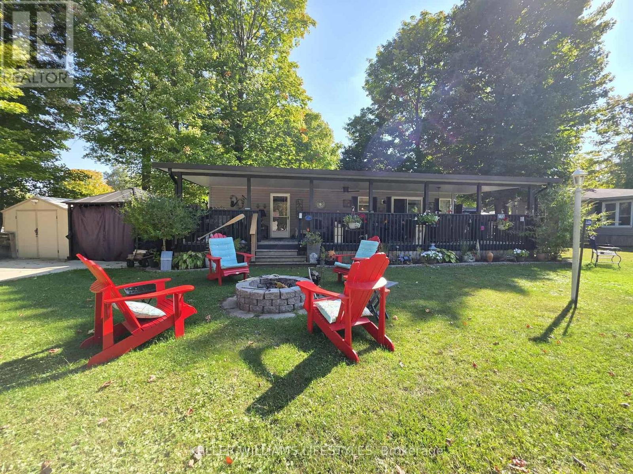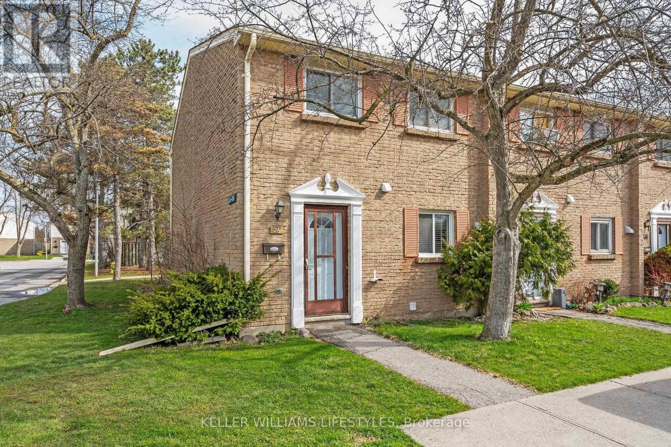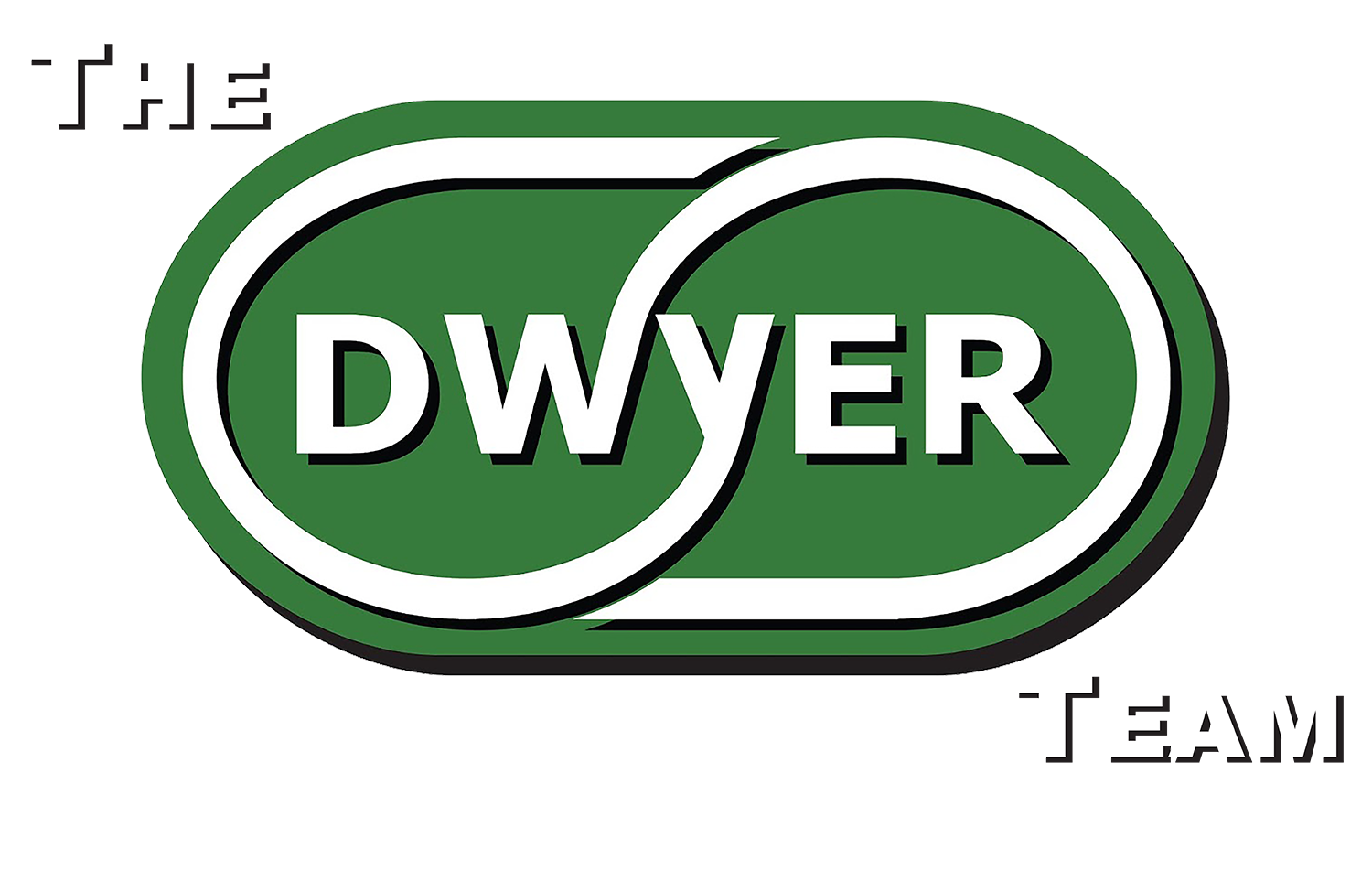Our Listings
LOADING
32 Bond Street
Strathroy-Caradoc, Ontario
Peaceful, Move-In Ready Living in the Heart of Twin Elm Estates. Welcome to Twin Elm Estates ~ Strathroy's premier adult-oriented community where pride of ownership meets a tranquil, park-like setting. This lovingly maintained 2-bedroom, 2-bath home (including a private 3-piece ensuite) offers the perfect blend of comfort, convenience, and carefree living. Step inside to a bright, carpet-free layout that's fully move-in ready, ideal for those looking to downsize without compromise. A 4-foot crawl space provides convenient extra storage, while features like a sump pump add peace of mind for long-term comfort and care. The private backyard is a serene escape, complete with a natural gas line for your BBQ - making it the perfect space to entertain or relax outdoors. Why Twin Elm Estates? This is more than a home; it's a lifestyle. With beautifully kept homes and manicured lots, Twin Elm is known for its strong sense of community and peaceful atmosphere. Just down the road, you'll find Caradoc Sands Golf Club, and all of Strathroy's shopping, dining, and healthcare amenities are within minutes. Ideal Location Strathroy offers the charm of small-town living with big-city perks. Located just 40 km west of London, and with easy access to Highway 402, you're a quick drive from Sarnia, Port Huron, and beyond. Whether you're downsizing, retiring, or simply looking to simplify without compromise, this home is the perfect next step. Experience the ease and comfort of adult community living in one of Southwestern Ontario's best-kept secrets. Qualified buyers may assume the current lease at $616.48 mo + taxes (plus approx. $50/mo. assumption fee) Lot Tax $44.31, Structure Tax $158.39, Garbage Collection $11.59 Total = $880.77. Land Lease increase to $800 if lease assignment is not approved. (id:57003)
Keller Williams Lifestyles
66 Lloyd Manor Crescent
London North, Ontario
Welcome to 66 Lloyd Manor Crescent, a spacious 4-bedroom, 2-bath family home on a quiet, tree-lined street in London's north end that offers comfort, light, and endless potential. The main level offers two bright family rooms with new pot lights, with the second family room that could be converted into a home office or larger dining area. The eat-in kitchen includes extra cabinetry and overlooks a fully fenced backyard perfect for children or pets. Move-in ready, the home includes five appliances and an 85-inch smart TV. Upstairs has four generous bedrooms and a full bath, while the fully unfinished lower level is ready to become a recreation room, gym, game room, workshop, or storage area. Families will love the walking distance to Clara Brenton Public (6 min), St. Paul Catholic Elementary (2 min), Oakridge Secondary (10 min), and Saunders Secondary School, a tech-focused alternative with bus access from Clara Brenton. Enjoy being close to parks, trails, shopping, restaurants, golf clubs, and The Bog, all less than a 15-minute walk away. Updates include- Upper bathroom vanity (2019), Windows in the bathrooms and master bedroom (2018), Roof, central air, kitchen, patio door, some windows, back door, extension of the concrete drive and concrete backyard patio (2016), Upper bathroom, fence, drywall in the family room, flooring in the hallway, living and dining rooms (2014). For peace of mind, a professional home inspection completed on October 2, 2025, is available to view. This is a rare opportunity to own a well-cared-for home in a peaceful location with room to grow. Book your showing today and see why families love this neighbourhood. (id:57003)
Keller Williams Lifestyles
301 - 440 Wellington Street
London East, Ontario
Welcome to 440 Wellington, where modern comfort meets downtown convenience in the heart of London. This beautifully designed 2-bedroom, 1-bathroom condo features an open-concept layout filled with natural light, stylish finishes, and thoughtful design. The spacious living area boasts floor-to-ceiling windows, while the kitchen offers quality appliances, ample storage, and a sleek contemporary feel. Each bedroom provides flexibility for rest, work, or guests, and the private balcony is perfect for enjoying city views or morning coffee in peace.Located in one of Londons most desirable downtown addresses, this home places you just steps from Richmond Row, Victoria Park, and Covent Garden Market, surrounded by dining, shopping, and entertainment. Enjoy the ease of in-suite laundry, one secure underground parking space, and professional building management that ensures a seamless living experience. Available Now, for $2,295, plus hydro, this condo is ideal for professionals or couples looking to embrace urban living in a stylish, well-maintained setting. (id:57003)
Keller Williams Lifestyles
1149 St Anthony Road
London North, Ontario
Welcome to 1149 St. Anthony Road, a charming and character-filled 3-bedroom, 2.5-bathroom bungalow tucked just off Riverside Drive in one of Londons most desirable west-end communities. This full-home rental sits on a large, mature lot surrounded by trees and green space, offering a rare blend of privacy and accessibility. The main floor is set to undergo updates, including brand-new laminate flooring to replace existing carpet and a fresh coat of paint throughout, giving the home a bright, modern, and refreshed look. With spacious principal rooms, classic finishes, and a functional layout, this property is perfect for families or professionals seeking a comfortable home with timeless charm.Nestled between Oakridge and Byron, this property provides quick access to parks, scenic river trails, and some of Londons best-established amenities. Enjoy the charm of west-end living with shopping, schools, and dining just minutes away, and downtown London within easy reach. Offered at $2,900 per month plus utilities, this full-home bungalow is available for immediate occupancy. Outdoor maintenance is included, allowing you to relax and enjoy the propertys peaceful surroundings without any additional upkeep. (id:57003)
Keller Williams Lifestyles
1210 - 330 Ridout Street N
London East, Ontario
This wonderful condo can be your new home. Check out this stunning one-bedroom plus den condo with north facing balcony. This is one of the best layouts for one-bedroom units in the building, offering a spacious and upgraded experience. The "king-sized" primary bedroom includes a large window giving you an abundance of natural light and a fabulous downtown view. The kitchen is a chef's delight that is open to the great room with cozy fireplace. The spacious peninsula with breakfast bar provides extra seating and prep space. The separate den (could work as a 2nd bedroom as well) gives you a quiet place to work, study or just to reflect. The bathroom features a vanity with granite countertops and a ceramic surround in the tub . Additional features include in-suite laundry, hardwood flooring, an outdoor balcony and one indoor parking spot. For those with an electric vehicle, or planning for one in the future, the designated parking space is equipped with an EV charger. Heating, cooling, water and hydro are included in the monthly rent payment for a streamlined living experience. Residents can enjoy a wide array of amenities including a fitness centre, theatre room, billiards, lounge with bar area, dining area with kitchen, library, outdoor terrace, and two guest suites. Located in the heart of downtown, you'll be just steps from Canada Life Place (formerly The Budweiser Gardens) with all the concerts and sports events it has to offer, shows at The Grand Theatre, and a variety of local cafes, restaurants, shops, and the vibrant, one-of-a-kind Covent Garden Market. Enjoy downtown living at it's best! (id:57003)
Keller Williams Lifestyles
15083 Medway Road
Middlesex Centre, Ontario
Welcome to your 11 acre private retreat, a rare sanctuary on the outskirts of London. This property is truly extraordinary and has been lovingly cared for within the same family for a 1/4 century. Enter from Medway Rd and experience a peaceful and completely private rural oasis. The centerpiece of the property is a spring-fed pond, flowing with crystal clear water out to a creek that meanders through your forest to the back of the estate. Bathed in birdsong, you will see cardinals, grosbeaks, finches, blue jays, hummingbirds and more as well as deer coming to the pond to drink, giving a deep sense of connection to nature. The land is filled with many species of trees, from the boundary lined cedars to mountain ash, walnut, tulip, lilac, cherry and redbud to name a few. The large maples provide shade for the home, a classic red brick bungalow. Step inside and you'll find an open concept space, with living room, dining area and kitchen all flooded with natural light and providing endless views of the pond, gardens and trees. The large elevated walk-out deck off the dining area is perfect for enjoying a morning coffee, some relaxation after work or a breezy nap on the weekend. The generous kitchen island is the perfect spot for gatherings. A British made AGA stove is fully functional, provides radiant heat in winter and is a real conversation starter. Three bedrooms and a 4-piece bathroom complete the main floor. Downstairs is a multi-functional room with access to the 2 car garage. Also downstairs is an additional office/bedroom and a 3-piece bathroom. At the back of the house is a brick patio, yet another great space for barbecuing and enjoying your new lifestyle. With so much space, so many outbuildings including a pond-side sauna, secluded seating areas and more, you have to see it to believe it. Just under a 5 minute drive to Masonville Mall and other amenities, while having total privacy and seclusion, means you really can have it all. Book your showing today! (id:57003)
Keller Williams Lifestyles
511 - 931 Wonderland Road S
London South, Ontario
Unpack and enjoy! Updated 2 bedroom, 1 bathroom unit in desirable Westmount. As you enter you'll be impressed by the bright living area featuring newer laminate flooring throughout. Other features include galley kitchen, dining area, living room with balcony access, 4 PC bathroom, convenient in-suite laundry and 2 generous sized bedrooms. In a great building with controlled entry, pool, tennis courts, green space and playground. Condo fees include heat, hydro, water and one assigned parking space. Close to shopping, restaurants, LTC, 401 access, Bostwick Community Centre, and more! Exceptional value for the discerning buyer. (id:57003)
Keller Williams Lifestyles
A110 - 2062 Lumen Drive
London South, Ontario
Welcome to A110 The Gooseberry at 2062 Lumen Drive in the award-winning EVE Park community. This BRAND NEW never occupied modern 2 bedroom, 2.5 bathroom home offers 1,519 square feet of thoughtfully designed living space across two levels, blending style, comfort, and sustainability. The main floor features a spacious open-concept layout with contemporary finishes, a bright kitchen and diningarea, and a versatile home office that suits todays lifestyle. Anchoring the living space is a super cool Optimyst fireplace, adding warmth, ambiance, and a modern touch. Upstairs, theprimary retreat boasts a walk-in closet, spa-inspired ensuite with an oversized vanity, and a private balcony with elevated views. Complete with a private ground floor entrance and personal stairway, this home combines the convenience of condo living with the feel of a townhome. Designed as a net-zero community, EVE Park offers a forward-thinking lifestyle with solar energy, shared green spaces, walking trails, and quick access to nearby schools, parks, and amenities. Experience living designed for the future, today. (id:57003)
Keller Williams Lifestyles
B117 - 2082 Lumen Drive
London South, Ontario
BRAND NEW & READY FOR YOU. Welcome to B117 The Indigo at EvePark, a modern 2 bedroom, 2.5 bathroom home offering 1,312 square feet of thoughtfully designed living space. The open-concept main floor features a bright kitchen, dining, and living area finished with clean contemporary details, along with a versatile home office that suits todays lifestyle. Upstairs, the primary suite offers a walk-in closet, spa-like ensuite, and a private balcony to enjoy elevated views. Complete with a private entrance, personal stairway, and energy-efficient construction, The Indigo blends the feel of a townhome with the convenience of condo living. Nestled in London's innovative EvePark community, this net-zero home provides access to shared green spaces, walking trails, EV-ready amenities, and close proximity to schools, parks, and everyday conveniences. Designed for the future, The Indigo is ready to welcome you home. (id:57003)
Keller Williams Lifestyles
23 - 536 Third Street
London East, Ontario
Backing onto green space, this 3-bedroom, 1.5-bath townhouse condo offers a practical layout in a quiet, well-managed complex. The main level features a bright living room with gas fireplace, dining area suitable for family gatherings, and an eat-in kitchen. Upstairs, three good-sized bedrooms and a renovated 4-piece bath provide comfortable living space. The lower level includes inside entry to the single-car garage, storage, and a family room with walkout to a private patio overlooking nature. Windows replaced approx. 2012. Convenient location close to parks, schools, shopping, transit, Fanshawe College, and quick 401 access. (id:57003)
Keller Williams Lifestyles
Jj24 - 9338 West Ipperwash Road
Lambton Shores, Ontario
Just minutes from the beach, and only 30kms to Grand Bend, this charming 2 bedroom, 1 bath park model offers the perfect blend of relaxation and recreation. In Our Ponderosa (a wonderful seasonal resort open May-Oct), nestled on a quiet cul-de-sac with only nine units with generous frontage, you'll enjoy both privacy and community. Step inside to find an open concept layout, creating a bright and spacious feel throughout. The kitchen features black appliances, while the living room is filled with natural light, perfect for entertaining family and friends. This turnkey retreat comes fully furnished, including all bedroom and living room furniture (with a queen size pull out sofa), a 55" TV in the living room, a 42" TV on the deck, and a Weber barbeque. With forced air propane heating and central air, you're sure to be comfortable. Outdoors, the large deck is equipped with over $8,000 worth of premium furniture, including a concrete dining table with six chairs, a sectional, an adjustable coffee/dining table, recliners, and side tables. A custom hard top cover with 4" posts, ceiling fan, and overhead lighting provides comfort and durability, making this 12' wide deck the ideal spot for relaxing or entertaining. Additional features include a double wide concrete driveway and a 10' x 10' curtained gazebo, currently used for golf cart storage. There are many community amenities, with a 9 hole golf course (included in annual fees), pickleball courts, two swimming pools with a water slide, splash pad, mini golf, bounce cushion, and sand volleyball court, ensuring fun for all ages. If you're seeking a summer getaway this move in ready park model at Our Ponderosa has everything you need to start making memories. (id:57003)
Keller Williams Lifestyles
26 - 166 Southdale Road W
London South, Ontario
Welcome to this freshly renovated 3-bedroom townhome-style condo, offering a bright and modern living space in a well-kept community. With more than 1,100 sq. ft. above grade, the home features a functional layout perfect for first-time buyers, young families, or investors seeking a move-in-ready property.The main floor boasts a spacious living and dining area accented by a stylish shiplap feature ceiling, along with a refreshed kitchen complete with brand-new stove, dishwasher, and over-the-range microwave. A convenient 2-piece bathroom completes this level. Upstairs, three generously sized bedrooms share a full 4-piece bath, providing comfortable private space for everyone.The unfinished basement includes laundry hookups and offers excellent potential for future development, whether as a rec room, gym, or hobby area. Electric baseboard heating allows for room-by-room comfort, and parking is just steps from your door with additional visitor spaces available.This pet-friendly complex includes water, building insurance, parking, and common area maintenance in the monthly fee. Ideally located close to schools, parks, shopping, and transit, this affordable and updated condo is ready for its next chapter. Flexible possession is available. Book your showing today, before this one slips away. (id:57003)
Keller Williams Lifestyles
No Favourites Found

The Dwyer Team
We are dedicated in providing exceptional customer service from start to finish in all of our services and put our client’s experience as our highest priority. You can feel comfort knowing there is always a familiar voice ready to take your call and be your trusted confident in this very important chapter of your life.
Our team pledges to be in your corner when you need us, and values the relationships we build for life. After all, helping others achieve their dreams of home ownership and accomplish their goals is why we do what we do.
Other Pages
Quick Links
Contact Details
-
Keller Williams Lifestyles Realty
509 Commissioners Rd W Unit B100, London, ON N6J 1Y5 - dwyerteam@kw.com
- (519) 438-8000
