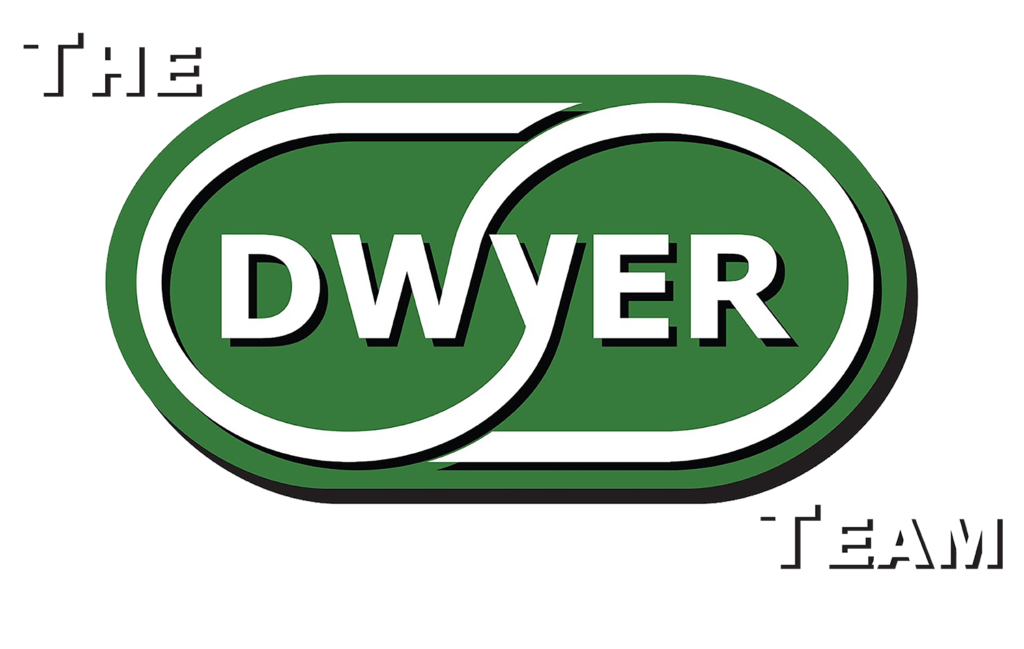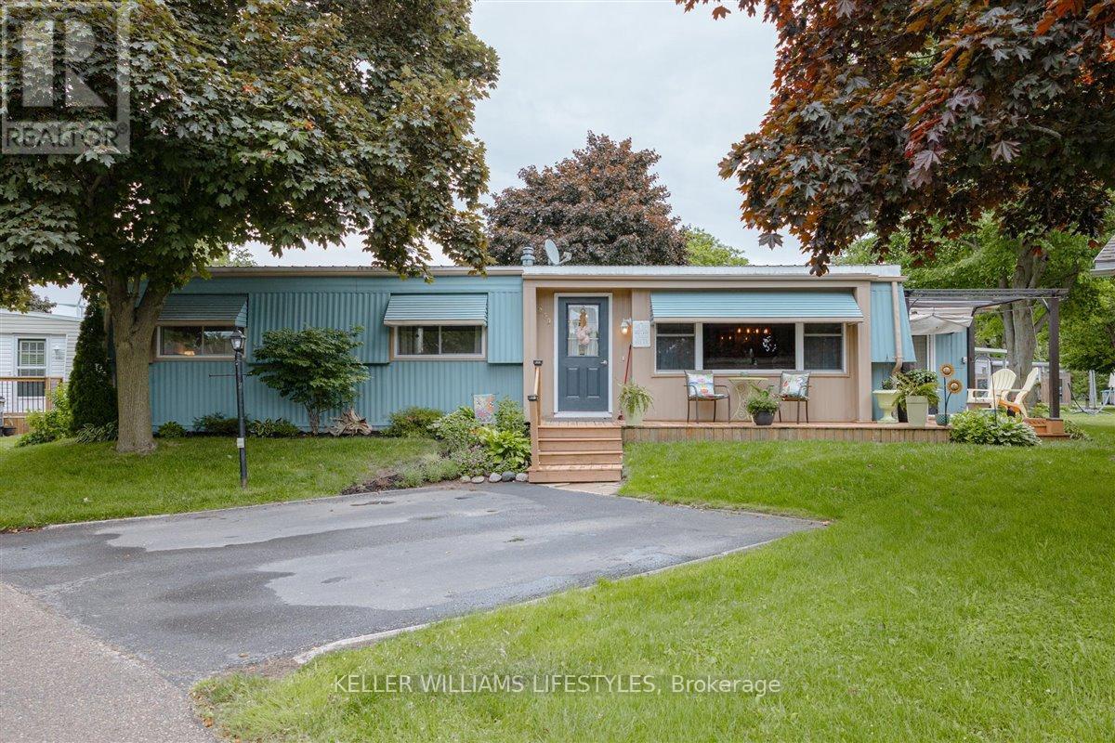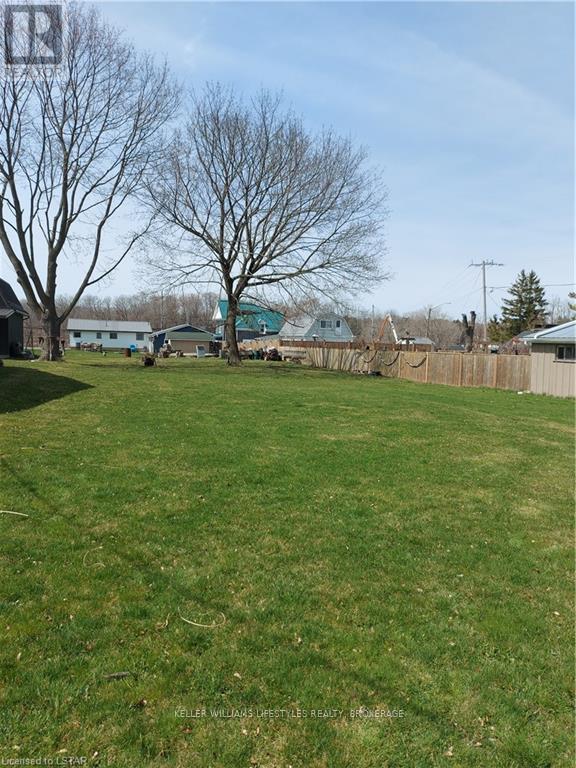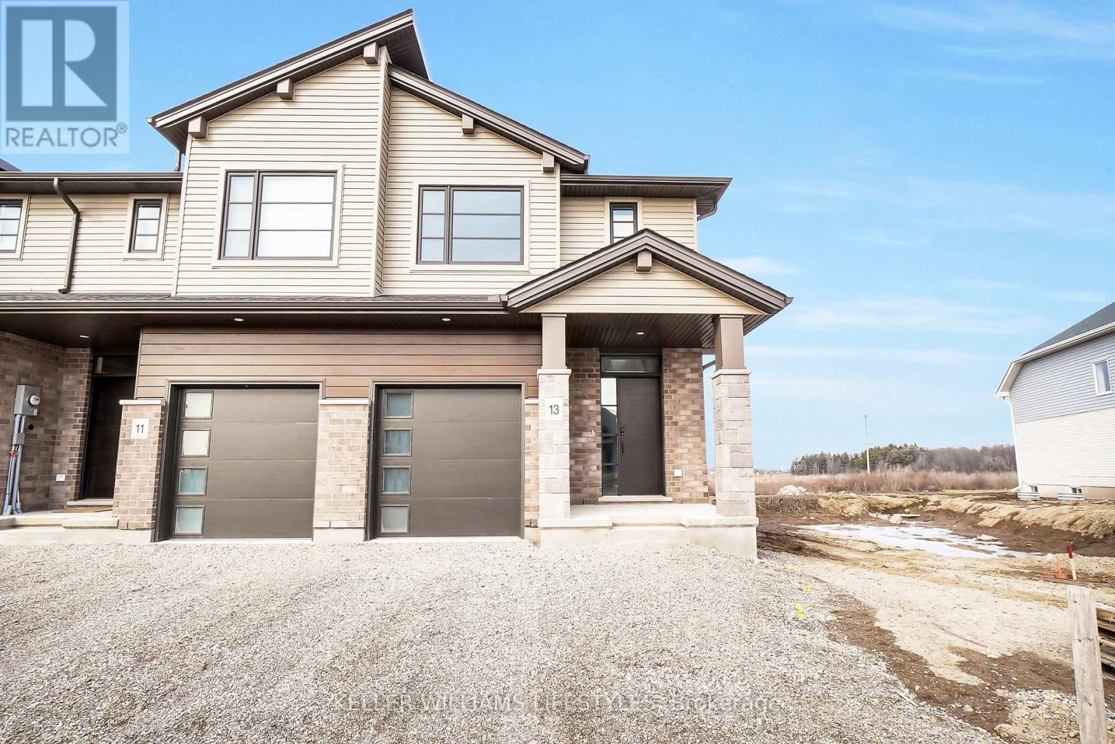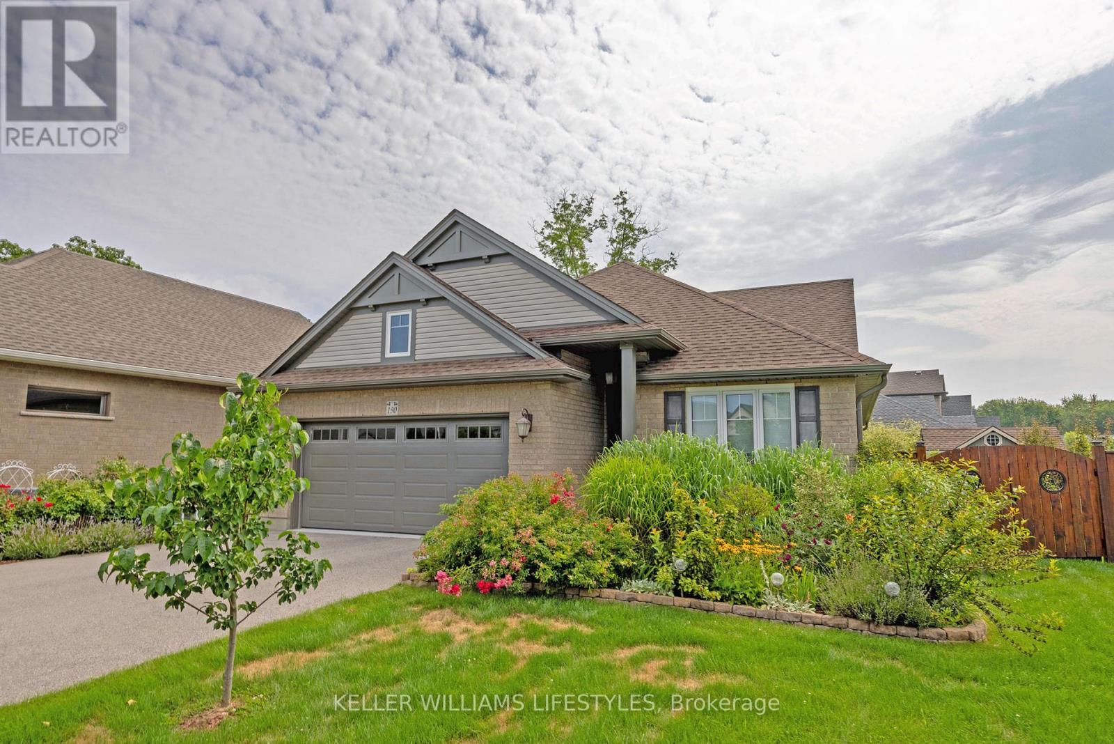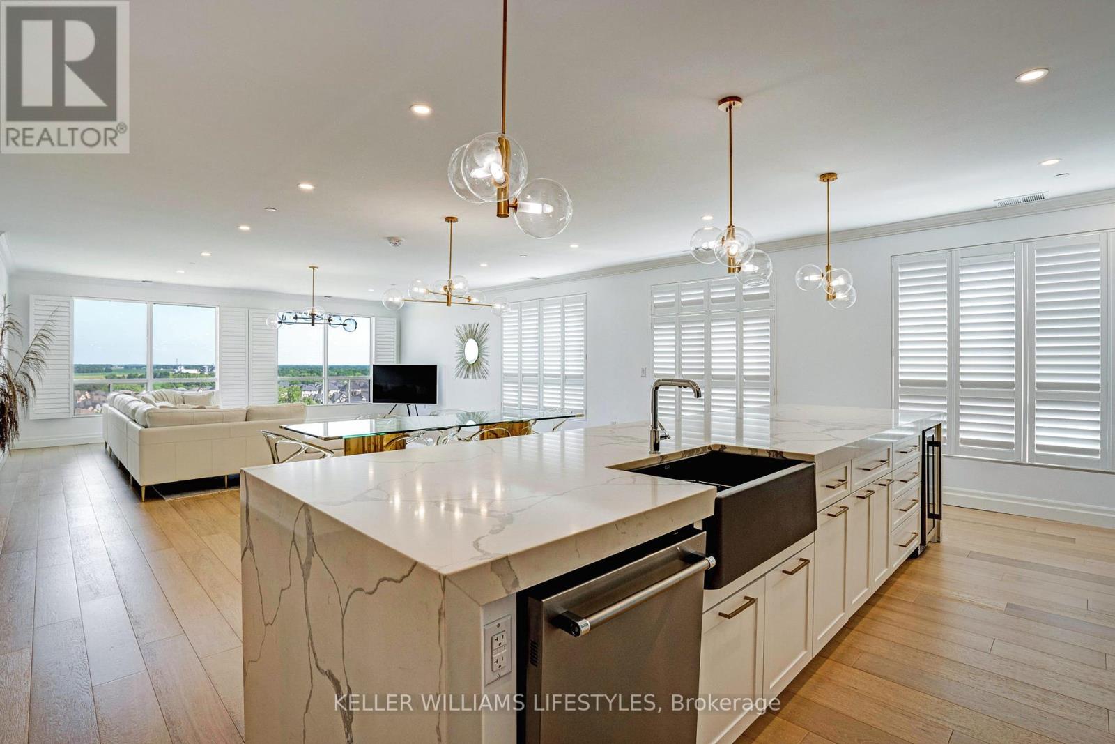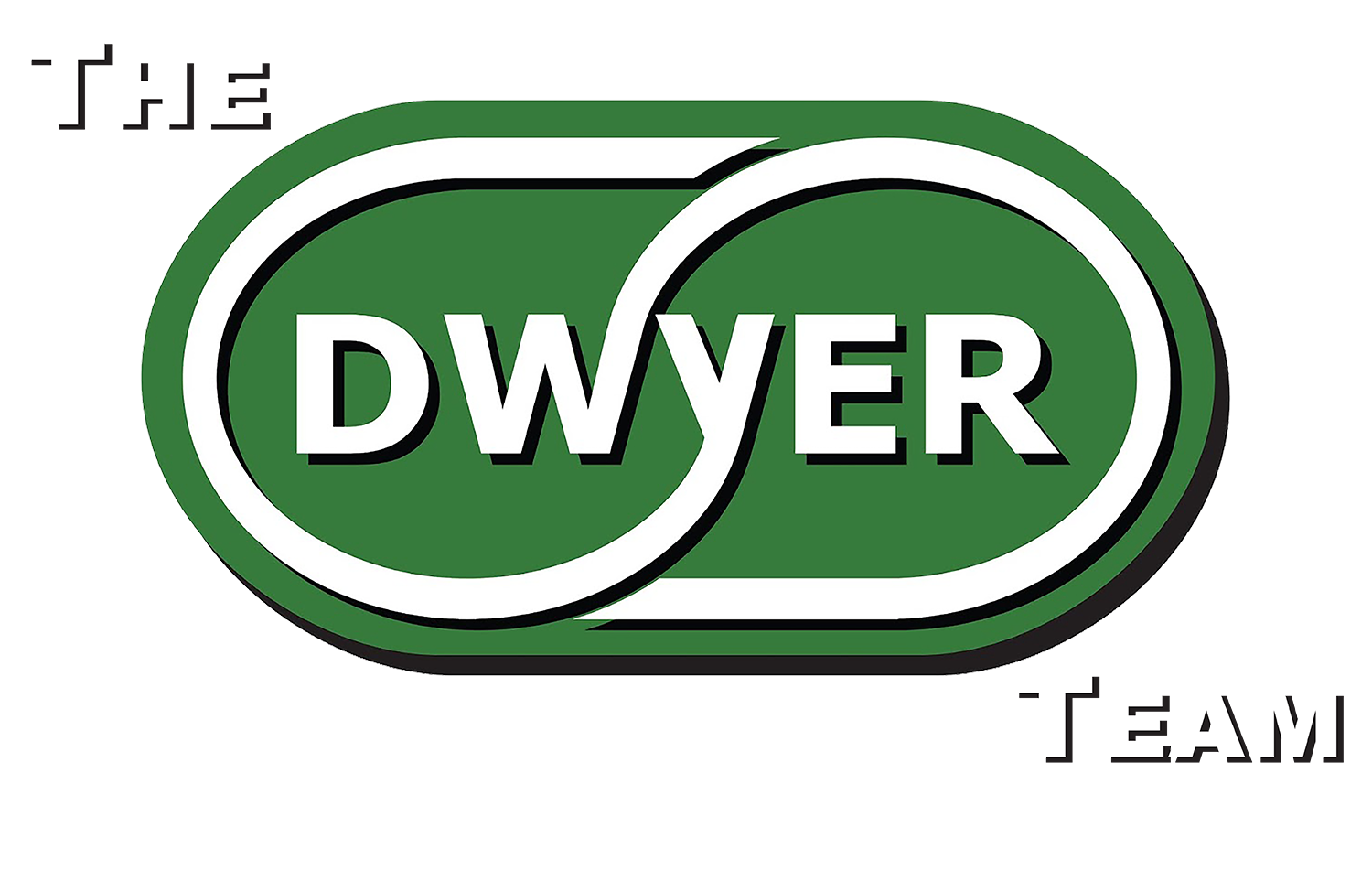Our Listings
LOADING
12 Hickory Lane
St. Thomas, Ontario
Wow!.....Beautiful Raised Ranch with 6 BEDROOMS and 3 full bathrooms located in the desirable Lake Margaret Subdivision. This 3+3 bedroom, with main floor laundry is perfect for the large family and still has lots of space to spread out! The main floor boasts cathedral ceilings, GCW designer kitchen with large eat at island and slow close drawers. The primary bedroom is a nice size with 4pc ensuite. The open concept floorplan is great for entertaining. The lower level has large family room with storage space and 3pc bath. The fully fenced rear yard has a recessed above ground pool, storage under the deck and still has lots of space to kick a ball with the kids. Updates include: Kitchen in 2017, Shingles in 2015 and AC in 2019. This home is a must see and is larger then it looks. (id:57003)
Keller Williams Lifestyles
17 Thornton Avenue
London, Ontario
This location is fantastic! Unbelievable opportunity to own this owner occupied up and down duplex! Great multi-family opportunity or easy for single family living. The main level 2 bedroom, 1 bathroom owner occupied unit is nicely laid out with updated kitchen and main floor laundry. It also has full access of the unfinished basement which is perfect for storage. The second level 3 bedroom, 1 bathroom unit is VACANT! and ready to go. The features this duplex offers are 2 hydro meters, 2 gas meters, and 2 water meters. Updates include: main floor and second floor windows(2018), furnace and A/C(2018) and insulation(2012). This area is sought after with its desirable location close to downtown, UWO and direct bus to Fanshawe College, walking distance to St. Joseph Health Centre, and some fantastic downtown amenities including Victoria Park and award winning restaurants and night life. Book your showing today and see for yourself. (id:57003)
Keller Williams Lifestyles
239 Southwind Court
Lambton Shores, Ontario
If you are looking for a carefree lifestyle experience, then look no further! This home is move in ready. Offers ductless A/C and all appliances stay. The amenities in Grand Cove are like no other. Heated saline inground pool, walking trails, dog park, a recreation centre that hosts: library, computer room, laundry room, full kitchen, pool room, gym, darts, bocce ball, shuffleboard, many evening events such as Card Bingo & Karaoke and dances & entertainment. Just think, you don't have to leave the Cove for a fun night out. Grand Cove is directly across from Oakwood Golf Course. Why not move here and experience one of the most beautiful sunsets in the world. (id:57003)
Keller Williams Lifestyles
82 - 464 Commissioners Road W
London, Ontario
Wow! Is the only way to describe this beautiful and bright 3 bedroom, 3 bathroom condo. This is a sought after complex, and close to the heart of great amenities. This well laid out end unit offers everything you would expect at a great value! The main level has large primary bedroom with 4 PC. ensuite, second bedroom which could be den or office, main floor laundry, 3pc bathroom, well laid out kitchen with 3 appliances and warm and inviting dining and living room combo. The upper level has spacious bedroom and 4pc bathroom that would be perfect for separate and private space. The lower level is unfinished with huge space and separate storage room. (id:57003)
Keller Williams Lifestyles
29 Erieus Street Street
Bayham, Ontario
Have you been looking for a great opportunity to build your dream home or cottage? Well, here it is! This large 65ft x 165ft lot on a tranquil tree lined street could be your new homestead. With Hydro, Water, sewer and Gas at the road. It's just a 5 minute walk to the beach, and great Port Burwell amenities. (id:57003)
Keller Williams Lifestyles
LOADING
10 - 445 Riverside Drive
London, Ontario
Welcome to River Oak! This beautifully maintained and inviting one-floor condominium bungalow has a walk-out basement backing onto a lush green space. Featuring 2+1 bedrooms, and 2 bathrooms this well-appointed home is nestled in a serene and tranquil complex located near Springbank Park, shopping, amenities, and just a short distance from downtown London! You will fall in love with this small condominium community from the moment you pull in and see the well-maintained common areas, inviting front patio with an awning, and the gorgeous walk-out basement. There is plenty of parking in the double car garage, private double sized driveway, and additional visitor parking. The main floor greets you with a large foyer leading to the well-appointed eat-in kitchen. The living room and dining room feature soaring cathedral ceilings, an updated gas fireplace with a beautiful view of trees and green space.The primary bedroom has large windows with California Shutters, and a cheater ensuite bathroom. There is a second large bedroom, and convenient main floor laundry. The lower level has a walk-out to a private patio and a peaceful green space area. Featuring a warm and inviting family room with an updated gas fireplace, a spacious and bright third bedroom with a large window, a full bathroom, and a convenient office. There is a large unfinished storage area and cold room. Lots of updates throughout including New Gas Fireplaces (June 2021), Main Floor Repainted, Insulated Garage Doors, Updated Main Floor Bathroom, Newer Windows, and more.Embrace low-maintenance living in this beautiful condo complex near parks, cycling trails, downtown London, and many amenities including grocery stores, LCBO, and Costco. (id:57003)
Keller Williams Lifestyles
13 Evylean Court
St. Thomas, Ontario
Welcome to 13 Evylean Crt! This BRAND NEW, NEVER before lived in END UNIT townhome is truly a rarity when it comes to a lease opportunity. Step inside this 3 bedroom townhome, you will be immediately impressed by the open concept, bright and airy living space. The open concept dining room, living room and kitchen makes life super easy and convenient. Head upstairs, you have plenty of space, with three large bedrooms, and 2 full bathrooms. Perfect for a growing family! Lastly, the location is like none other. You are a10 minute drive to Port Stanley, and are situated in an entirely new and upcoming neighbourhood, with nothing but potential ahead. Book your showing today! (id:57003)
Keller Williams Lifestyles
211 Tremont Road
London, Ontario
Enjoy living in this home with several updates over the years! The bright sunroom addition out the back adds a leisurely area for bird and garden watching while drinking your coffee, or go outdoors to the patio under the awning. Bask in the peaceful gardens in your private yard. Close to Holy Family and JP Robarts elementary schools, plus playgrounds and trails through the woods. This quiet neighbourhood will impress you, being close to grocery and shopping amenities yet a quick escape to the countryside or beyond! With 3 bedrooms, 1.5 bathrooms, a fully finished basement, and a fully fenced backyard, it will hold your family and entertain your guests. The driveway extends into the backyard with a gate to store your trailer, boat, or toys. The utility room with a workshop area, updated breaker panel, and the finished laundry room adds a lot of functionality to this home. Entertain in the finished rec room which includes a cold cellar for your pickles, jams and wines! From snuggling by the family room fireplace to summers in the oversized backyard, this home covers it all! (id:57003)
Keller Williams Lifestyles
19 Edmunds Crescent
London, Ontario
Looking for a quiet street ? Then this address is for you. This 2 storey, 3 bed, 1 1/2 bath home is situated on a peaceful crescent with a private back yard to enjoy the spacious deck and hot tub with new ( July 2024) cover. Several important updates over the past few years including windows (2020/2024) ( just main bed not done ) . Furnace (Jan 2024) . Dishwasher( May 2024) , concrete driveway and part of fencing (2020) . Walk in and you are met with a large living room & dining room and followed by the kitchen with granite counter top and a second family room leading to the back yard accessed by patio doors. Upstairs has a 4 piece bathroom and 3 bedrooms, the principal was at one point 2 bedrooms that was changed into one so this home could potentially be 4 bedrooms again. This is a wonderful family home with parking for up to 3 cars that includes an attached garage. You have plenty of options for amenities just a short distance away and easy access to the 401 & 402. Dont wait and book your private showing today ! (id:57003)
Keller Williams Lifestyles
46 Jacqueline Street
London, Ontario
Discover your dream home in this charming 3-bedroom, 3-bathroom house, perfect for first-time home buyers. The spacious main floor features a primary bedroom with a walk-in closet, offering comfort and convenience and 2 nice sized rooms upstairs great for the kids or guests This home boasts modern updates throughout, including a sleek kitchen, renovated bathrooms, and new flooring. There is a bathroom on every floor of this home. The fully finished lower level provides additional living space, ideal for a family room or home office. Step outside to a raised deck, perfect for BBQs and outdoor gatherings. The large fenced yard backs onto serene green space, ensuring privacy and a picturesque view. With a long private driveway, metal and slate tile roof a detached garage, parking and storage are never an issue. Move-in ready, this home is a fantastic opportunity to enjoy modern living in a tranquil setting. (id:57003)
Keller Williams Lifestyles
2619 Seven Oaks Ridge
London, Ontario
Welcome to your dream home! Nestled in a tranquil cul-de-sac, this stunning bungalow offers a perfect blend of modern elegance and natural beauty. Boasting 4 spacious bedrooms plus a versatile den ( with murphy bed included) , this home is designed to accommodate your family's needs with style and comfort.The open-concept layout is flooded with natural light, creating an inviting and airy atmosphere. The principal bedroom is a true retreat, featuring patio doors that open to a private deck, perfect for savouring your morning coffee while taking in the serene views of the protected forest. The main floor also includes laundry room and inside entry to the double car garage. The fully finished walk-out basement adds incredible value, offering additional living space including a kitchenette, 2 bedrooms & full bathroom. Outside nothing has been spared with its own private deck, this space is perfect for extended family & guests. Experience the best of both worlds with this property, a spacious, light-filled interior and the tranquility of nature right at your doorstep and still just a short distance to the 401 highway. Don't miss the opportunity to make this exceptional bungalow your new home. (id:57003)
Keller Williams Lifestyles
1051 Trafalgar Street
London, Ontario
A true East London gem... Welcome to 1051 Trafalgar St! Step back in time while enjoying modern conveniences in this enchanting 5-bedroom +Den, 2-bathroom, 2-storey detached home. Built in 1895, this residence is one of the original eight properties on Trafalgar Street, offering a unique blend of historical charm and contemporary living. The main floor boasts two versatile rooms perfect for use as additional living spaces or creative studios, complemented by a dedicated office ideal for remote work or study. The homes thoughtful layout ensures ample space for both relaxation and productivity. The outdoor area is a true oasis. Unwind in the enclosed hot tub, or take a leisurely stroll through the beautifully landscaped yard, featuring serene ponds and charming stepping stone paths. The covered back porch provides a perfect spot for alfresco dining or simply enjoying the peaceful surroundings. Last but not least, this amazing home has 2 driveways for all your parking needs, a garage and tons of unfinished space in the basement for storage. Don't miss the opportunity to own a piece of history with all the modern comforts you desire. This unique property at 1051 Trafalgar St is a rare find, blending timeless elegance with contemporary amenities. Book Your showing today! **** EXTRAS **** *Disclosure* There are 2 remaining circuits of Knob & Tube left in the home, both are GFCI protected. Clients had no issue obtaining insurance when purchased in 2019. (id:57003)
Keller Williams Lifestyles
451 Westmount Drive
London, Ontario
Elevate your lifestyle with this magnificent Hillside Retreat - A Taste of Cottage Country in the Heart of the City! This spectacular home in Westmount Hills is located in a tranquil and serene setting nestled amongst a canopy of mature trees. Featuring 4 bedrooms, 2.5 bathrooms, an oversized 1.5 car garage, and multiple outdoor living spaces this home is sure to impress! The main floor has a spacious updated kitchen with a gorgeous backsplash, kitchen-island, granite countertops and leads to the dining area with lots of natural light, wainscotting and french doors. Youll love the living room with a gas fireplace that leads to the sunroom. There are patio doors leading to a large private patio. The main floor has two bedrooms and a full bathroom. Venture to the upper level, where you'll find another bedroom, as well as a spacious primary bedroom suite. The primary bedroom boasts a generous walk-in closet and an ensuite bathroom adorned with heated floors and a glass shower. A private patio off the primary bedroom offers breathtaking views of the mature trees, providing a serene backdrop to the songs of birds ,and glimpses of passing wildlife. The lower level has a large family room with a cozy seating area, a two-piece bathroom, a games area, and a central wet bar- the perfect setting for entertaining! There is an oversized mud room/laundry room with a convenient entrance to the garage. Step outside to enjoy your newly renovated patio, featuring natural stone, a luxurious hot tub, an elegant pergola, landscaped lighting, and inviting seating areas - the perfect retreat to unwind and entertain. Close to Springbank Park, Reservoir Park, Thames Valley Golf Club, and convenient access to shopping and amenities. Recent Updates Include: Extensive Patio Area Installation with Jacuzzi Hot Tub and Pergola (2022), 220amp Panel Upgrade (2022), Releaded Front Door Beveled Glass (Oct 2022), New Septic Liner (2022). (id:57003)
Keller Williams Lifestyles
190 Emery Street
Central Elgin, Ontario
Port Stanley living, without the busy tourist traffic! Located in the Water Tower District, and with over 2300 Finished Square Feet, you'll love the quiet placement - especially when enjoying the Landscaped Backyard, with the beautifully constructed two tiered Deck (partially covered). The gardens on this property have been meticulously loved and cared for, and the established perennials and irrigation system make it easy to step in and take over their maintenance. Once inside, the open concept of the main floor allows for so much opportunity, and is perfect for those families that love to entertain - and the vaulted ceilings make this open space feel even bigger than it is! The kitchen includes a gas stove, pantry, and a breakfast-nook overlooking the gorgeous backyard. The primary bedroom on the main floor features an ensuite AND walk-in closet, and overlooks the gardens in the backyard. The fully finished basement includes 2 bedrooms, and a wet bar - with some changes, this could be used this as a granny-suite, or a short term rental! Located a short drive from the beach, with all of the unique Port Stanley merchants along the main stretch, the home is also only a 5-10 minute drive from St Thomas for all of your every-day amenities. Don't miss this opportunity to watch the sun rise and set in the beautiful landscape of this home - you will love all that 190 Emery Street has to offer! **** EXTRAS **** Furnace, AC, Electrical, all original to when home was built in 2019. (id:57003)
Keller Williams Lifestyles
380 Avondale Road
London, Ontario
Welcome home! This is a charming 4-bedroom, 2.5-bathroom home located in close proximity to schools, shopping and public transit. Featuring a cozy living room and an open-concept eat-in kitchen with large windows that offer a bright and airy feel. Two bedrooms and a bathroom are conveniently situated on the main floor, while upstairs offers two generously sized bedrooms and a 2-piece bathroom. The basement boasts a family room, an office, a laundry room, and a spacious bathroom. Step outside to the backyard, complete with extensive drainage and grading work, creating an ideal space for outdoor activities. Enjoy your morning coffee, or evening nightcap on the deck that overlooks the large backyard. This fantastic home is definitely larger than it appears! Don't miss the opportunity to make this YOUR home. (id:57003)
Keller Williams Lifestyles
1103 - 260 Villagewalk Boulevard
London, Ontario
You deserve a home that reflects your success and sophisticated taste. This exceptional penthouse, offering over 3300 ft of meticulously designed executive living space, is crafted for discerning individuals like you. Standard finishes might suffice for others, but your refined standards demand excellence. You appreciate custom craftsmanship and notice the ""little things"" that others don't.The expansive 41x21 ft kitchen and great room feature breathtaking panoramic views of Arva to the North and Sunningdale Golf & Country Club to the West. The 651 ft terrace is your private retreat.Enjoy numerous customizations, including smooth ceilings, custom window coverings, custom lighting, seamless hardwood flooring throughout (no transitions), pocket doors and more. The kitchen, with cupboards galore, boasts a 14x4 ft waterfall island with a Blanco apron sink and 2-sided cabinetry. The countertop extends up the back wall, highlighted by a Blanco pot filler. Custom pantry cupboards extend the kitchen wall-to-wall. An additional walk-in pantry off the kitchen has dedicated appliance plugs and new bespoke shelving.Revel in gorgeous bathroom fixtures, coni-marble shower bases, and a guest bathroom with custom glass panels. The laundry room features a side-by-side washer and dryer, a sink, and new cabinetry with ample storage.The primary bedroom is a sanctuary with expansive views through 13+ foot wide windows, a cozy sitting area with a fireplace, a generous walk-in closet, and a spa-like 5-piece bathroom. The second bedroom includes a walk-in closet and a private 95ft balcony with unobstructed North views. The den can serve as an office and/or a third bedroom for guests.This unit includes a security system, 2 premium inside walled parking spots with an owned EV charger on the main level (not underground) near the entrance in the secure garage and an oversized storage locker. Schedule a private showing today. Flexible Closing available. (id:57003)
Keller Williams Lifestyles
163 Westbrook Drive
Middlesex Centre, Ontario
Introducing 163 Westbrook Drive in Komoka, a stunning custom-built home crafted to the highest standards by the award-winning builder, Harasym Developments. Step into this remarkable residence and experience luxury and craftsmanship that surpasses all expectations. This brand-new architectural masterpiece features a captivating blend of stone, stucco, and brick exterior. The triple-wide stone driveway leads to a spacious 4-car garage with 3 doors, providing ample space for your vehicles and storage needs. Inside, be greeted by a thoughtfully designed floor plan spanning 3603 square feet of finished space. The main floor boasts 10-foot ceilings, creating an atmosphere of grandeur and sophistication. Discover a designer kitchen with a walk-in pantry, a great room with a cozy fireplace, a wet bar, a dining area, a powder room, a mudroom, and an office, all seamlessly connected for effortless living. Ascend to the second floor, where 9-foot ceilings and hardwood flooring continue to enhance the allure. The primary bedroom retreat awaits with an enormous walk-in closet and a spa-like 5-piece ensuite, providing a serene sanctuary. A large laundry room with a linen closet adds convenience. Three additional generous bedrooms offer versatility for your family, including one with a 4-piece ensuite and two with a shared ensuite, ensuring comfort for everyone. With possession available within 90 days, there's still time for you to act now to secure this exceptional home and have the opportunity to select some of the finishes, adding your personal touch. Don't miss your chance to own this exquisite custom-built home; without the wait! Please contact us today to schedule a private viewing. (id:57003)
Keller Williams Lifestyles
No Favourites Found
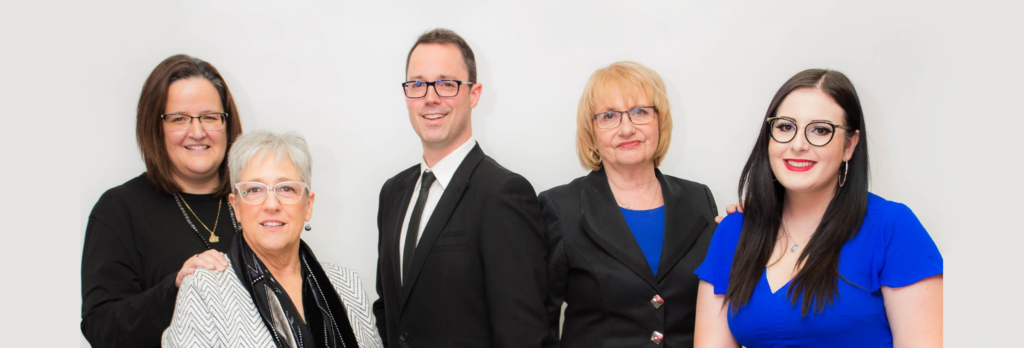
The Dwyer Team
We are dedicated in providing exceptional customer service from start to finish in all of our services and put our client’s experience as our highest priority. You can feel comfort knowing there is always a familiar voice ready to take your call and be your trusted confident in this very important chapter of your life.
Our team pledges to be in your corner when you need us, and values the relationships we build for life. After all, helping others achieve their dreams of home ownership and accomplish their goals is why we do what we do.
Other Pages
Quick Links
Contact Details
-
Keller Williams Lifestyles Realty
509 Commissioners Rd W Unit B100, London, ON N6J 1Y5 - dwyerteam@kw.com
- (519) 438-8000
