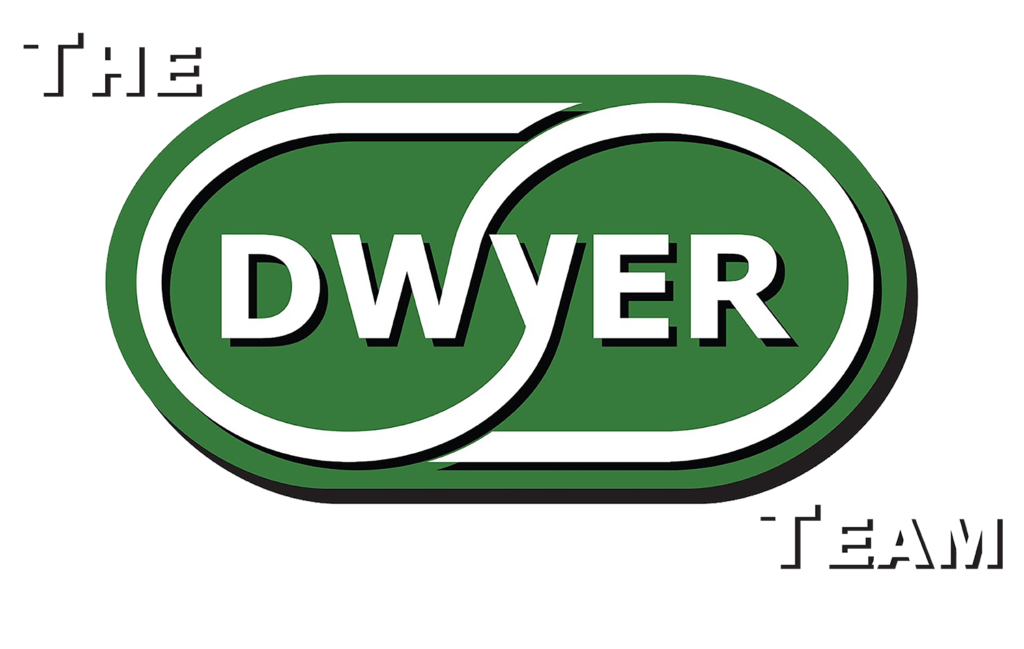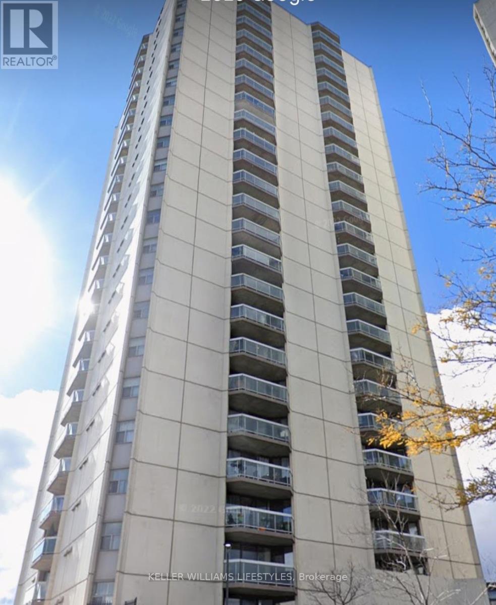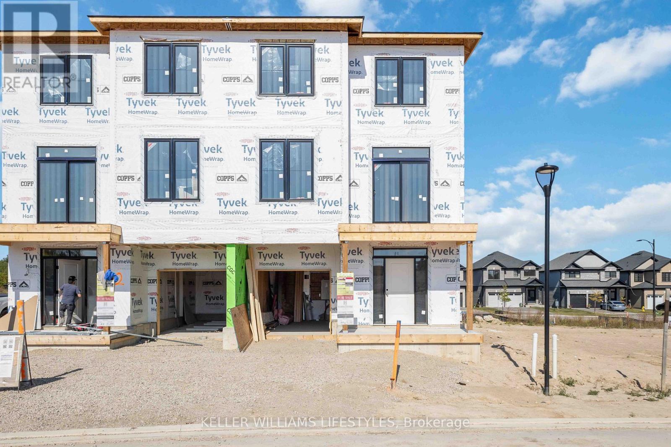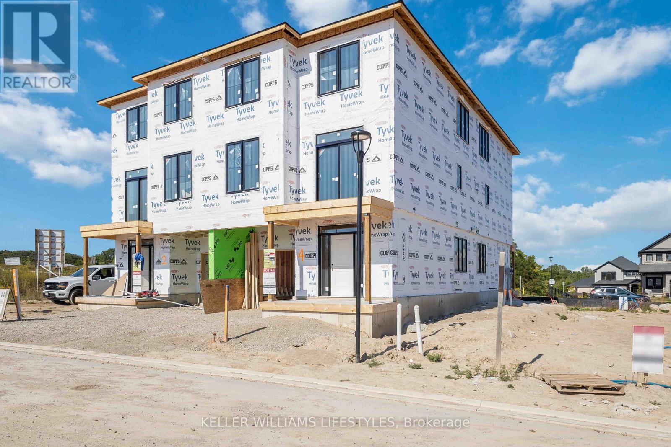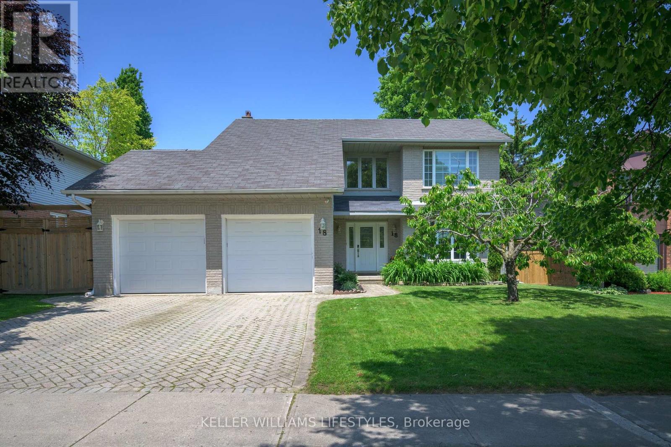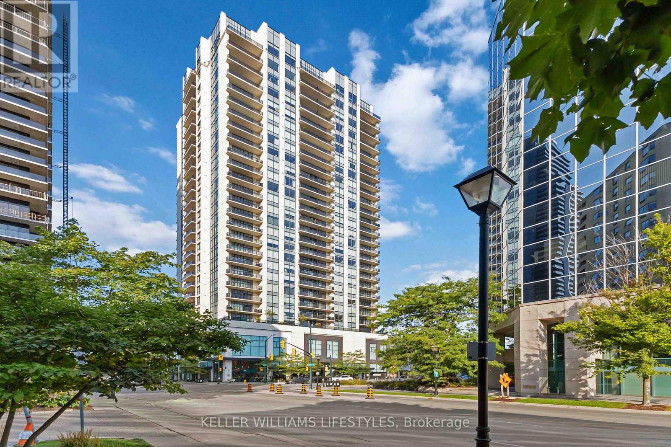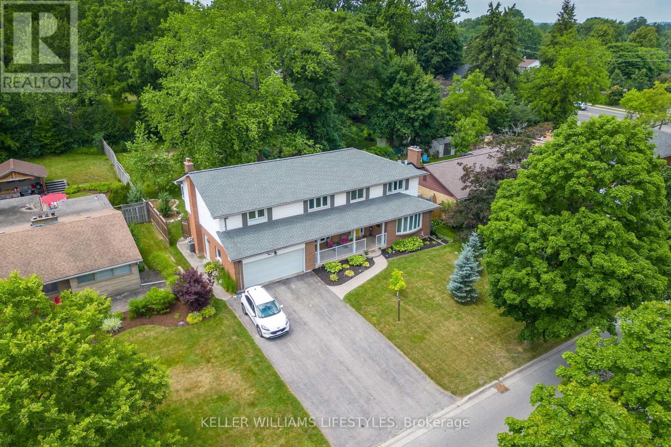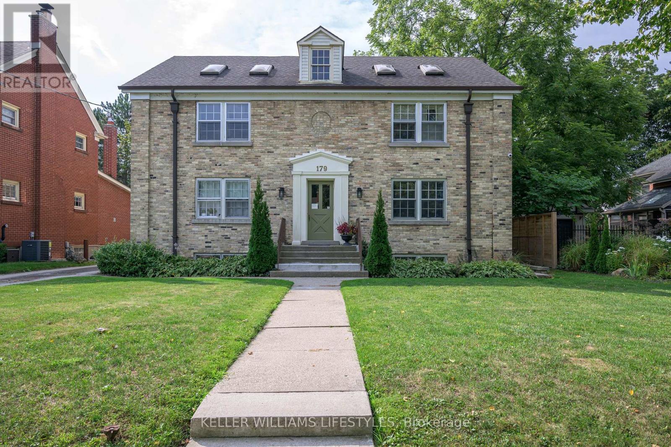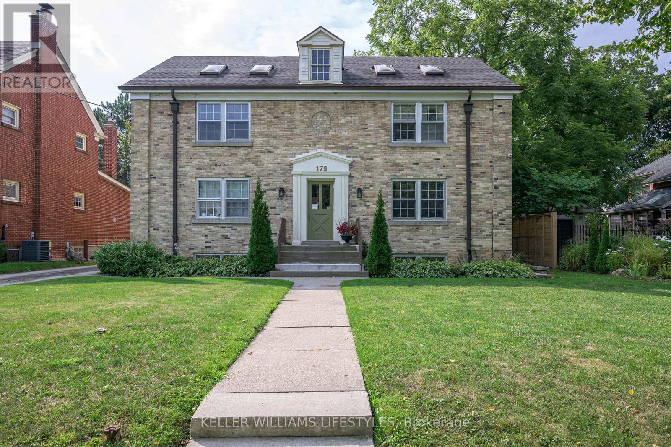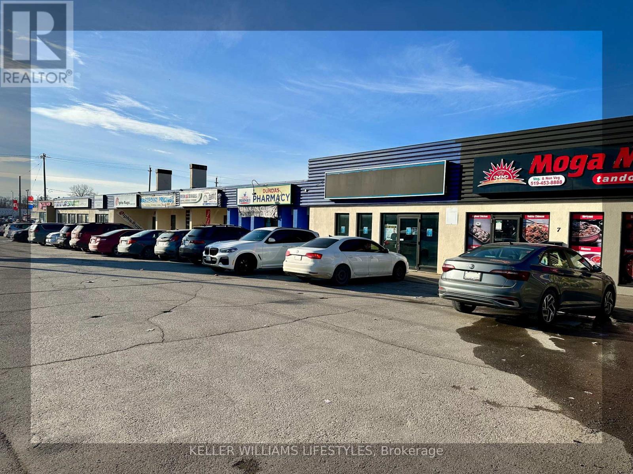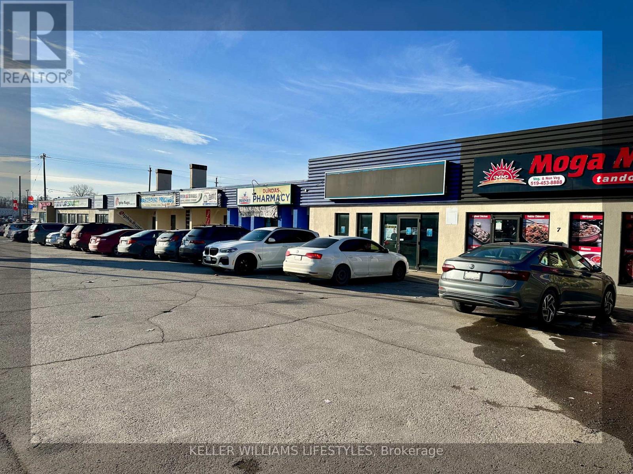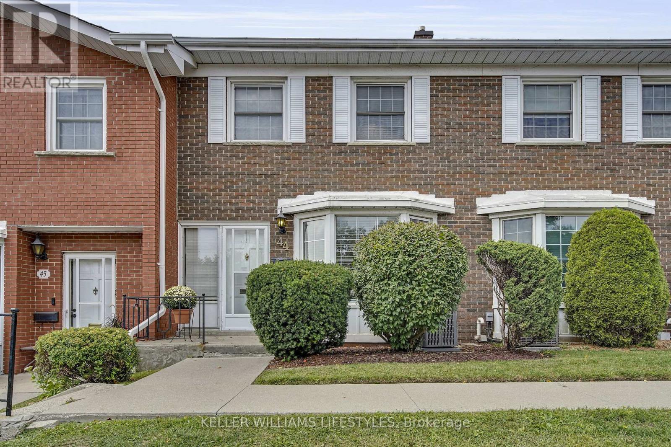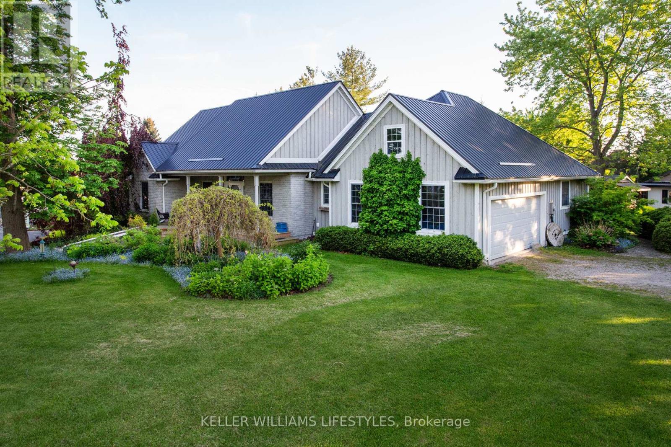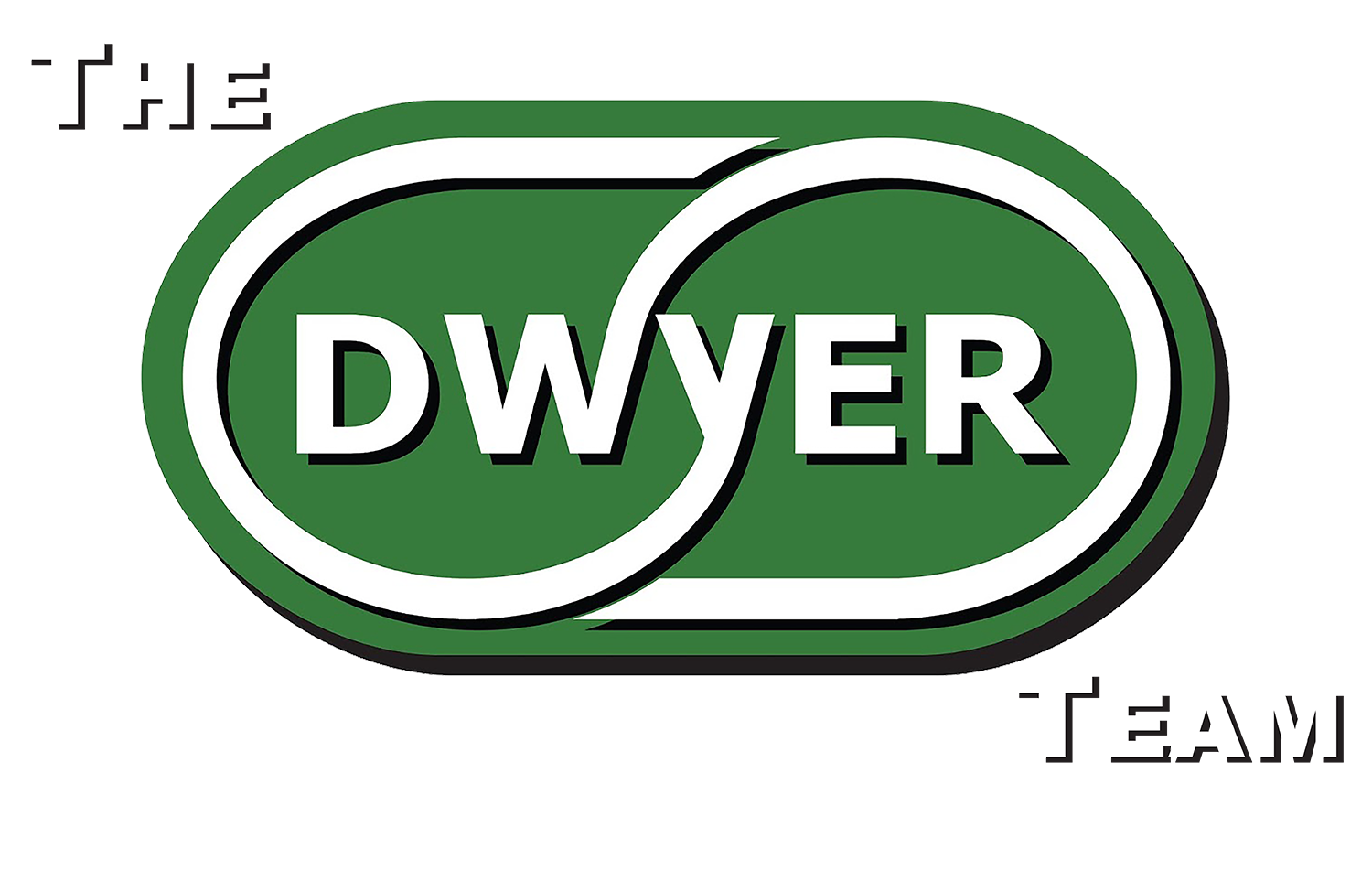Our Listings
LOADING
206 - 323 Colborne Street
London East, Ontario
2 bedroom, 2 bath unit was recently updated. Great layout with partially open concept design. Features in-suite laundry, ensuite bath, new luxury vinyl flooring, freshly painted throughout, large storage closet, private balcony, forced air heating and air conditioning. Amenities include: tennis court, heated indoor pool (with dedicated adult swim times), hot tub, separate his & hers sauna, well equipped and spacious fitness room with lots of natural light, party room, bike storage room & common area BBQ'S. Guest suite available through on-site management. Variety store at the base of building. Approx 35 free on-site visitor parking spaces. (id:57003)
Keller Williams Lifestyles
18 - 2605 Kettering Place
London South, Ontario
**Inquire about our Model!** - Welcome to Parkside @ Victoria on the River in London, Ontario. With 1,795 sq ft above grade (builder plans), this three-storey back-to-back semi frames modern living around a bright open-concept main floor: 9-ft ceilings, luxury laminate, and a quartz kitchen that spills onto a glass-railed balcony, perfect for morning coffee or evening entertaining. The ground-level Flex Room is ready for office, gym, or guest use, while the top floor unites 3 bedrooms and 2 full baths, highlighted by a private primary retreat with walk-in closet, double-sink vanity, and plate-glass walk in shower. Additional powder rooms on the entry and main levels keep day-to-day life effortless. An attached garage plus driveway parking for a second vehicle adds convenience. Shopping, groceries, restaurants such as Costco and other national chains are only a short drive away, and the communities position just minutes from Highway 401 makes reaching Downtown London, St. Thomas's emerging VW battery plant, or the new Amazon fulfillment hub remarkably swift. Green space is literally on your doorstep: you are steps to Sheffield Park and interconnected Thames River trails. Flexible deposit structures helps ease the path to ownership, while eligible first-time buyers may claim up to $50,000 under the federal GST New-Housing Rebate (ask for details). Occupancy is projected for November 2025. Built by Johnstone Homes, with 35-plus years of London craftsmanship, Parkside pairs low-maintenance ease with nature, neighbourhood, and unbeatable regional connectivity. Sq ft, features, and finishes per builder package; subject to change without notice. Photos/renderings for illustration only. E.&O.E. Drive times approximate. (id:57003)
Keller Williams Lifestyles
2578 Sheffield Boulevard
London South, Ontario
**Inquire about our Model!** - Welcome to Parkside @ Victoria on the River in London, Ontario. With 1,795 sq ft above grade (builder plans), this three-storey back-to-back semi frames modern living around a bright open-concept main floor: 9-ft ceilings, luxury laminate, and a quartz kitchen that spills onto a glass-railed balcony, perfect for morning coffee or evening entertaining. The ground-level Flex Room is ready for office, gym, or guest use, while the top floor unites 3 bedrooms and 2 full baths, highlighted by a private primary retreat with walk-in closet, double-sink vanity, and plate-glass walk in shower. Additional powder rooms on the entry and main levels keep day-to-day life effortless. An attached garage plus driveway parking for a second vehicle adds convenience. Shopping, groceries, restaurants such as Costco and other national chains are only a short drive away, and the communities position just minutes from Highway 401 makes reaching Downtown London, St. Thomas's emerging VW battery plant, or the new Amazon fulfillment hub remarkably swift. Green space is literally on your doorstep: you are steps to Sheffield Park and interconnected Thames River trails. Flexible deposit structures helps ease the path to ownership, while eligible first-time buyers may claim up to $50,000 under the federal GST New-Housing Rebate (ask for details). Occupancy is projected for November 2025. Built by Johnstone Homes, with 35-plus years of London craftsmanship, Parkside pairs low-maintenance ease with nature, neighbourhood, and unbeatable regional connectivity. Sq ft, features, and finishes per builder package; subject to change without notice. Photos/renderings for illustration only. E.&O.E. Drive times approximate. (id:57003)
Keller Williams Lifestyles
18 Thunderbird Crescent
London South, Ontario
Welcome to 18 Thunderbird Crescent, a beautifully updated home in the heart of beautiful Westmount neighbourhood. Surrounded by mature tree-lined streets, great schools, parks, and convenient shopping. From the moment you arrive, you'll be impressed by the great curb appeal, landscaped lot, and double car garage. Step inside to a spacious front foyer with timeless wainscoting and modern glass railing feature that sets the tone for the rest of the home. The open-concept layout is designed for both everyday living and entertaining, featuring a bright front-facing living room that flows into the 2023 kitchen. Complete with white cabinetry, stylish countertops, a kitchen island with double sink, and stainless steel appliances. Smart pot lights throughout with remote dimming add a modern touch. The adjacent dining room with built-in wall shelves adds lots of storage options and a convenient patio door to backyard makes hosting a breeze. Additional space for the family to unwind in the sunken family room with a stunning red brick wood-burning fireplace. Step outside to a serene and spacious backyard featuring a large storage shed, a sleek concrete patio (2022), and a new fence (2024). A stylish 2-piece bathroom, side entrance, and garage access complete the main level. Upstairs, you'll find four generous bedrooms, including a spacious primary suite with a 4-piece ensuite, soaker tub, walk-in shower, and three closets. You'll also find a second full bathroom upstairs, perfect for family or guests. The lower level offers even more space to spread out with a large rec room, office area, laundry room, storage, and an additional 2-piece bathroom, perfect for growing families or hosting guests. With thoughtful updates throughout and room for everyone, this home is move-in ready and made for making memories. Don't miss your chance to call this one home. (id:57003)
Keller Williams Lifestyles
1001 - 505 Talbot Street
London East, Ontario
Welcome to Azure Condos, Londons premier downtown high-rise community. This 10th-floor suite offers 2 bedrooms plus a den and 2 bathrooms in a bright, open-concept layout with modern finishes throughout. The kitchen features granite countertops and ample cabinetry, while the primary bedroom includes a private ensuite for added comfort. A versatile den provides the perfect space for a home office or study, and in-suite laundry ensures everyday convenience. Expansive windows fill the unit with natural light and showcase impressive city views.Residents of Azure Condos enjoy access to first-class amenities, including a fully equipped fitness centre, golf simulator, rooftop terrace with BBQs, party room with pool table, and a guest suite for visitors. Situated in the heart of downtown London, the building is within walking distance to restaurants, shopping, entertainment, and the Thames Valley trails, offering the best of urban living in one of the citys most desirable addresses. (id:57003)
Keller Williams Lifestyles
479 Huntingdon Drive
London South, Ontario
Spacious and full of possibilities, this large two-storey home offers 5+1 bedrooms and sits on a mature, tree-lined lot in a highly convenient central location, close to LHSC, Victoria Campus, schools, parks, transit, and major amenities. The updated kitchen is designed for everyday living and entertaining, opening to generous principal rooms that include a formal dining room, a family room with a fireplace and walkout to the deck, and a bright living room perfect for gatherings. A main floor office provides the ideal work-from-home space. The expansive primary suite features cathedral ceilings, a private balcony, and a 4-piece ensuite. Two bedrooms also feature private ensuites, plus there is a shared 4-piece bath upstairs for bedrooms four and five, offering outstanding flexibility for family or guests. The lower level adds even more value with a newly finished bedroom, a sleek 3-piece bath, a rec room, an exercise space, and plenty of storage. With four full bathrooms in total, a double garage, parking for up to eight vehicles, and both a family room and a living room, this home is built for versatility. Recent upgrades include two natural gas furnaces, dual central air units, and the newly finished basement spaces. Outside, the expansive deck overlooks a private, treed yard, a perfect backdrop for entertaining or quiet mornings. A rare opportunity to enjoy a large, well-maintained home in a private, sought-after location that is close to everything. (id:57003)
Keller Williams Lifestyles
179 Devonshire Avenue
London South, Ontario
Calling all investors! Looking for your next income generating opportunity in immaculate condition? Well look no further... Welcome to 179 Devonshire Avenue, an all-brick, fully updated five plex situated on one of the most desirable streets in Wortley Village. For the first time on the market in almost 40 years, this beautiful century building exudes heritage and charm while running seamlessly like a well oiled machine. All five units are equipped with AAA tenants - one being your property manager, an eat-in kitchen, cozy living room, spacious primary bedroom and a 4-piece bathroom. With three units being 2-bedroom suites, this building was designed to offer variety for single families and multi-families alike. Oh, and we cant forget to mention the 4 assigned covered parking spots with an extra spot for the last unit located directly behind the building for privacy and security. On the lower level you'll find a coin operated communal washer and dryer, two hot water tanks that are owned, your boiler system that runs to perfection, and 5 storage lockers for each unit. Close to an abundance of shopping centres, restaurants, public and catholic schools, and parks, this property is perfect for someone looking to be located centrally, but live in a peaceful, quiet area. Here, you can benefit from all the amenities and conveniences of Wortley Village while still enjoying a sense of tranquility in your own home. The landlord has thoroughly enjoyed taking care of this hidden gem and it surely wont last long, so what are you waiting for? Don't delay, book your showing today! Contact LA directly for financials. (id:57003)
Keller Williams Lifestyles
179 Devonshire Avenue
London South, Ontario
Calling all investors! Looking for your next income generating opportunity, in immaculate condition? Well look no further Welcome to 179 Devonshire Avenue, an all-brick, fully updated five plex situated on one of the most desirable streets in Wortley Village. For the first time on the market in almost 40 years, this beautiful century building exudes heritage and charm while running seamlessly like a well oiled machine. All five units are equipped with AAA tenants - one being your property manager, an eat-in kitchen, cozy living room, spacious primary bedroom and a 4-piece bathroom. With three units being 2-bedroom suites, this building was designed to offer variety for single families and multi-families alike. Oh, and we cant forget to mention the 4 assigned covered parking spots with an extra spot for the last unit located directly behind the building for privacy and security. On the lower level you'll find a coin operated communal washer and dryer, two hot water tanks that are owned, your boiler system that runs to perfection, and 5 storage lockers for each unit. Close to an abundance of shopping centres, restaurants, public and catholic schools, and parks, this property is perfect for someone looking to be located centrally, but live in a peaceful, quiet area. Here, you can benefit from all the amenities and conveniences of Wortley Village while still enjoying a sense of tranquility in your own home. The landlord has thoroughly enjoyed taking care of this hidden gem and it surely wont last long, so what are you waiting for? Don't delay, book your showing today! Contact LA directly for financials. (id:57003)
Keller Williams Lifestyles
4 - 1560 Dundas Street
London East, Ontario
Prime leasing opportunity in East London. Unit #4 at 1560 Dundas offers approximately 1,800 sqft of versatile space within a multi-unit plaza in a high-traffic, rapidly growing area. This unit is well-suited for a variety of uses, including medical, professional office, retail, or service-based businesses. Existing tenants include a restaurant, an operational pharmacy and a brand new dental office, creating a strong health-focused presence, while zoning (ASA1, ASA3, ASA4) also permits uses such as daycare, specialty retail, or personal services. With excellent exposure, ample parking, and planned plaza upgrades designed to enhance visibility and curb appeal, this location provides an ideal setting for businesses seeking to establish or expand in East London. Lease rate is $23/sqft with additional rent of $6/sqft. (id:57003)
Keller Williams Lifestyles
3 - 1560 Dundas Street
London East, Ontario
Prime leasing opportunity in East London. Unit #3 at 1560 Dundas offers approximately 2,500 sqft of versatile space within a multi-unit plaza in a high-traffic, rapidly growing area. This unit is well-suited for a variety of uses, including medical, professional office, retail, or service-based businesses. Existing tenants include a restaurant, an operational pharmacy and a brand new dental office, creating a strong health-focused presence, while zoning (ASA1, ASA3, ASA4) also permits uses such as daycare, specialty retail, or personal services. With excellent exposure, ample parking, and planned plaza upgrades designed to enhance visibility and curb appeal, this location provides an ideal setting for businesses seeking to establish or expand in East London. Lease rate is $23/sqft with additional rent of $6/sqft. (id:57003)
Keller Williams Lifestyles
44 - 1220 Royal York Road
London North, Ontario
Desirable Oakridge is calling you! With so many nearby amenities such as golf, shopping, Sifton Bog hiking, trails, several great schools, and parks. This 3 bedroom, 2.5 bathroom townhome has had several updates done in the past 4 years. Updates include 2021 - basement flooring, 2022 - fridge, furnace, a/c, shed, 2023 - backyard turf, 2024 - kitchen (floor, cabinets, dishwasher, oven, backsplash), washer and dryer. Much of the home painted throughout the last 4 years. Kitchen has a door to the backyard for BBQing. A family friendly townhome complex and not much to do, just move in! 6 appliances included for your convenience. Private patio area with low-maintenance turf grass to enjoy your coffee and entertain. Walk to many schools and amenities: St Paul Catholic Elementary 10 min, St Thomas Aquinas 23 min, Clara Brenton 15 min, Oakridge SS 16 min, Sifton Bog 8 min, Real Canadian Superstore and plaza 2-6 min. 1 designated parking space however they have a 2nd free parking space by registering 2nd vehicle with the property management company. Start enjoying Oakridge this fall! (id:57003)
Keller Williams Lifestyles
4531 Hamilton Road
Thames Centre, Ontario
Versatile Dorchester Property with Home, Business & Acreage! Discover a rare opportunity in Dorchester with this multi-purpose 2+ acre property, perfectly blending a spacious family home with significant development potential.The main residence features a bright, open-concept layout ideal for modern living. A fully separate in-law suite with its own kitchen offers excellent flexibility for multi-generational families or as a source of rental income.On-site, a dedicated retail shop and extensive greenhouses provide the foundation for your next business. This turn-key infrastructure is suited for a variety of uses, greenhouse removal can be arranged. The property's size and frontage also present a notable opportunity for the future investment and development. This unique combination of home, income, and land is a rare find. (id:57003)
Keller Williams Lifestyles
No Favourites Found

The Dwyer Team
We are dedicated in providing exceptional customer service from start to finish in all of our services and put our client’s experience as our highest priority. You can feel comfort knowing there is always a familiar voice ready to take your call and be your trusted confident in this very important chapter of your life.
Our team pledges to be in your corner when you need us, and values the relationships we build for life. After all, helping others achieve their dreams of home ownership and accomplish their goals is why we do what we do.
Other Pages
Quick Links
Contact Details
-
Keller Williams Lifestyles Realty
509 Commissioners Rd W Unit B100, London, ON N6J 1Y5 - dwyerteam@kw.com
- (519) 438-8000
