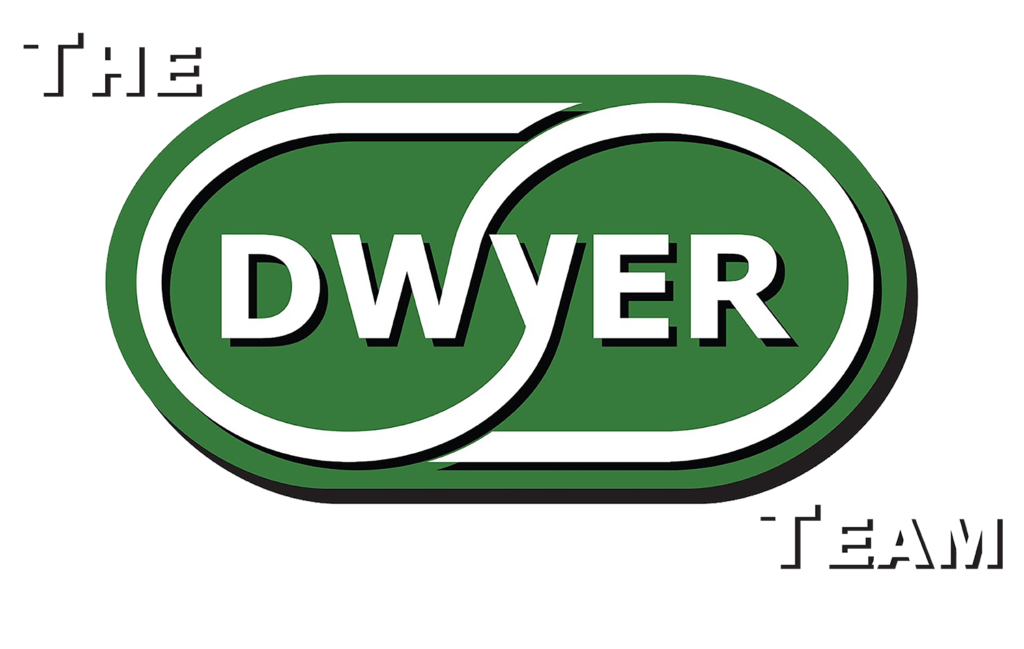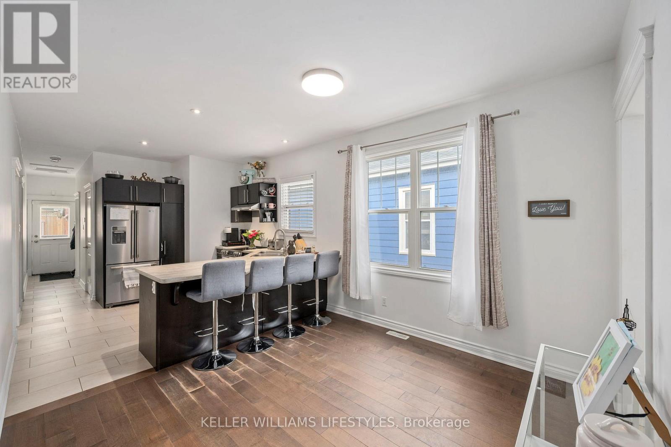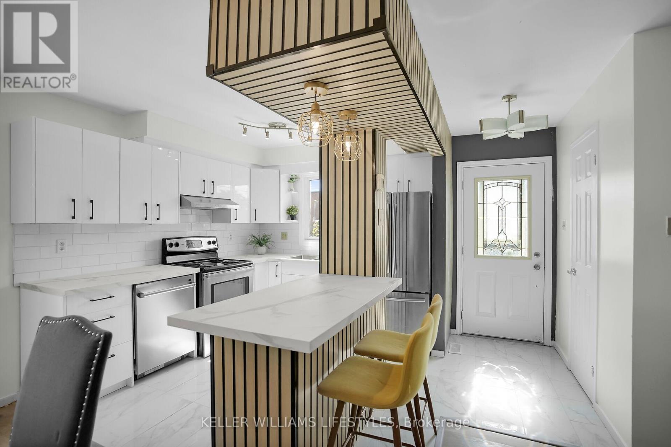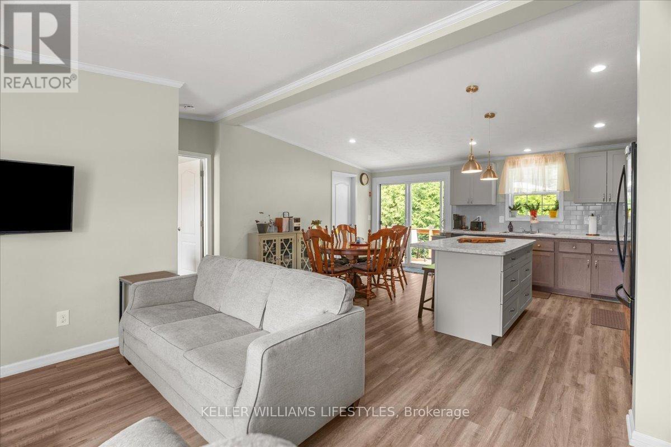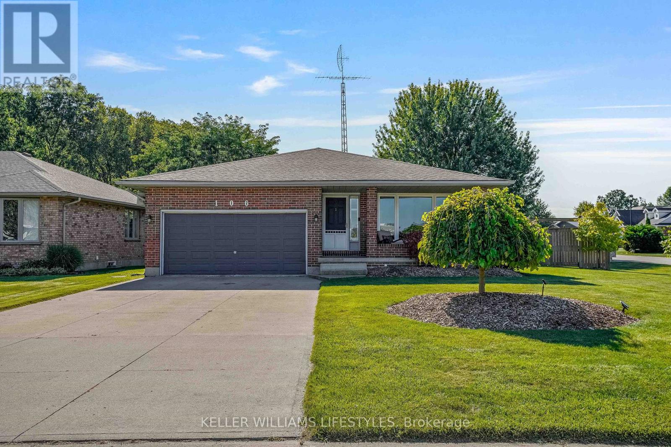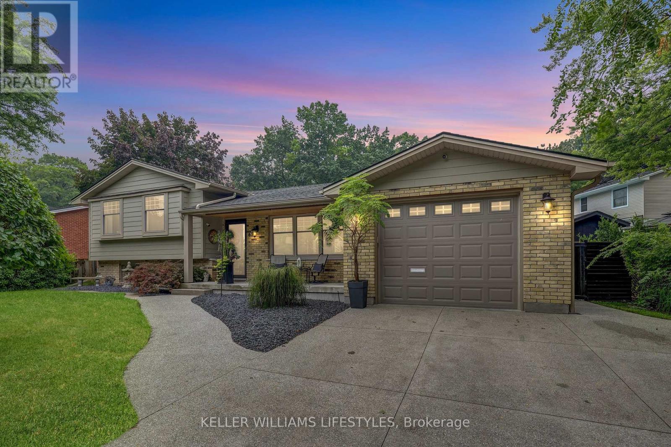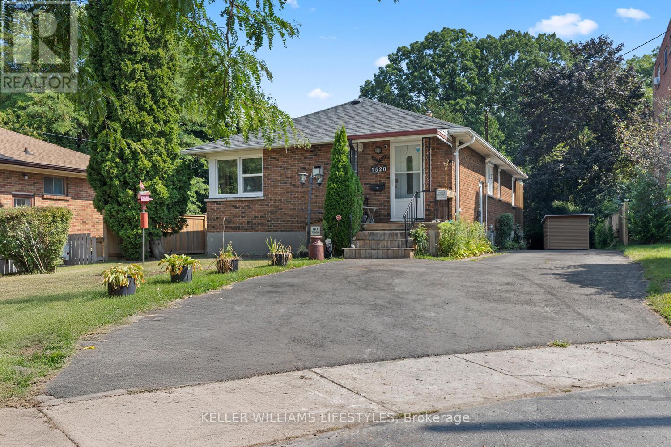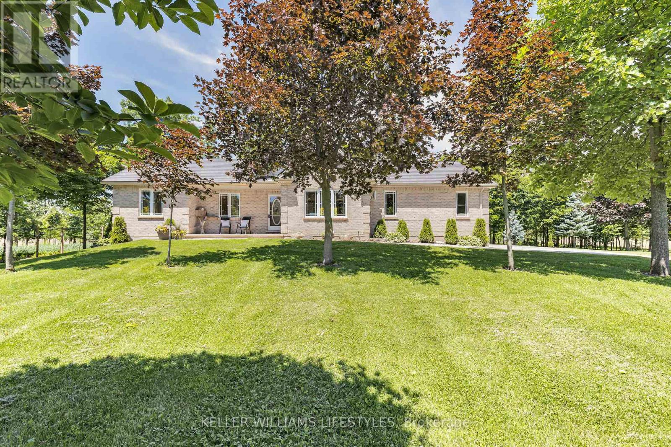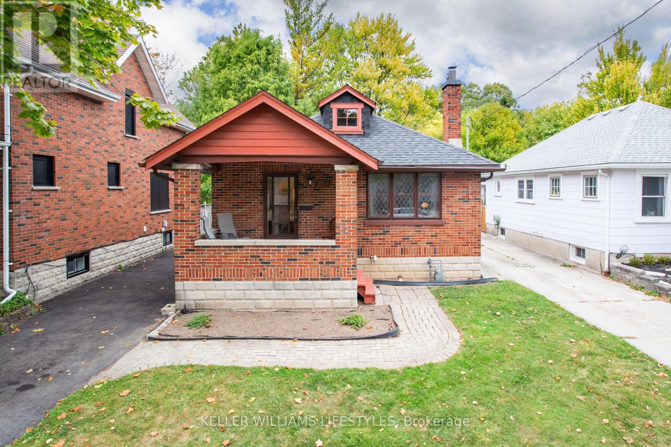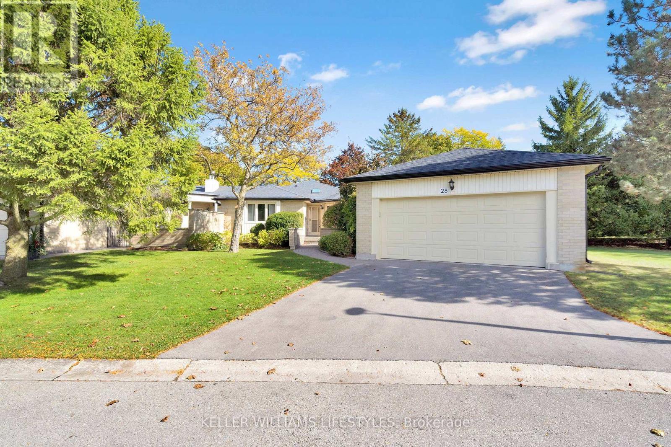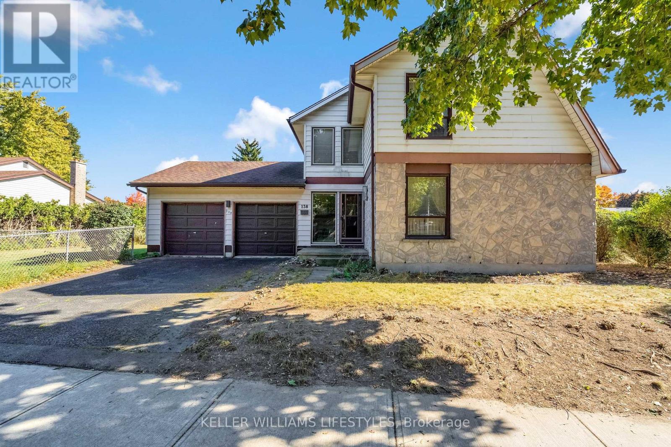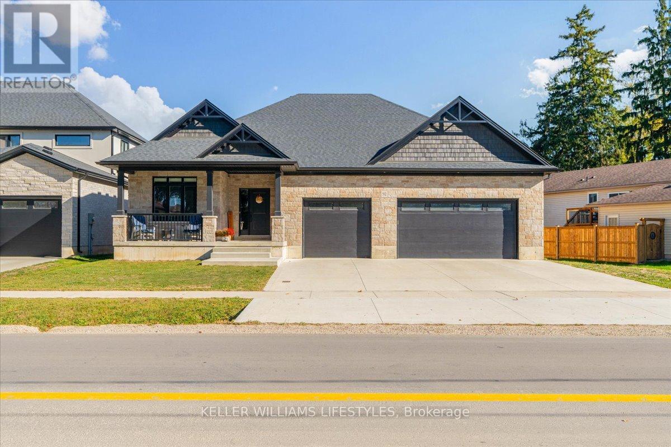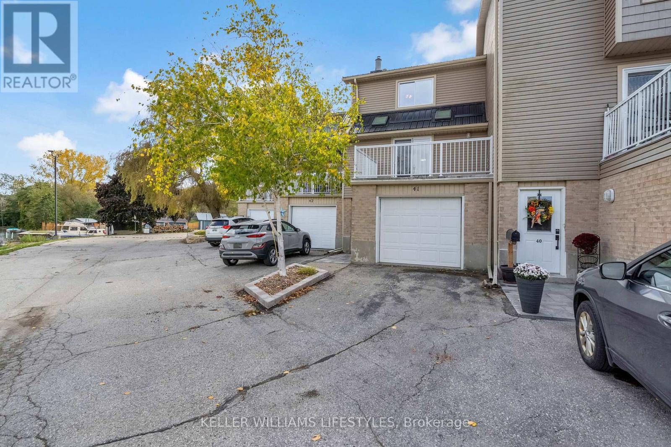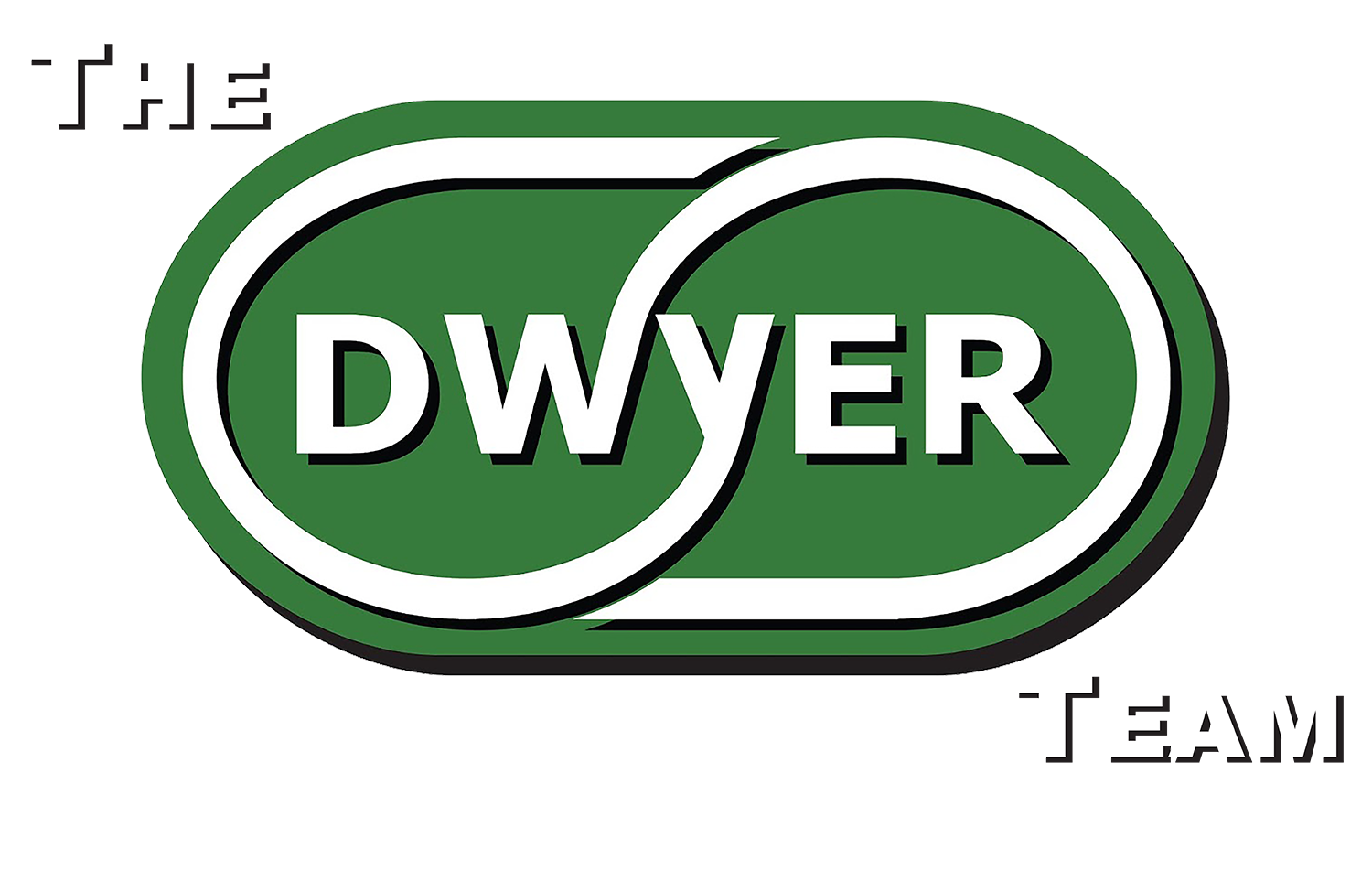Our Listings
LOADING
592 Rosedale Street
London East, Ontario
Welcome to this beautifully updated 2-bedroom, 1-bath bungalow nestled in the highly sought-after Woodfield District - one of London's most historic and vibrant neighbourhoods. Perfect for first-time buyers, downsizers, or young professionals, this home offers comfortable one-floor living in a location that truly has it all. Step inside to discover a bright, open-concept layout with a cozy living area ideal for relaxing or entertaining. The modern kitchen provides great flow and function, featuring stylish finishes and easy access to your private backyard - perfect for morning coffee or summer BBQs. Both bedrooms are generously sized, offering flexible options for a guest room or home office. The main-floor laundry adds convenience and practicality, making everyday living effortless. Located just minutes from downtown London, you'll love being within walking distance of Victoria Park, Richmond Row, restaurants, cafés, and local shops. With easy access to public transit, Western University, and major hospitals, this location is a commuter's dream while maintaining the quiet charm of a residential street. This is your chance to live in one of London's most desirable neighbourhoods - known for its heritage character, tree-lined streets, and strong sense of community (id:57003)
Keller Williams Lifestyles
4 - 230 Clarke Road
London East, Ontario
Tucked away in a quiet surrounding is none other than 230 Clarke Road, and unit 4 truly stands out among all others... Upon first glance you'll notice this property has been thoughtfully upgraded and meticulously cared for. Take in the relaxing atmosphere, mature trees and colourful flowers as you sit on your back deck with a cup of coffee and some good company. Step inside the front door and uncover so much more... your eyes will be immediately drawn to all of the modern and timeless renovations, providing a fresh and inviting feeling. This 3 bedroom, 2 bathroom home was renovated top to bottom in 2025, featuring a brilliant open concept layout, gorgeous eat-in kitchen, dining room that provides tons of natural light, and your living room perfect for hosting friends and family. Spend your evening cozying up by the living room fireplace after a long day. Upstairs you'll find 3 generously sized bedrooms, and a gorgeous 3-piece bathroom, providing enough space for the whole family and ample space for guests! Head downstairs to find an additional living space, perfect for a home gym, entertainment area, or even a home office!Complimented by a large laundry and utility room with so much storage... and central vac! Your backyard is conveniently accessible from your living and dining room, where outside you'll find a fully fenced in and private outdoor oasis. Not one detail of this home was spared... so what are you waiting for? Just a 15 minute drive to the 401 highway and surrounded by trails, public and catholic schools, restaurants, and so much more... the convenience is key in this prime location! Don't delay, book your showing today! (id:57003)
Keller Williams Lifestyles
13 Kellestine Drive
Strathroy-Caradoc, Ontario
Welcome to the newest home in Twin Elm, a private, rent-controlled, adult-lifestyle land-lease community just a short walk to shopping and Caradoc Sands Golf Club.This 4-year-old, energy-efficient Titan Home sits on a clean, dry slab foundation crawlspace and includes a whole-home surge protector, 10kW Generac generator, and gutter leaf guards on all eavestroughs for low-maintenance living. Step in from the covered porch to a bright, open-concept layout with luxury vinyl plank flooring. The living room features a freestanding natural gas Valour fireplace, while the kitchen offers Whirlpool appliances, ceramic backsplash, pantry with pullouts, island with seating, and pot drawers. Convenient laundry/mechanical room with extra pantry space nearby. The primary bedroom includes a walk-in closet and ensuite with double sinks and a large shower. Two additional bedrooms and a 4-piece main bath are thoughtfully separated from the primary suite. The oversized R-12 insulated garage/workshop features a workbench and cupboards. A new sliding patio door leads to a large deck with built-in seating, BBQ pad, privacy-screened patio with retractable awning, and a fully fenced backyard-ideal for pets and entertaining. Enjoy the 8x8 pine shed, sandpoint well for irrigation, perennial gardens, and cedar-sided raised vegetable bed. The community clubhouse offers a hall, kitchen, gym, darts, billiards, shuffleboard, and weekly events. On-site RV/boat storage is available for an additional fee. Don't miss this opportunity to enjoy modern living, peace of mind, and a vibrant community lifestyle in Twin Elm Estates. (id:57003)
Keller Williams Lifestyles
106 Anderson Avenue
Southwest Middlesex, Ontario
Welcome to 106 Anderson Avenue in Glencoe, Ontario - where small-town charm meets modern family living. Set on an expansive quarter-acre corner lot, this beautifully updated back split offers 2,391 sq. ft. of finished living space designed for comfort, function, and connection. Every level of this home is thoughtfully finished, providing space for family life, entertaining, and quiet retreat.The main floor features a bright living room, an inviting kitchen, and both a dinette and formal dining area for everyday meals or special occasions. Upstairs, you'll find three comfortable bedrooms and a refreshed main bathroom. The fully finished lower level adds even more flexibility, offering a spacious great room for movie nights and an open-concept area ideal for a home office or hobby space - perfect for today's hybrid lifestyle. Step outside to your private backyard oasis - complete with a shallow-only inground pool, relaxing hot tub, and plenty of green space for kids, pets, and gatherings. The fully fenced and landscaped lot also includes a 10' 16' shed with hydro, and parking for up to 8 vehicles between the garage and driveway.This home has seen numerous updates, including fresh paint (2024), California shutters (2024), new vanity and flooring in the main bath (2025), knock-down ceilings (2024), lighting (2023), flooring (2020), and furnace (2022). Enjoy the welcoming spirit of Glencoe, where neighbours become friends and community comes first. Surrounded by local parks, schools, and shops - and just a short drive to London, Ontario - this home offers the perfect blend of small-town living and urban convenience. With space for everything and everyone, 106 Anderson Avenue is move-in ready and waiting to welcome you home. (id:57003)
Keller Williams Lifestyles
63 Park Lane Crescent
London South, Ontario
Welcome to 63 Park Lane Crescent, London, Ontario. This beautifully updated 4-bedroom, 1.5-bath side split with an attached garage has been meticulously maintained inside and out, where pride of ownership shines in every detail. Completely renovated and professionally designed, this truly is a move-in ready home with incredible features throughout. From the moment you arrive, the curb appeal sets the tone. A concrete oversized double driveway leads to a charming front path and inviting porch, perfect for morning coffee under the retractable awning. Step inside and immediately feel at home in the bright, open-concept main floor. Gleaming Luxury Vinyl (LVP) floors flow throughout, complemented by tile in the bathrooms. The spacious living room features a cozy fireplace, while the chef-inspired kitchen offers an island, gas stove, pot filler, granite countertops, and seamless flow for entertaining. Up a few short steps, you'll find three generously sized bedrooms and a beautifully designed main bathroom that feels like a spa retreat. Just steps down from the main level is a comfortable family room with a wood-burning fireplace, a fourth bedroom, and a convenient 2-piece bath. The lower level offers even more versatility with a den/office and a laundry/utility room. Outdoor living is just as impressive. A bonus entertainment room with a bar and backyard access makes gatherings effortless. The private backyard oasis is designed for relaxation and fun, featuring an above-ground pool, a concrete patio for lounging and dining, and two sheds, one powered and perfect for storage or hobbies, the other ideal for pool supplies. Lets not forget the oversized one car garage, more than just a place to park your car, its fully insulated, heated, cooled, and even equipped with a water hookup, making it the perfect workshop or hobby space. Every detail has been thoughtfully designed, inside and out, so you can move right in and enjoy the lifestyle this exceptional property offers. (id:57003)
Keller Williams Lifestyles
1528 Mclarenwood Terrace
London East, Ontario
Your backyard becomes endless trails, nature walks, and a peaceful retreat with your own private gate into picturesque Kiwanis Park, 3 bedroom, 1 bath bungalow on a quiet cul-de-sac. The functional living space on the main level consists of a living room with wrap around front window and a free standing gas stove, modest kitchen with newer countertop and dining area adjacent. Three generously sized bedrooms & patio doors to deck overlooking the widespread back yard. Finishing off the main level is the 4 piece bath with a newer counter top and re-glazed tub. The lower level currently a dedicated workshop could be used as a recreation or hobby area. Outside, the yard, with plenty of space to roam, 2 garden sheds and gated access to Kiwanis Park. Updated 100 amp service hydro, furnace & AC approx. (2010), shingles less than 10 years old, windows, doors, back deck, hot tub & gazebo approx. (2018). Conveniently close to schools, shopping, dining, public transit and offers quick access to the highway! (id:57003)
Keller Williams Lifestyles
32420 Silver Clay Line
Dutton/dunwich, Ontario
Discover the best of both worlds with this beautifully maintained brick bungalow, perfectly situated just 15 minutes from London. Nestled on 51.9 acres featuring approximately 42 acres of workable land and 10 acres of woods this property offers space, privacy, and endless possibilities. The main floor boasts 1,265 sq. ft. of inviting living space with 3+1 bedrooms and 3 full bathrooms. Enjoy peace of mind with municipal water service and a durable steel roof installed in 2017as well as Fiber optics high speed internet available soon. The lower level, accessible through a separate entrance from the garage, is ideal for a granny suite, complete with its own laundry area. Step outside to private walking trails, a pesticide-free organic garden, and a tranquil pond. A 30' x 38' drive shed and a 12' x 12' greenhouse add practicality and versatility to this remarkable property. With its serene rural setting and quick access to city amenities, this home is perfect for those seeking space, privacy, and opportunity all within minutes of London. (id:57003)
Keller Williams Lifestyles
104 Emery Street E
London South, Ontario
OLD SOUTH: This delightful bungalow is filled with original character and located in a highly desirable location walking distance to vibrant Wortley Village! From the moment you arrive, you'll appreciate the single garage, long driveway with ample parking, and a generously sized yard.The main level features hardwood flooring, a cozy wood-burning fireplace, and timeless details that create a warm and inviting atmosphere. A convenient side entrance leads directly to the lower level, offering suite potential with a additional bedroom, 3-piece bathroom, spacious rec room, and plenty of storage.If you've been searching for a home that combines character, functionality, and an unbeatable location, 104 Emery is the perfect match! (id:57003)
Keller Williams Lifestyles
28 - 163 Pine Valley Drive
London South, Ontario
Surrounded by mature trees and green space, this beautifully maintained end-unit condo offers the ideal blend of privacy, comfort, and accessibility. Designed for easy living, this 2 + 1 bedroom, 2.5 bath home features thoughtful upgrades that make daily life both simple and enjoyable. Step inside to a bright, open layout with hardwood floors, large windows, and generous room sizes throughout. The kitchen offers plenty of counter space with timeless Corian countertops and an inviting view into the main living area. The spacious living and dining rooms are perfect for relaxing or hosting family gatherings, with sunlight pouring in from every angle. Accessibility features include an automatic front door opener, stair lift, and a walk-in tub - making this home an excellent choice for those who value comfort and independence. A charming courtyard connects the home to the two-car garage, creating a lovely outdoor space for morning coffee or summer evenings surrounded by greenery. The lower level provides a comfortable guest bedroom, full bath, and large family room - ideal for visiting family or hobby space. Located in a quiet, well-kept community close to shopping, restaurants, medical offices, and London's best golf and walking trails, 163 Pine Valley Drive offers the kind of easy, maintenance-free lifestyle that's hard to find. (id:57003)
Keller Williams Lifestyles
138 Gardenvale Crescent
London South, Ontario
Welcome to 138 Gardenvale Crescent - Explore this opportunity to live in Westmount - and the advantage of the great value offered in this home - not only with its location but also amazing features! Originally a State of the Art Sifton Build, this 3 Bedroom, 2.5 Bathroom home has so much to offer its next owners. As a model home, the builder used Upgraded Materials throughout the home, including many details with the Framing and Structure. The Spacious Floor plan offers excellent potential for today's Buyers. You'll find the bright Living Room at the front of the home, while the Kitchen opens to a large Family Room with access to the Backyard, creating a functional space for both daily living and entertaining. Upstairs, generous sized Bedrooms provide ample Closet Space, and the Primary Bedroom includes an ensuite Bathroom. The upstairs Bathrooms also have great Storage with drawers tucked neatly into the lower cabinets. Gardenvale Crescent is nestled into a very family friendly neighbourhood - where the 'old school' sentiment of 'looking out for one another' still applies. Located on the corner of a "No Exit" street, within walking distance of the local elementary schools, and the fully Fenced Backyard make this home the perfect starting point for a growing family looking to put down roots in an established neighbourhood. Steps away from two green spaces(including Jesse Davidson park) with connected bike trails, several major bus routes, and nearby grocery, restaurants and entertainment, this location offers comfort, community, and convenience. Elementary Schools: W. Sherwood Fox P.S.; St Jude Catholic Elementary; French First Language School - Frere Andre; French Immersion School - Kensall Park; Secondary Schools: Saunders S.S. & Westminster S.S. (id:57003)
Keller Williams Lifestyles
92 Queen Street
North Middlesex, Ontario
Welcome to 92 Queen Street in the peaceful town of Ailsa Craig, where country charm meets modern luxury. Just a short distance to London, this custom-built bungalow offers nearly 3000 square feet of beautifully finished living space, thoughtfully designed for both families and retirees seeking comfort and style. From the moment you step into the wide and welcoming foyer, you are greeted by an open-concept layout that flows effortlessly into the heart of the home. The kitchen features crisp white cabinetry, quartz countertop with backsplash, and a spacious island, opening into a bright dinette with direct access to the backyard. The adjoining great room, complete with a cozy gas fireplace, creates the perfect space for entertaining or relaxing evenings at home.The main floor is anchored by a serene primary suite with a walk-in closet and a spa-inspired ensuite featuring a custom tiled shower and double vanity. An additional large bedroom on the main floor, great for guests or used as a home office. The lower level expands the living space with two generously sized bedrooms and a versatile recreation room with a rough-in for a wet bar, offering endless possibilities for entertaining or creating a private retreat. Car enthusiasts will appreciate the triple-car garage with a tandem bay stretching an impressive 53 feet deep, accommodating up to four vehicles inside, plus additional parking on the concrete driveway. With nine-foot ceilings throughout the main floor, an on-demand hot water system that is owned, and a rough-in for a gas heater in the garage, every detail has been carefully considered. Recent updates include a fully fenced backyard. 92 Queen Street is more than just a home it is a rare opportunity to enjoy the tranquility of small-town living while surrounded by modern design and exceptional functionality. Schedule your private viewing and experience everything this remarkable property has to offer. (id:57003)
Keller Williams Lifestyles
41 - 301 Carlow Road
Central Elgin, Ontario
Nestled in a prime location within the complex, this stunning home has been professionally renovated from top to bottom (2025) with modern, neutral finishes, stylish fixtures, and thoughtful details throughout. Every inch of this space has been refreshed from the baseboards and light fixtures to the window coverings creating a fresh look you'll love coming home to.The bright, open kitchen and dining area feature a patio door leading to a large deck with peaceful views of the green space and inground pool. The brand-new kitchen (2025) impresses with soft-close cabinetry, granite sink and modern lighting and ceiling fan. Energy-efficient GE Profile appliances included as well. Enjoy the abundant natural light from three skylights, one in the upper stairway and 2 in the living room (replaced in 2023 when the new metal roof was installed). The living room also boasts a gas fireplace and patio doors to a private rooftop deck overlooking the water. The spacious primary bedroom offers a walk-in closet, ceiling fan, and a large window with water views. The second bedroom is equally versatile, with ample space for a full bedroom set and desk area. The main bath features a rainhead shower for a spa-like touch.The finished lower level adds valuable living space, perfect for a den, office, gym, or guest room. The garage offers extra ceiling insulation, automatic opener, and room for your vehicle plus kayaks, bikes, and tools. Exterior updates include patio doors, exterior door, garage door, and rooftop balcony. Flooring throughout is a tasteful blend of ceramic tile, vinyl, and all-natural bamboo fibre carpet with cork underlay, providing both comfort and durability. Energy efficient furnace (2024) and central air (2018). Beautifully updated, bright, and move-in ready, this exceptional condo combines modern style, thoughtful upgrades, and a serene natural setting. (id:57003)
Keller Williams Lifestyles
No Favourites Found

The Dwyer Team
We are dedicated in providing exceptional customer service from start to finish in all of our services and put our client’s experience as our highest priority. You can feel comfort knowing there is always a familiar voice ready to take your call and be your trusted confident in this very important chapter of your life.
Our team pledges to be in your corner when you need us, and values the relationships we build for life. After all, helping others achieve their dreams of home ownership and accomplish their goals is why we do what we do.
Other Pages
Quick Links
Contact Details
-
Keller Williams Lifestyles Realty
509 Commissioners Rd W Unit B100, London, ON N6J 1Y5 - dwyerteam@kw.com
- (519) 438-8000
