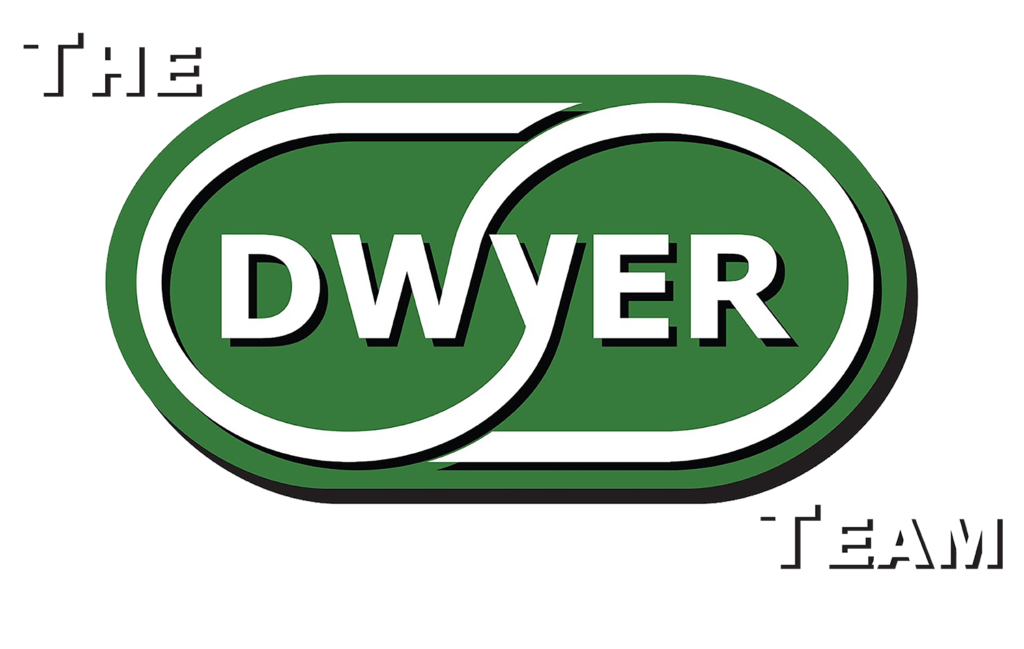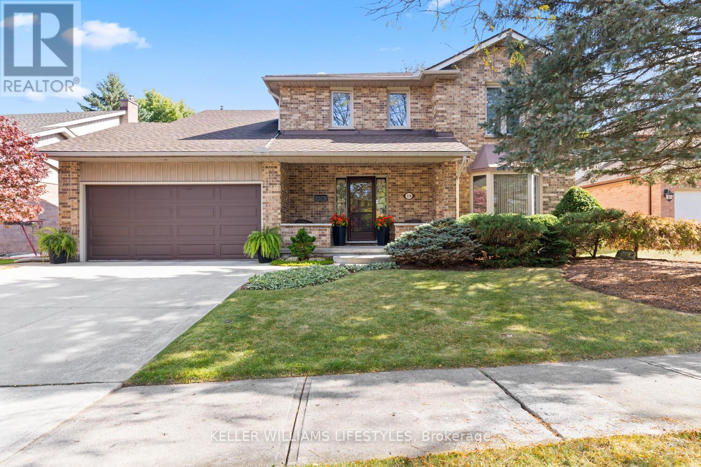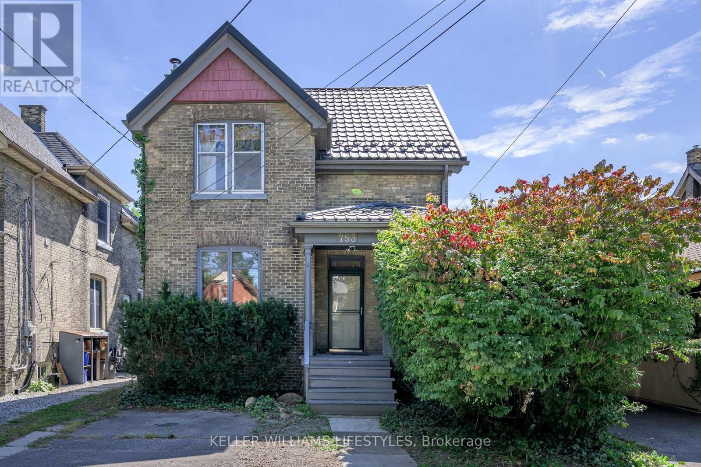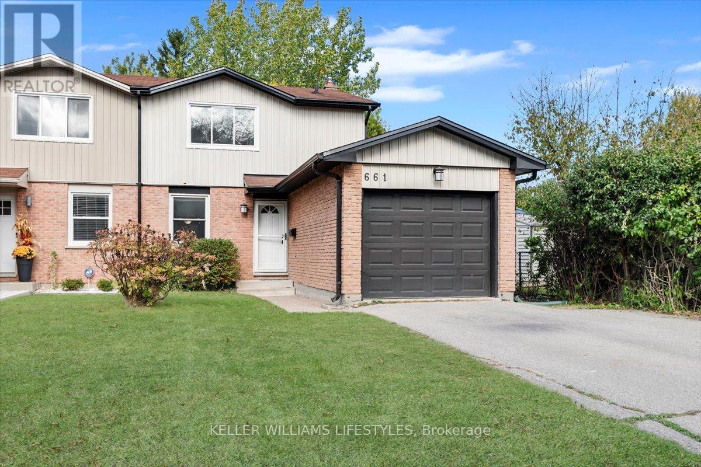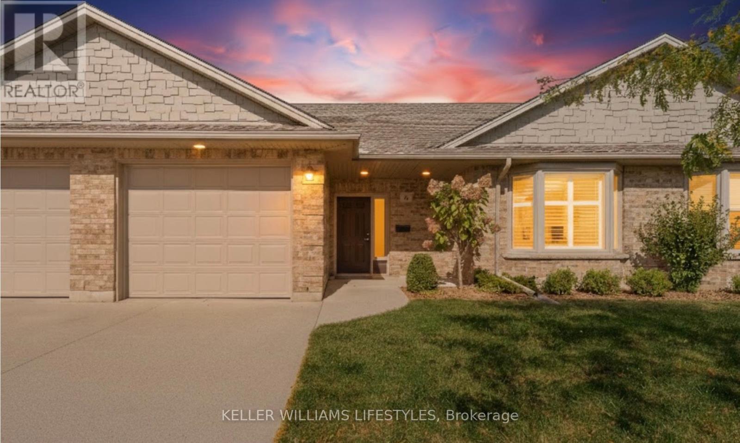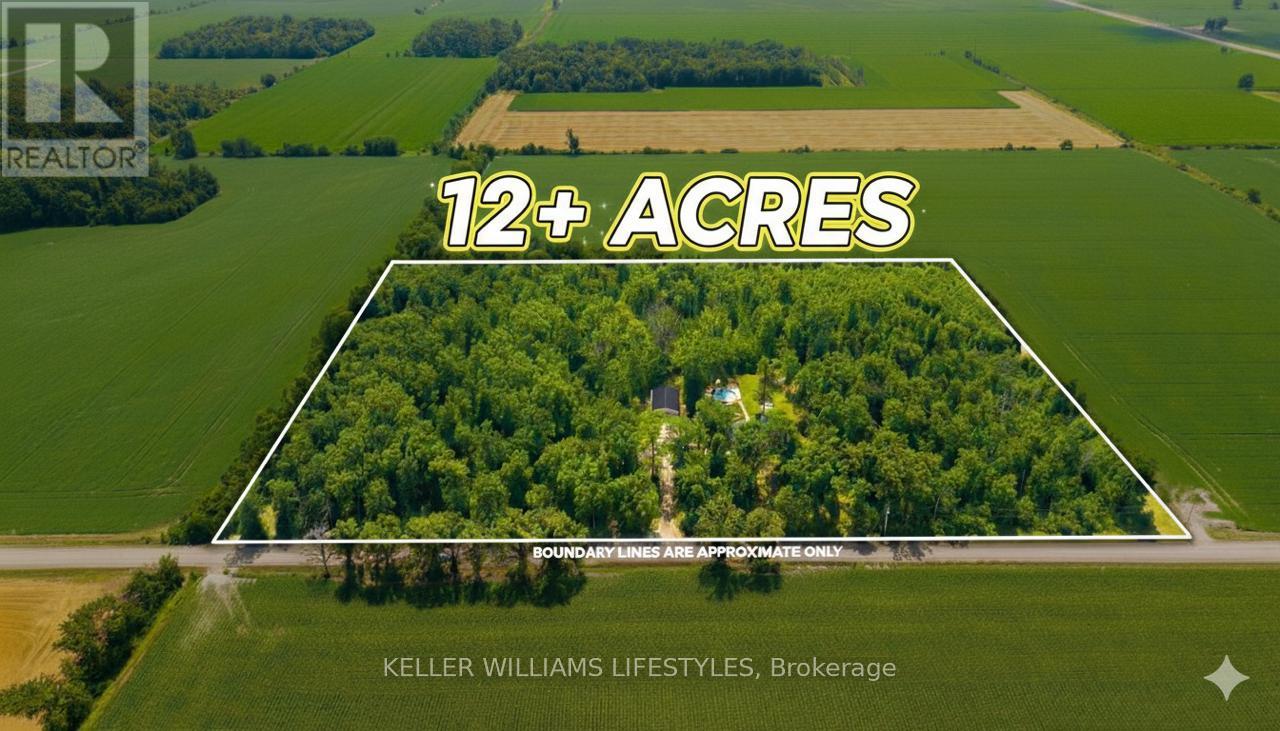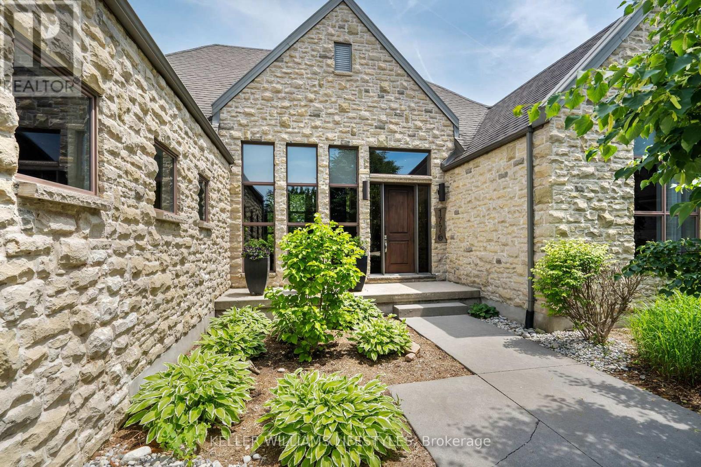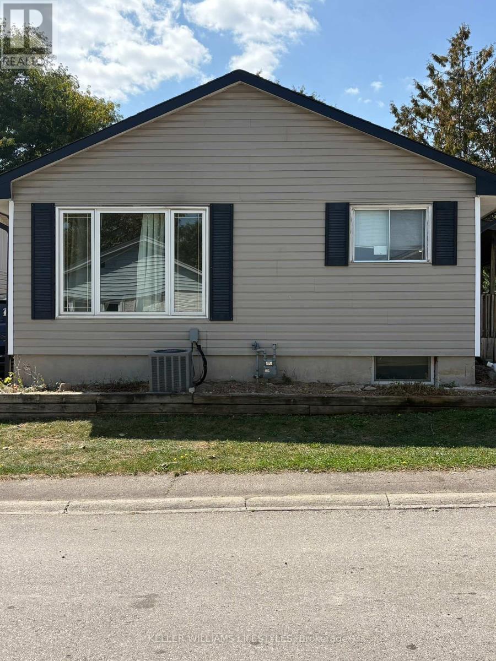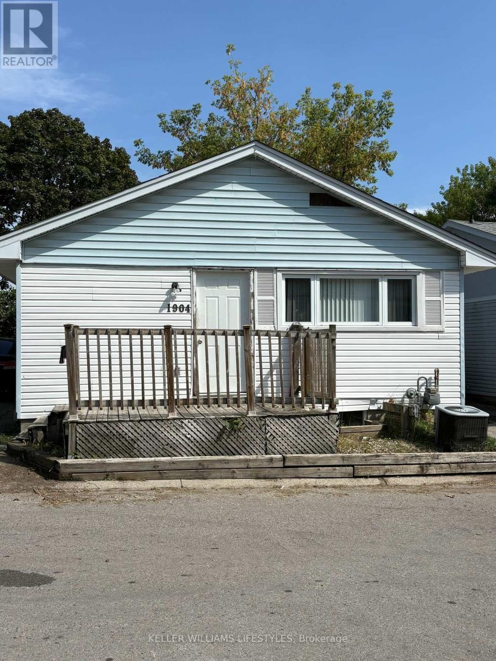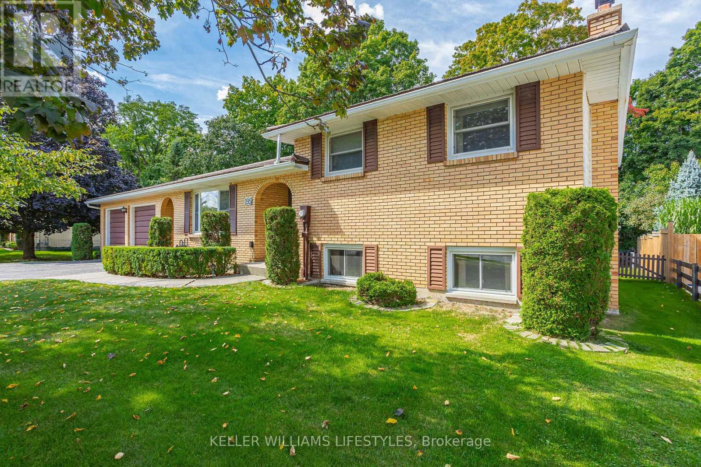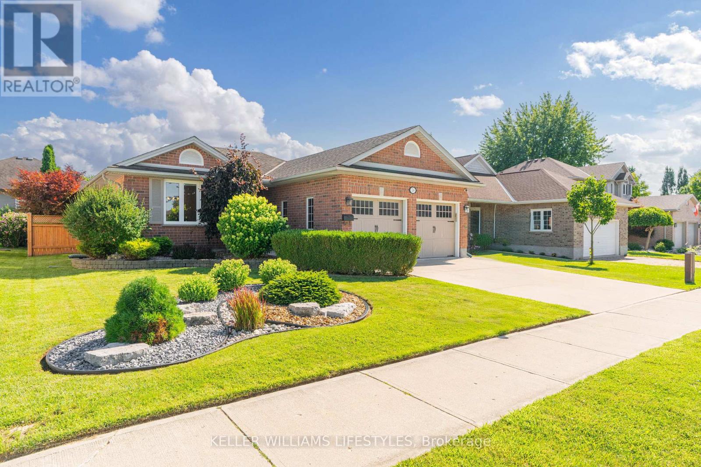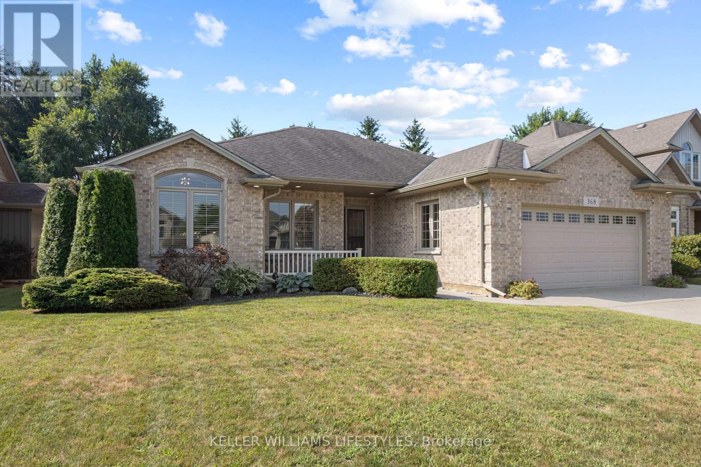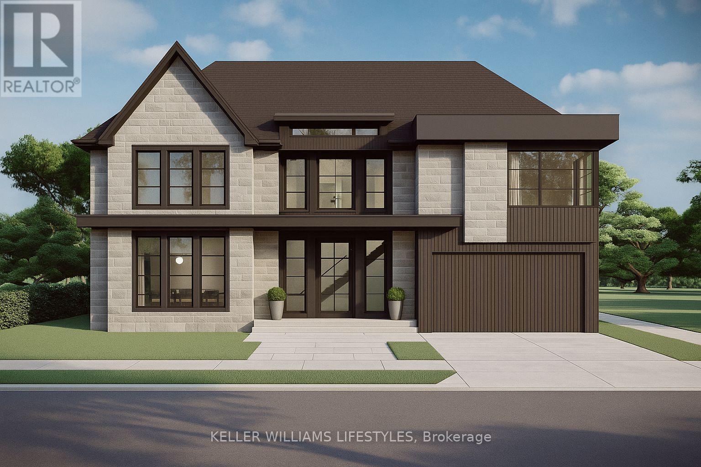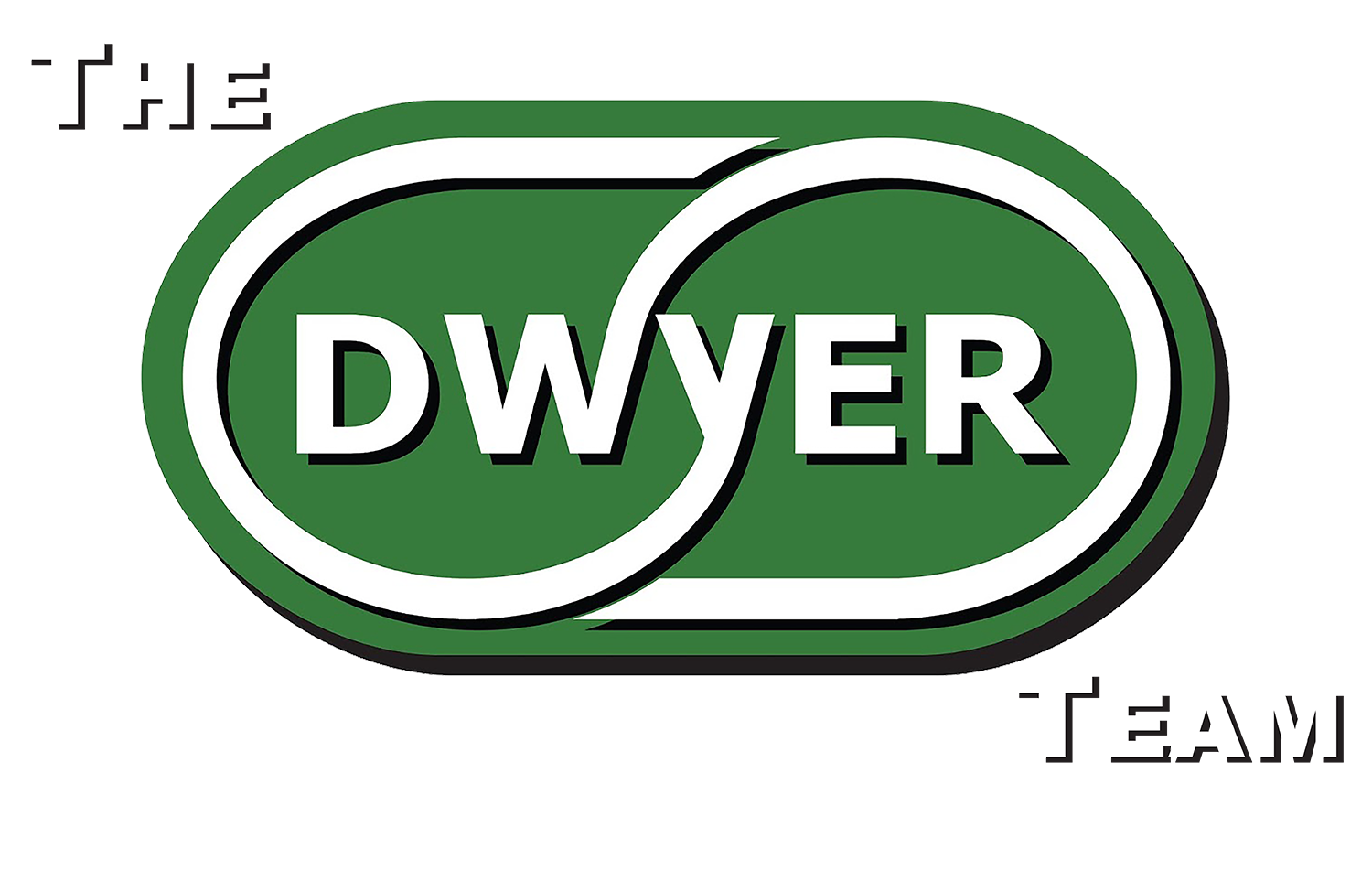Our Listings
LOADING
114 Monte Vista Crescent
London South, Ontario
Pride of ownership shines bright in this beautifully maintained 4 bedroom, 3 bathroom, 2-storey home in the heart of Westmount.Beginning with the inviting covered front porch, to the open foyer and throughout every detail has been designed with family living and entertaining in mind. The main floor features a large foyer leading to a formal dining room, the updated Casey's custom kitchen is truly the heart of this home with timeless style, elegance and functionality. Spacious sunken family room with gas fireplace, garden doors open to an amazing deck with awning which extends the living space outdoors to a private backyard backing onto Jesse Davidson park, ideal for family & friend gatherings whatever the occasion. Upstairs the primary suite offers an ensuite & walk-in closet, 3 more bedrooms & full 4 pce bath completes this level. The lower level provides extra space with a family room & den or workout space, convenient storage. Location is everything and this beauty is close to all the daily amenities, shopping, schools, parks, restaurants, places of worship and so much more. Perfect balance and location ideal for relaxing at home or hosting friends and family. Recent updates include GAF lifetime HD timberline 50 year roof shingles 2016, Concrete drive 2015, Furnace 2009, AC 2020, Ensuite renovation 2017, Eaves and downspouts 2016 and Garage door 2016. (id:57003)
Keller Williams Lifestyles
753 Lorne Avenue
London East, Ontario
Located on a quiet street, yet surrounded by all of East London's attractive amenities, is an exquisite, all-brick, 2 Story home otherwise known as 753 Lorne Avenue! This 3 bedroom, century home has been meticulously maintained and cared for from top to bottom! At first glance you'll immediately notice the perfectly manicured front yard surrounded by mature trees leading to your luxurious backyard offering tons of privacy and relaxation. With a fully fenced in yard, new large and private deck, metal roof (2019), fire pit, and a shed, you'll never want to leave! If the curb appeal doesn't say enough, step inside the front door and you'll instantly be taken aback. This precious home exudes history and character, with its original wood framing and hardwood flooring throughout, this property encompasses unique heritage features with a twist of modern elegance. On the main floor you'll find a cozy living room with a jotul wood stove with glass window, a dining room great for hosting, along with a spacious eat-in kitchen (2015) featuring a high top breakfast bar, and access to your ultimate backyard oasis. As you walk upstairs, you'll be greeted by 3 generously sized bedrooms - the primary even has a spacious walk in closet, a full bathroom with a claw tub, and no shortage of storage! Enjoy the carpet free bedrooms, all replaced with new hardwood flooring (2025). The lower level is a blank canvas awaiting your personal touch! Whether you decide to create an additional entertainment space, home gym, or even a secondary suite for family or income generating opportunities - there's enough space to accommodate all. Even the plumbing has all been updated for a head start in the process! If you're looking for historical character and a location with optimal convenience, you've just found it! Just around the corner are several public and catholic schools, the farmers market, convenience stores, fast food restaurants, gas stations, and quick access to the 401. (id:57003)
Keller Williams Lifestyles
661 Ladybrook Crescent
London South, Ontario
Welcome to this beautiful semi-detached home with an attached garage in a sought-after, family-friendly neighborhood! The main floor features a stylish kitchen with granite countertops and stainless steel appliances, a cozy dinette, and a spacious living room with a gas fireplace. The dining area offers access to the backyard through sliding doors, plus a convenient 2-piece powder room.Upstairs, you will find 3 generous bedrooms, including a primary bedroom with a walk-in closet, and a modern 3-piece bathroom with tempered glass shower doors. The finished basement adds extra living space with a family room, den, storage area, and laundry/utility room.Located within walking distance to elementary schools, public transit, and shopping, this home offers comfort, convenience, and great value for families or first-time buyers! (id:57003)
Keller Williams Lifestyles
6 - 5969 Townsend Line
Lambton Shores, Ontario
Welcome to Townsend Meadows, a 55+ exclusive life lease community located on the edge of Forest-offering the perfect blend of convenience and peace of mind. Enjoy low-maintenance living with a monthly occupancy fee, which includes lawn care, snow removal, and use of the community hall, giving you more time to enjoy the lifestyle you deserve.This bright and inviting 2-bedroom, 1.5-bath home offers 1,175 sq. ft. of thoughtfully designed living space. The open-concept layout features a spacious kitchen and dining area that flows into a comfortable living room-perfect for entertaining or relaxing. The attached single-car garage provides convenience and additional storage, while the concrete patio with gas connections offers the ideal space for outdoor dining or a cozy fire table. Set on a peaceful lot backing onto open farmland, this home offers beautiful country views and added privacy with no rear neighbours. Experience comfortable, low-maintenance living in a welcoming community designed to let you relax and enjoy every moment. (id:57003)
Keller Williams Lifestyles
6545 Thomson Line
Lambton Shores, Ontario
Welcome to your own private country retreat! Nestled on just over 12 picturesque acres, this beautifully updated property offers the perfect blend of nature, space, and modern comfort. Enjoy peaceful living surrounded by trees, with walking trails winding through the bush for year-round enjoyment. Inside, the home has been tastefully renovated with new main floor flooring, interior doors, hardware, trim, and a freshly updated 4-piece bathroom. The fully finished basement adds incredible value with generously sized rooms, ideal for a family rec room, home gym, office, or guest space-plus a stylish bar area perfect for entertaining. Outside, unwind in your own backyard oasis featuring a stunning stamped concrete patio, an on-ground pool, hot tub, fire pit area, and serene views that create a true sense of peace and escape. A new 30x40 ft shop (2021) offers endless possibilities for storage, hobbies, or work. This rare property blends comfort, functionality, and zen-like tranquility-your country dream awaits! (id:57003)
Keller Williams Lifestyles
649 Valleystream Walk
London North, Ontario
This to-be built custom home in the Sunningdale Court subdivision offers 2202 square feet of exquisitely finished space. This stunning residence backs onto the picturesque Medway Valley, providing a serene backdrop right out of a design magazine. The open-concept design features high ceilings, hardwood and porcelain flooring, granite countertops throughout and floor-to-ceiling windows flooding the space with natural light and offering breathtaking views. The heart of this home is its incredible kitchen, complete with a large granite island, built-in appliances, and innovative storage. The dining and living rooms are seamlessly connected by a two-way fireplace, creating a warm and inviting atmosphere. With 3 bedrooms and the potential for an additional bedroom on the lower level, plus 3 beautifully appointed bathrooms, this home is perfectly suited for families of all sizes. (id:57003)
Keller Williams Lifestyles
1840 Culver Drive
London East, Ontario
Investment Opportunity Near Fanshawe College! Welcome to 1840 Culver Drive, a prime rental property offering strong income and future growth potential. Currently rented by the room, this spacious home features six bedrooms, each generating $550+ per month, providing reliable cash flow with room to increase rents through future upgrades. The location is crucial just a 30-second walk to public transit and only a five-minute bus ride or short walk to Fanshawe College, with shopping center's, parks, places of worship, and Highway 401 all nearby. The property also includes three dedicated parking spaces plus visitor parking within the complex, and is apart of the municipal garbage route, making it the ideal mix of immediate income and long-term equity growth. (id:57003)
Keller Williams Lifestyles
1904 Culver Drive
London East, Ontario
Investment opportunity near Fanshaw College! Welcome to 1904 Culver Drive, a prime rental property offering strong income and a future growth potential. Currently rented by the room, this spacious home features six bedrooms, each generating $550+ per month, providing reliable cash flow with room to increase rents through future updates. The location is crucial - just a 30 second walk to public transit and only a five minute bus ride or short walk to Fanshaw College, with shopping centers, parks, places of worship, and Highway 401 all nearby. the property also includes three dedicated parking spaces plus visitor parking within the complex, and is a part of the municipal garbage route, making it the ideal mix of immediate income and long-term equity growth. (id:57003)
Keller Williams Lifestyles
195 Queen Street
North Middlesex, Ontario
This well-maintained 4 level side split is located in the welcoming community of Ailsa Craig which is an ideal setting for families. Set on a generous 120' x 140' lot, the fully fenced backyard backs onto a peaceful, treed ravine, offering both space and seclusion. The home features 3 bedrooms, 1.5 bathrooms, and an oversized, heated two-car garage, providing ample room for everyday living and storage. On the lower level, the rec room includes a wood stove (WETT certification required) and a separate entrance, making it a great candidate for an in-law suite or flexible additional living area. Many of the windows have been updated, and a newer front door adds to the homes curb appeal and efficiency. Additional highlights include 200-amp electrical service, central vacuum, and a long-lasting steel roof. Ailsa Craig is a growing community offering great local amenities, splash pad, dog park, and trails. and a strong sense of community plus its just a short drive to London, Strathroy, and Grand Bend for even more options. This home offers a perfect opportunity for the next owner to add their personal touch and make it their own. (id:57003)
Keller Williams Lifestyles
58 Deborah Drive
Strathroy-Caradoc, Ontario
Price improved! Welcome to 58 Deborah Drive ~ A beautifully renovated brick home on a quiet, family-friendly street in one of Strathroy's established neighbourhoods. Inside, the main floor shines with new cabinetry, modern flooring, and a fully updated bath; the upper level features fresh paint and thoughtful finishes throughout. A refreshed lower-level bathroom adds flexibility for guests, teens, or home office needs. Major updates offer peace of mind, including new heating and A/C (2022); roof remains in great shape. Enjoy a private backyard, inviting curb appeal, and a location minutes to parks, schools, and downtown amenities. Move-in ready and now offered at a compelling new price. Schedule your showing today! (id:57003)
Keller Williams Lifestyles
368 Darcy Drive
Strathroy-Caradoc, Ontario
Bright, spacious, and filled with natural light, this beautifully maintained 3+1 bedroom, 3 bathroom brick ranch is nestled in one of Strathroy's most desirable neighbourhoods. Designed for both comfort and functionality, the open-concept layout features a generous living room with a tray ceiling and cozy natural gas fireplace, perfect for everyday living or entertaining guests. Recent updates enhance the home's appeal, including fresh paint throughout both levels, brand-new carpeting in all bedrooms and the lower level, updated lighting, refreshed deck boards, and a newer air conditioning unit. The fully finished lower level offers even more living space, featuring a large rec room, a full 3 piece bathroom, and a spacious additional bedroom. Two unfinished rooms provide flexibility for a fifth bedroom, home gym, office, or hobby space. You can tailor it to fit your lifestyle. Enjoy the convenience of a double car garage and the privacy of a fully fenced backyard ideal for relaxing, gardening, or family fun. Located on a quiet street close to parks, trails, excellent schools, and the conservation area, this home offers the perfect combination of lifestyle and location. Don't miss your chance to make this versatile, move-in ready home your own. Check out the value in this home with over 2600 sq ft of finished living space! (id:57003)
Keller Williams Lifestyles
Lot 4 Valleystream Walk
London North, Ontario
This stunning to-be-built custom home is crafted to the highest standards by the award-winning builder, Harasym Developments. Step into this remarkable residence and experience luxury and craftsmanship that surpass all expectations. This brand-new architectural masterpiece boasts a captivating blend of stone, stucco, and brick in its exterior. The double-wide stone driveway leads to a hidden 2-car garage, providing ample space for your vehicles and storage needs. Inside, you will be greeted by a thoughtfully designed floor plan spanning 3400 square feet of finished space. The main floor boasts 10-foot ceilings, creating an atmosphere of grandeur and sophistication. Discover a designer kitchen with a walk-in pantry, a great room featuring a cozy fireplace, a wet bar, a dining area, a powder room, and a mudroom, all seamlessly connected for effortless living. Ascend to the second floor, where 9-foot ceilings and hardwood flooring continue to enhance the allure. The primary bedroom retreat awaits, featuring an enormous walk-in closet and a spa-like 5-piece en-suite, providing a serene sanctuary. A large laundry room with a linen closet adds convenience. Three additional spacious bedrooms offer versatility for your family, including one with a 4-piece en-suite and two with a shared en-suite, ensuring comfort for everyone. (id:57003)
Keller Williams Lifestyles
No Favourites Found

The Dwyer Team
We are dedicated in providing exceptional customer service from start to finish in all of our services and put our client’s experience as our highest priority. You can feel comfort knowing there is always a familiar voice ready to take your call and be your trusted confident in this very important chapter of your life.
Our team pledges to be in your corner when you need us, and values the relationships we build for life. After all, helping others achieve their dreams of home ownership and accomplish their goals is why we do what we do.
Other Pages
Quick Links
Contact Details
-
Keller Williams Lifestyles Realty
509 Commissioners Rd W Unit B100, London, ON N6J 1Y5 - dwyerteam@kw.com
- (519) 438-8000
