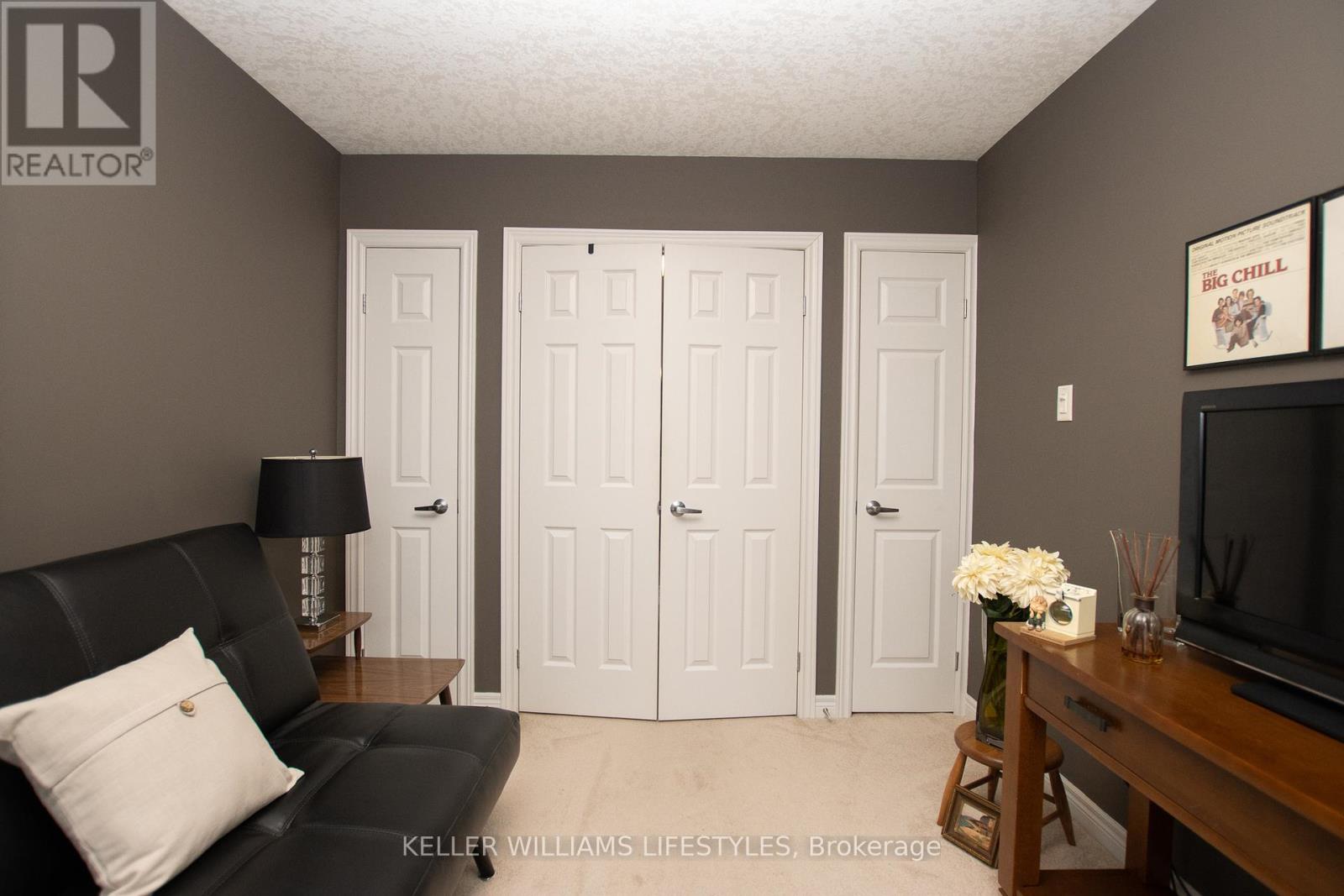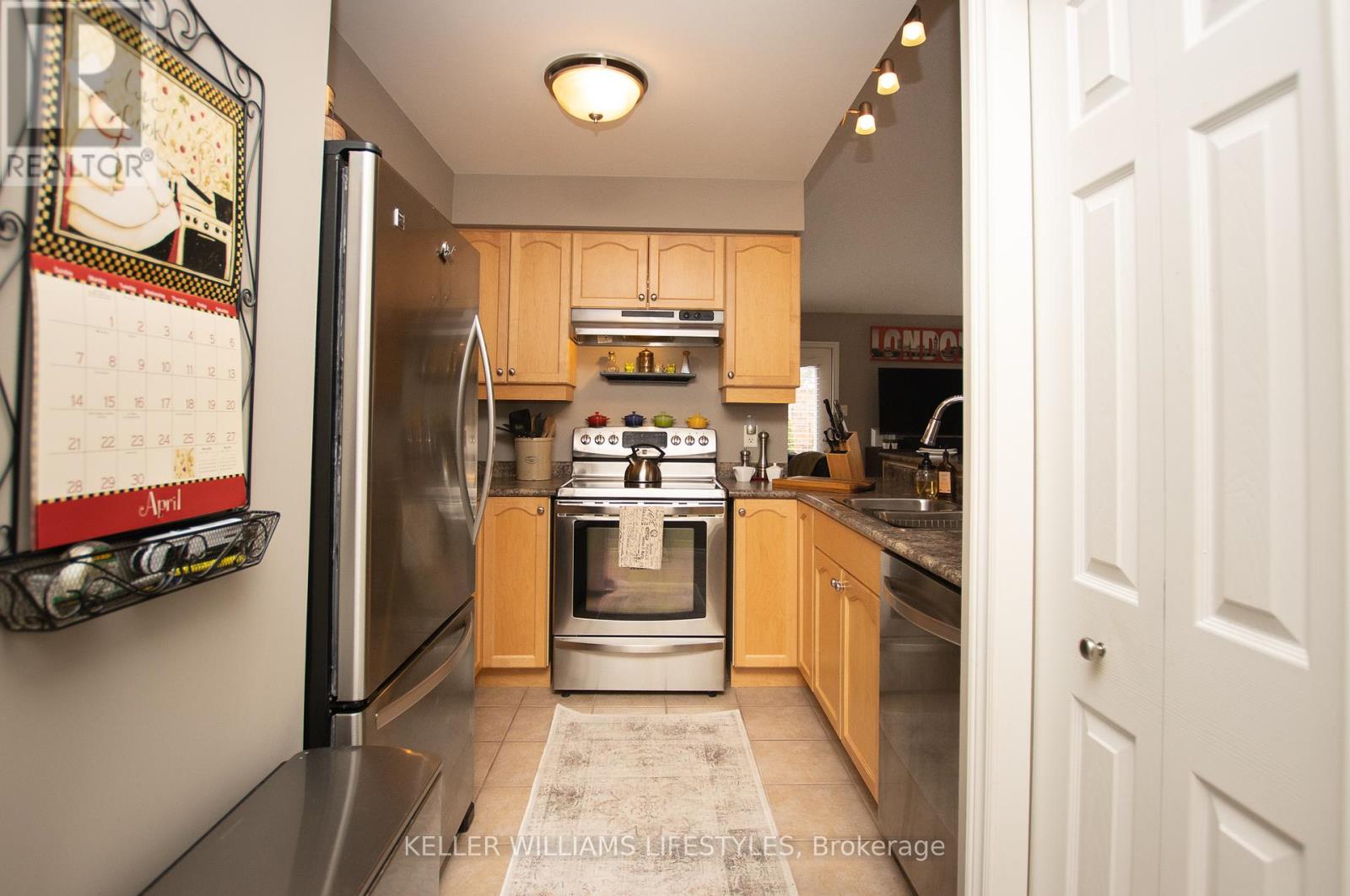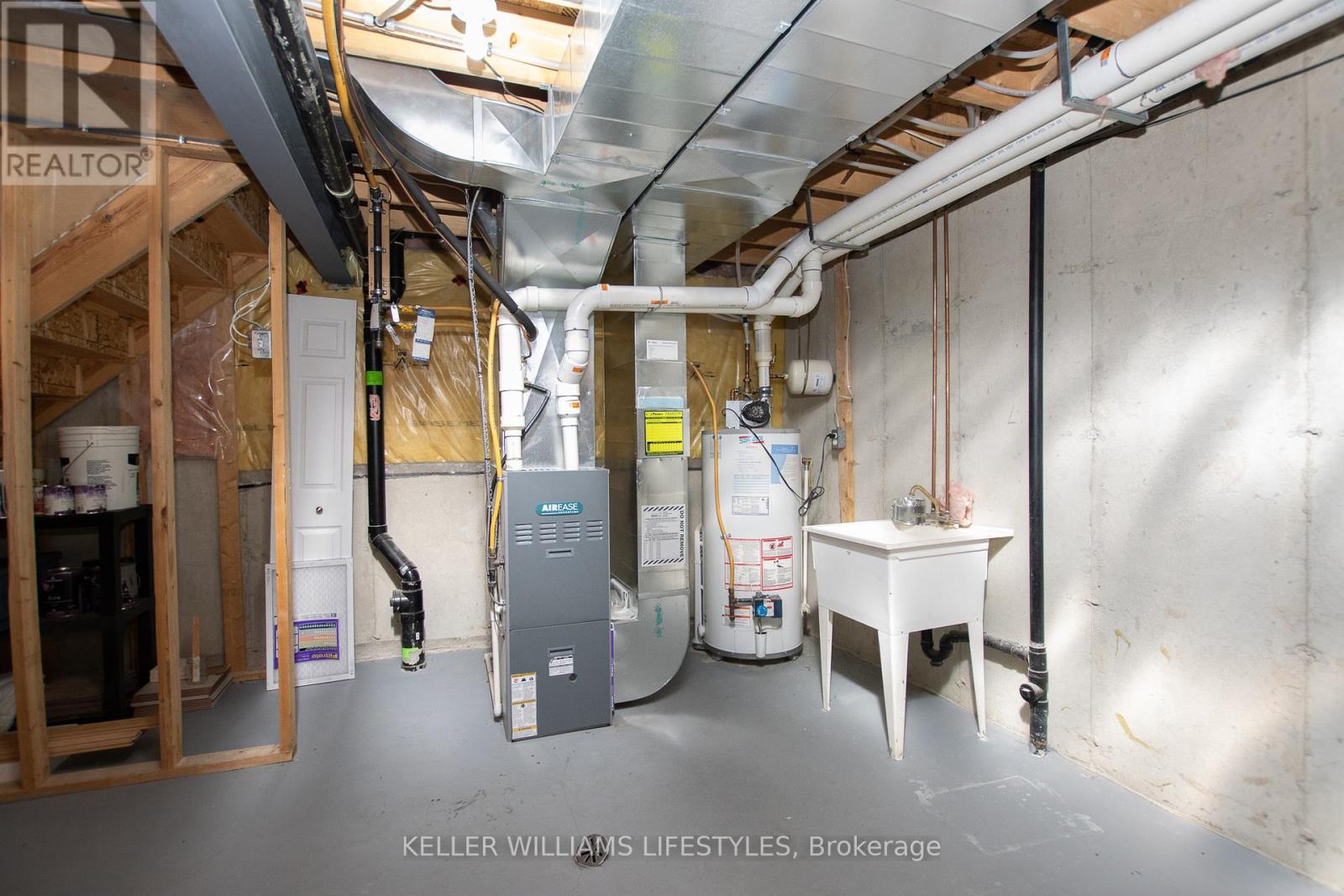82 - 464 Commissioners Road W London, Ontario N6J 0A2
$549,900Maintenance, Insurance, Common Area Maintenance
$345 Monthly
Maintenance, Insurance, Common Area Maintenance
$345 MonthlyWow! Is the only way to describe this beautiful and bright 3 bedroom, 3 bathroom condo. This is a sought after complex, and close to the heart of great amenities. This well laid out end unit offers everything you would expect at a great value! The main level has large primary bedroom with 4 PC. ensuite, second bedroom which could be den or office, main floor laundry, 3pc bathroom, well laid out kitchen with 3 appliances and warm and inviting dining and living room combo. The upper level has spacious bedroom and 4pc bathroom that would be perfect for separate and private space. The lower level is unfinished with huge space and separate storage room. (id:57003)
Property Details
| MLS® Number | X8294264 |
| Property Type | Single Family |
| Community Name | South N |
| CommunityFeatures | Pet Restrictions |
| EquipmentType | Water Heater |
| Features | Flat Site, In Suite Laundry |
| ParkingSpaceTotal | 4 |
| RentalEquipmentType | Water Heater |
Building
| BathroomTotal | 3 |
| BedroomsAboveGround | 3 |
| BedroomsTotal | 3 |
| Appliances | Water Heater |
| BasementDevelopment | Unfinished |
| BasementType | Full (unfinished) |
| CoolingType | Central Air Conditioning |
| ExteriorFinish | Vinyl Siding, Brick |
| FireProtection | Smoke Detectors |
| FoundationType | Poured Concrete |
| HeatingFuel | Natural Gas |
| HeatingType | Forced Air |
| StoriesTotal | 1 |
| Type | Row / Townhouse |
Parking
| Attached Garage |
Land
| Acreage | No |
| ZoningDescription | R5-6 |
Rooms
| Level | Type | Length | Width | Dimensions |
|---|---|---|---|---|
| Second Level | Bedroom 2 | 4.14 m | 4.6 m | 4.14 m x 4.6 m |
| Second Level | Office | 3.15 m | 2.97 m | 3.15 m x 2.97 m |
| Main Level | Dining Room | 2.34 m | 3.8941 m | 2.34 m x 3.8941 m |
| Main Level | Living Room | 6.17 m | 4.39 m | 6.17 m x 4.39 m |
| Main Level | Kitchen | 3.07 m | 2.82 m | 3.07 m x 2.82 m |
| Main Level | Bedroom | 3.3 m | 2.69 m | 3.3 m x 2.69 m |
| Main Level | Primary Bedroom | 3.78 m | 4.19 m | 3.78 m x 4.19 m |
https://www.realtor.ca/real-estate/26830668/82-464-commissioners-road-w-london-south-n
Interested?
Contact us for more information
Jerry Dwyer
Salesperson
B100-509 Commissioners Road W.
London, Ontario N6J 1Y5
Barbara Dwyer
Salesperson
B100-509 Commissioners Road W.
London, Ontario N6J 1Y5









































