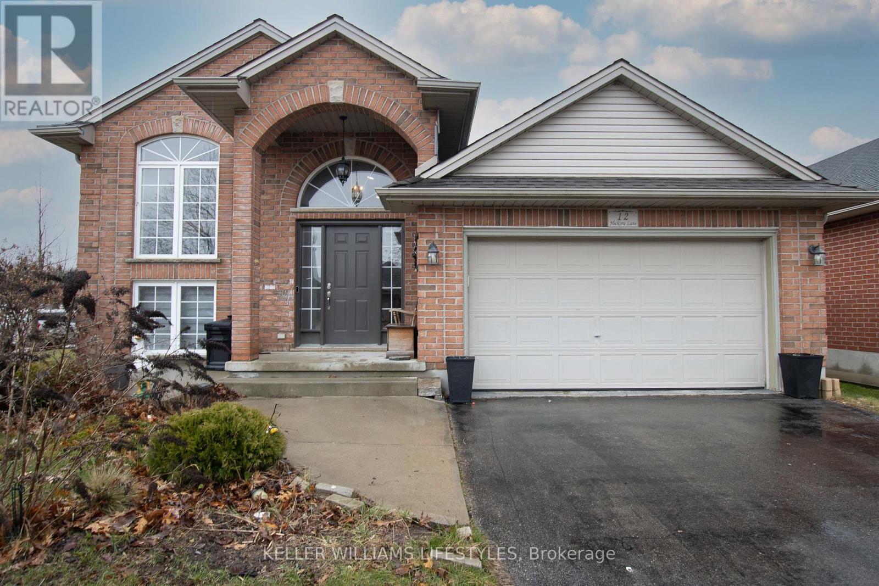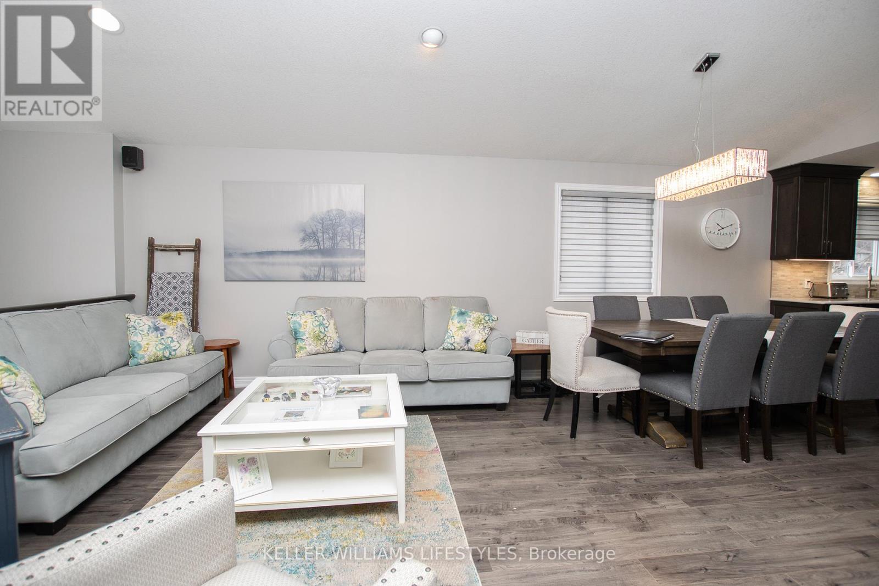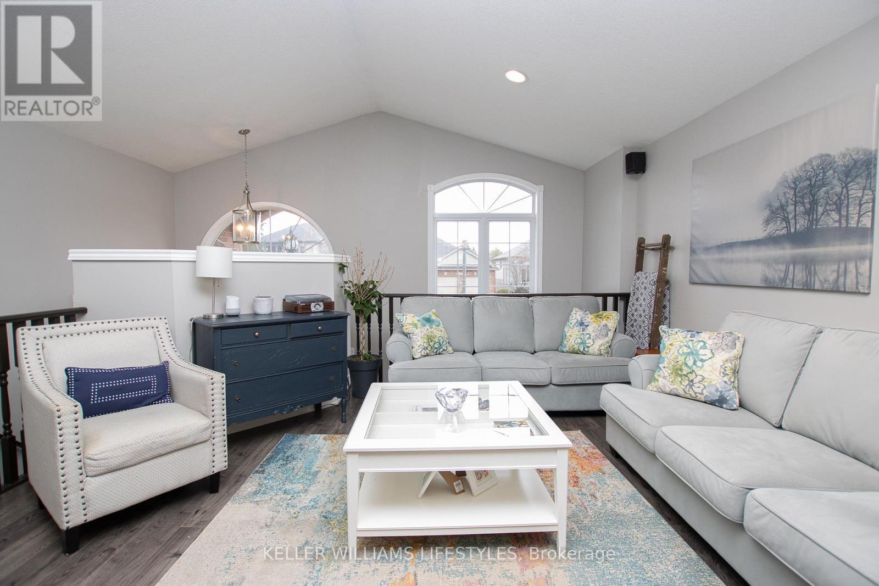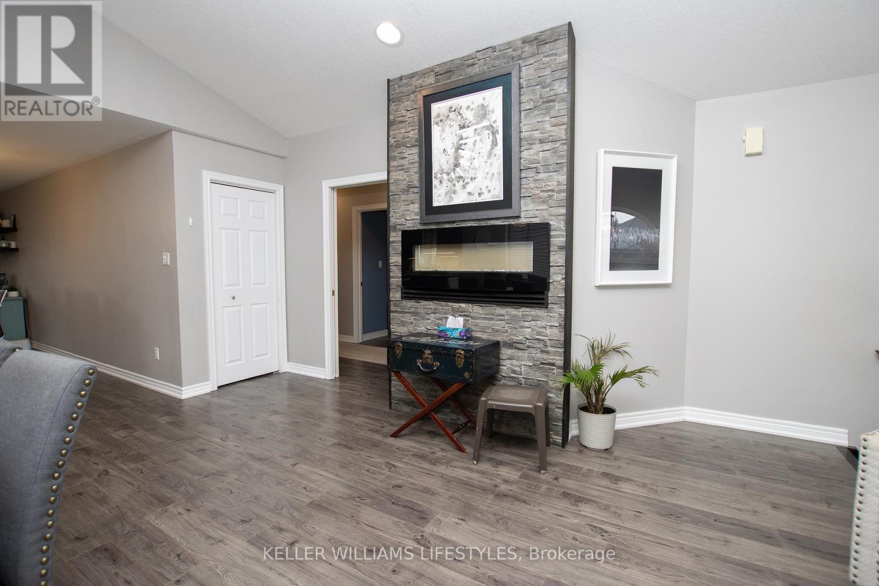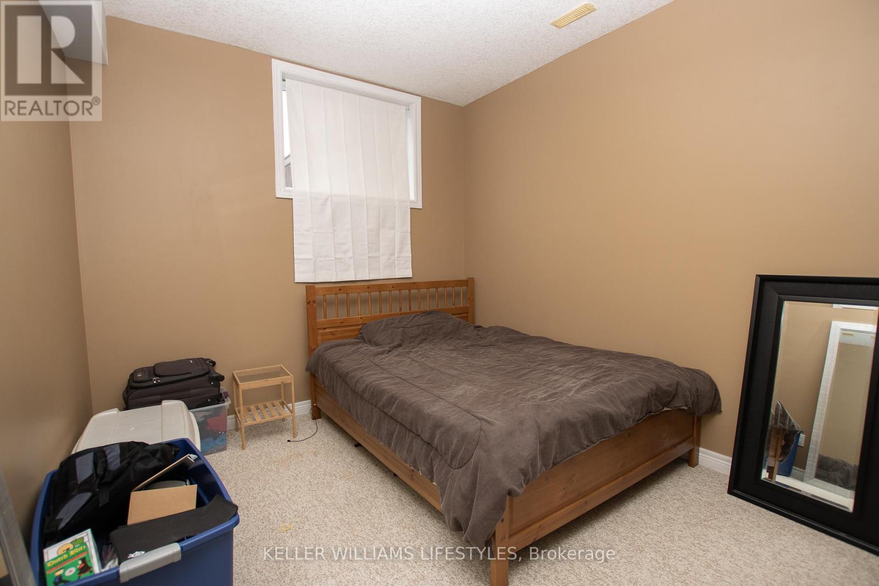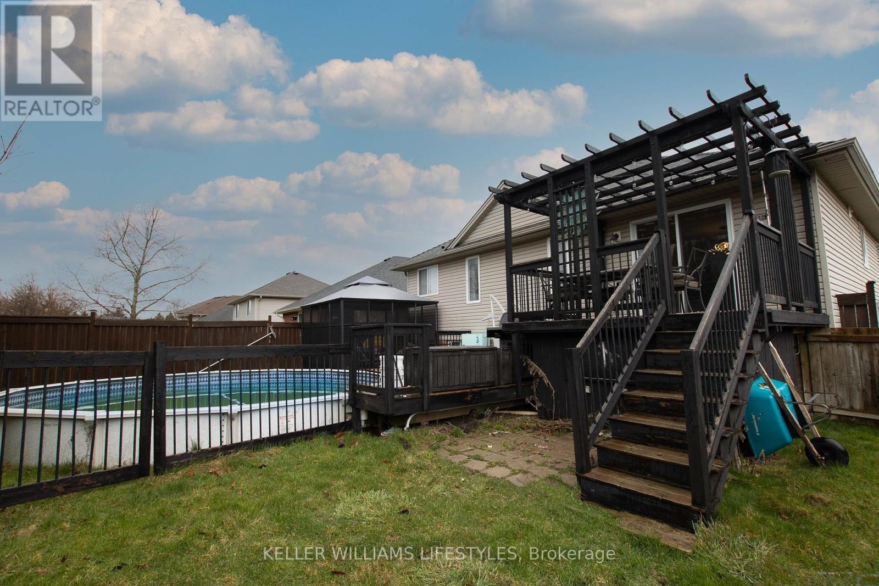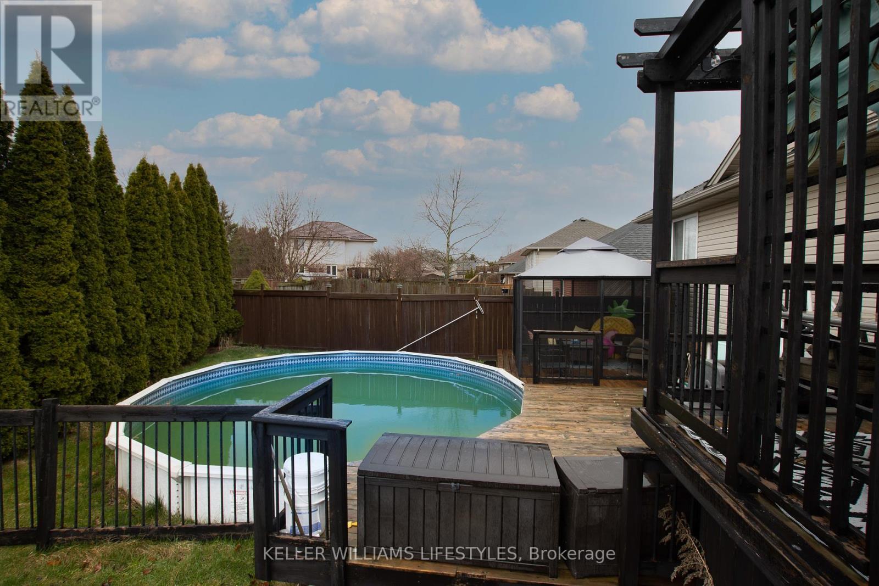12 Hickory Lane St. Thomas, Ontario N5R 6K5
$699,999
Wow!.....Beautiful Raised Ranch with 6 BEDROOMS and 3 full bathrooms located in the desirable Lake Margaret Subdivision. This 3+3 bedroom, with main floor laundry is perfect for the large family and still has lots of space to spread out! The main floor boasts cathedral ceilings, GCW designer kitchen with large eat at island and slow close drawers. The primary bedroom is a nice size with 4pc ensuite. The open concept floorplan is great for entertaining. The lower level has large family room with storage space and 3pc bath. The fully fenced rear yard has a recessed above ground pool, storage under the deck and still has lots of space to kick a ball with the kids. Updates include: Kitchen in 2017, Shingles in 2015 and AC in 2019. This home is a must see and is larger then it looks. (id:57003)
Property Details
| MLS® Number | X8226286 |
| Property Type | Single Family |
| Community Name | SW |
| AmenitiesNearBy | Park, Schools |
| CommunityFeatures | School Bus |
| EquipmentType | Water Heater |
| Features | Flat Site |
| ParkingSpaceTotal | 3 |
| PoolType | Above Ground Pool |
| RentalEquipmentType | Water Heater |
| Structure | Deck |
Building
| BathroomTotal | 3 |
| BedroomsAboveGround | 3 |
| BedroomsBelowGround | 3 |
| BedroomsTotal | 6 |
| Appliances | Water Heater |
| ArchitecturalStyle | Raised Bungalow |
| BasementDevelopment | Finished |
| BasementType | Full (finished) |
| ConstructionStyleAttachment | Detached |
| CoolingType | Central Air Conditioning |
| ExteriorFinish | Brick, Vinyl Siding |
| FoundationType | Poured Concrete |
| HeatingFuel | Natural Gas |
| HeatingType | Forced Air |
| StoriesTotal | 1 |
| Type | House |
| UtilityWater | Municipal Water |
Parking
| Attached Garage |
Land
| Acreage | No |
| FenceType | Fenced Yard |
| LandAmenities | Park, Schools |
| Sewer | Sanitary Sewer |
| SizeDepth | 101 Ft |
| SizeFrontage | 54 Ft |
| SizeIrregular | 54.65 X 101.29 Ft |
| SizeTotalText | 54.65 X 101.29 Ft|under 1/2 Acre |
| ZoningDescription | R1 |
Rooms
| Level | Type | Length | Width | Dimensions |
|---|---|---|---|---|
| Lower Level | Office | 3.58 m | 2.72 m | 3.58 m x 2.72 m |
| Lower Level | Family Room | 4.04 m | 6.17 m | 4.04 m x 6.17 m |
| Lower Level | Bedroom 3 | 5.28 m | 2.97 m | 5.28 m x 2.97 m |
| Lower Level | Bedroom 4 | 4.19 m | 2.72 m | 4.19 m x 2.72 m |
| Lower Level | Bedroom 5 | 3.91 m | 3.02 m | 3.91 m x 3.02 m |
| Main Level | Living Room | 4.39 m | 3.25 m | 4.39 m x 3.25 m |
| Main Level | Dining Room | 4.65 m | 3.25 m | 4.65 m x 3.25 m |
| Main Level | Kitchen | 3.48 m | 5.61 m | 3.48 m x 5.61 m |
| Main Level | Primary Bedroom | 4.34 m | 3.48 m | 4.34 m x 3.48 m |
| Main Level | Bedroom | 4.37 m | 2.95 m | 4.37 m x 2.95 m |
| Main Level | Bedroom 2 | 4.37 m | 2.95 m | 4.37 m x 2.95 m |
https://www.realtor.ca/real-estate/26739929/12-hickory-lane-st-thomas-sw
Interested?
Contact us for more information
Jerry Dwyer
Salesperson
B100-509 Commissioners Road W.
London, Ontario N6J 1Y5
Barbara Dwyer
Salesperson
B100-509 Commissioners Road W.
London, Ontario N6J 1Y5

