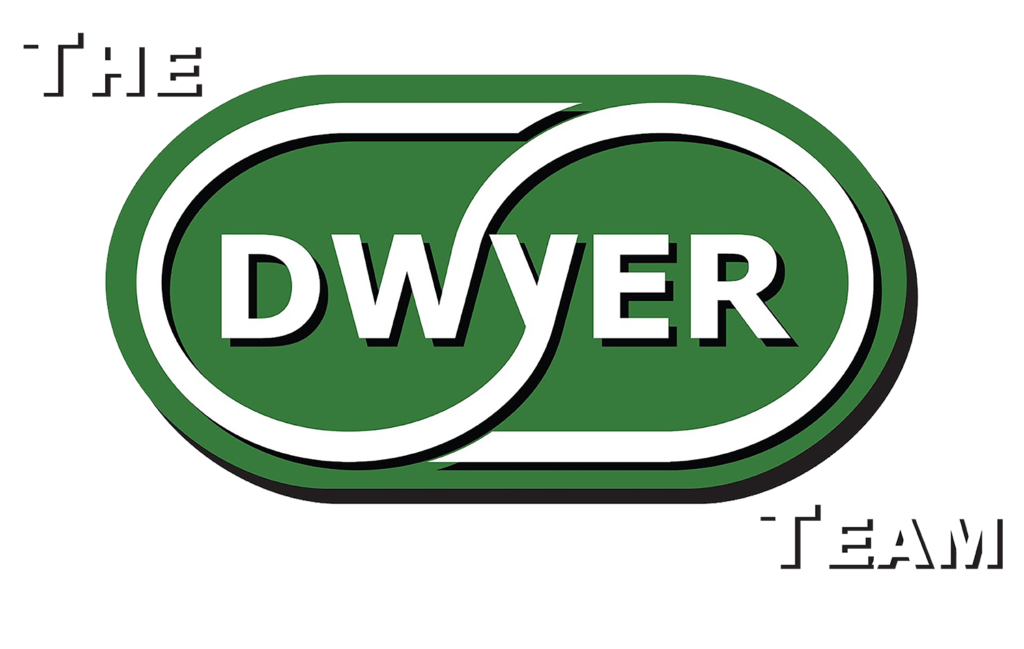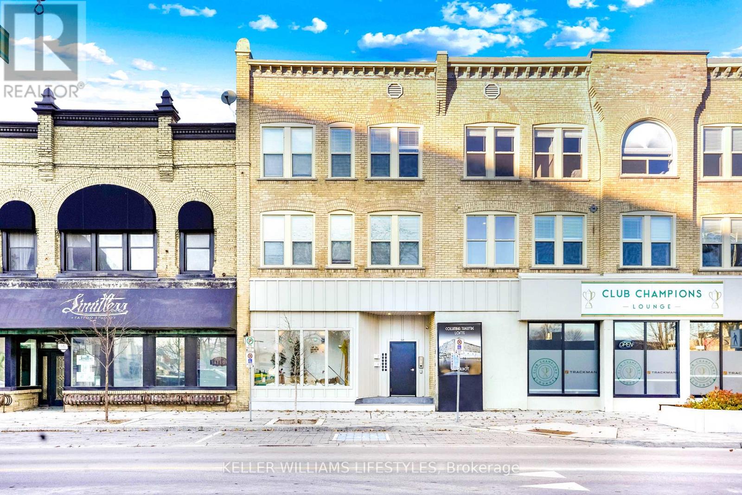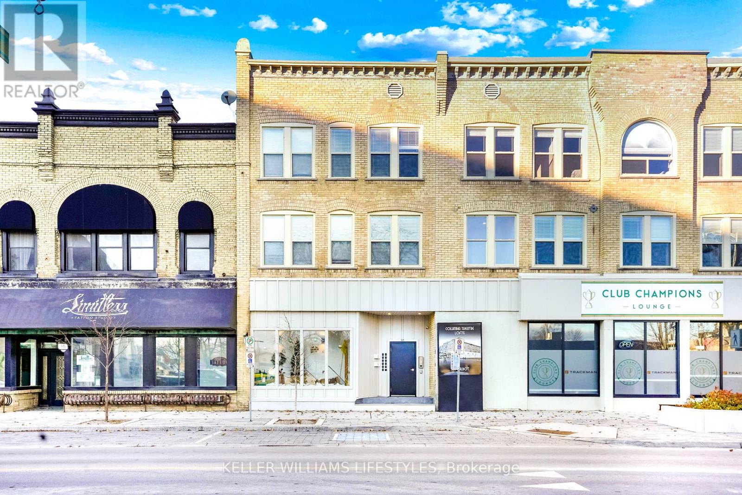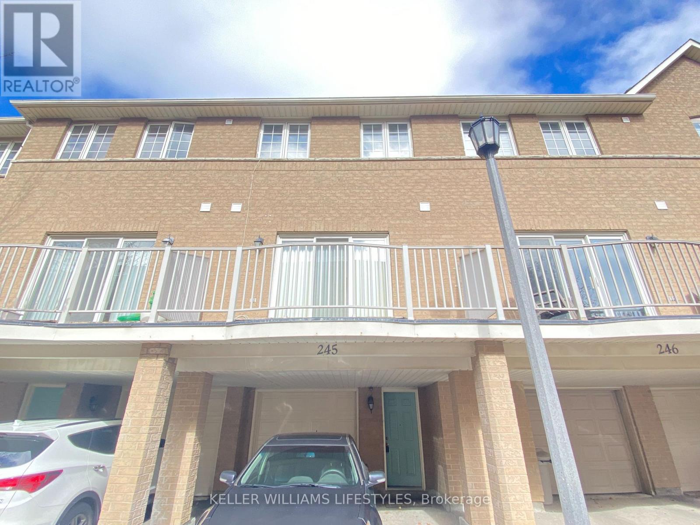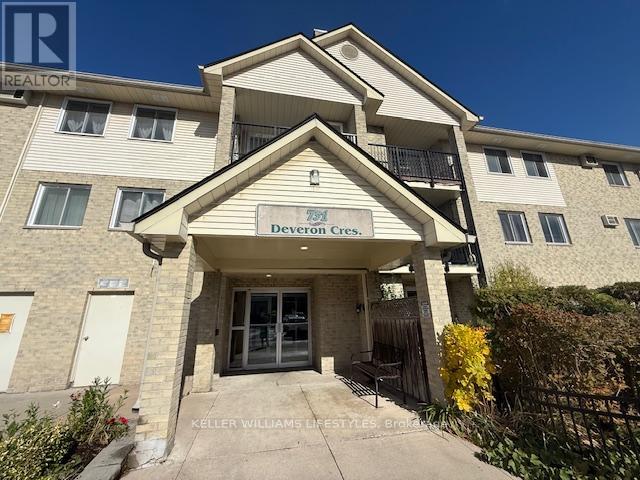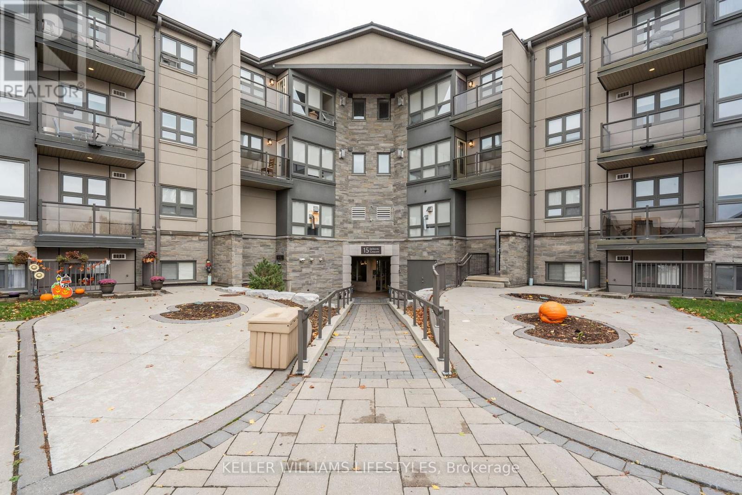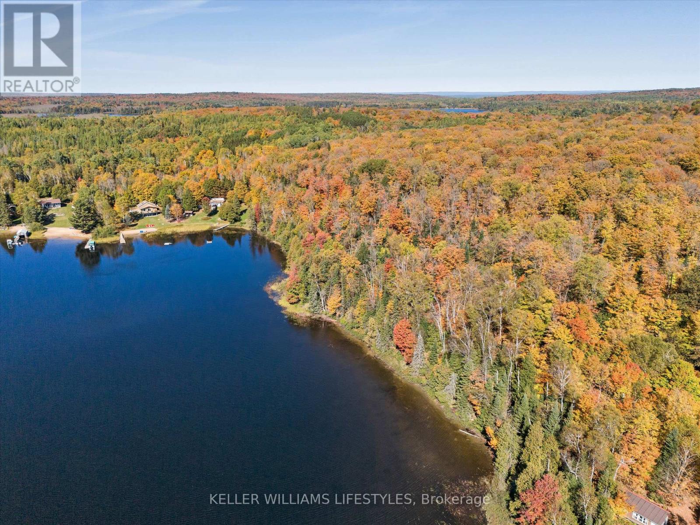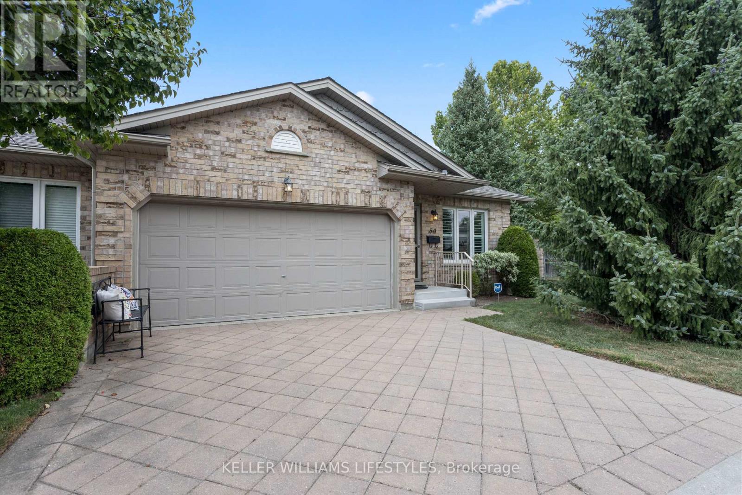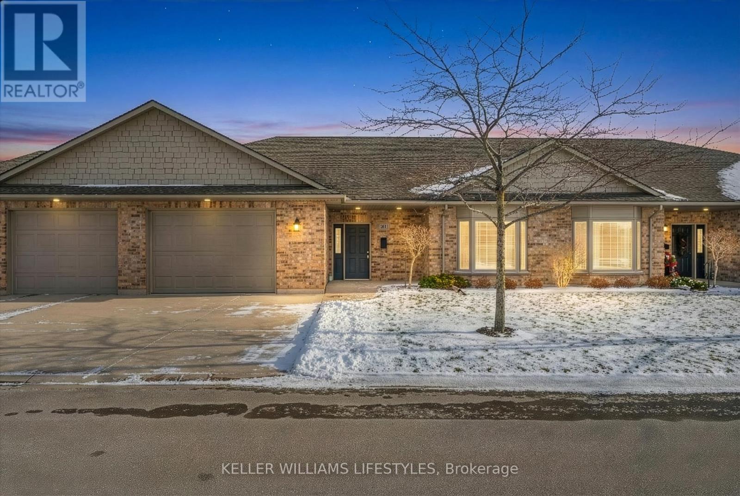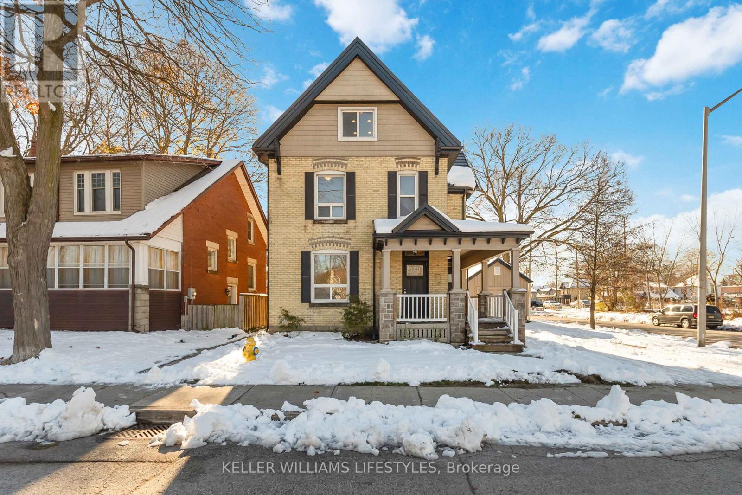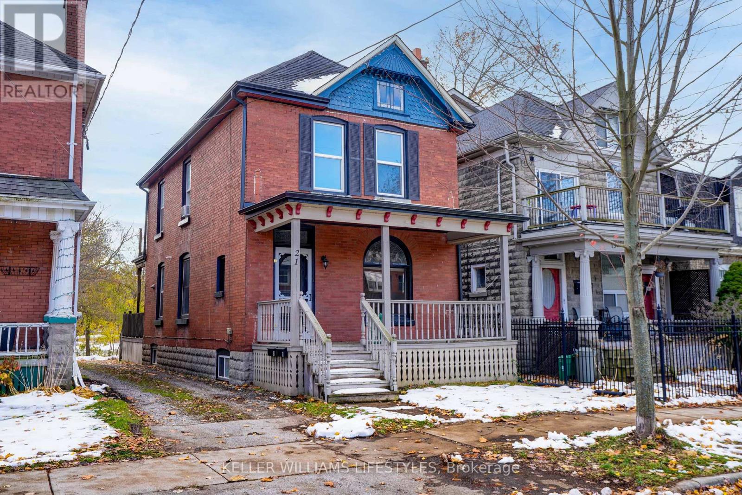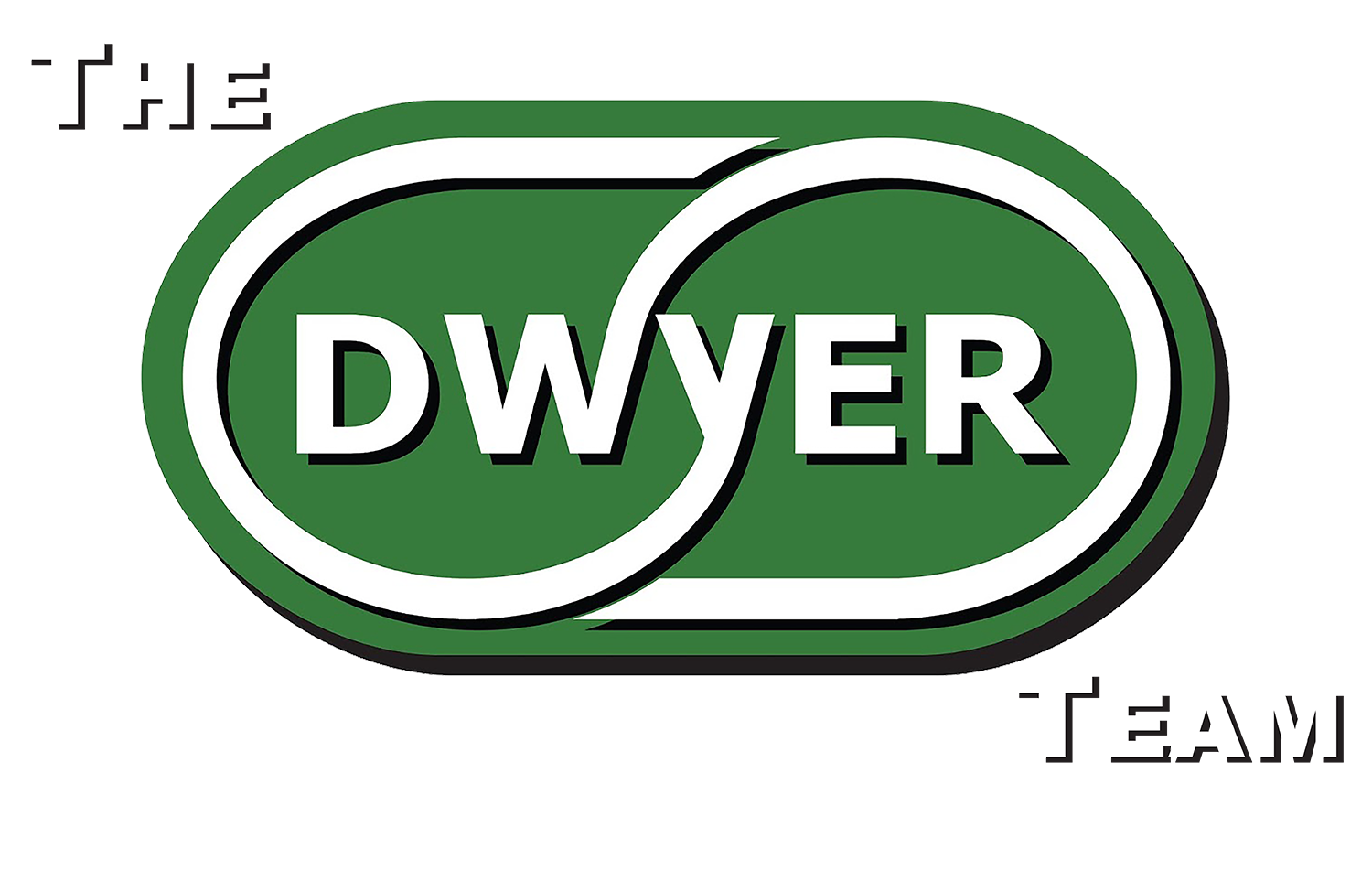Our Listings
LOADING
10 - 537 Talbot Street
St. Thomas, Ontario
Welcome to Unit 10, a fully furnished 1-bedroom suite offering premium, all-inclusive living in a modern loft-style building located in the heart of downtown St. Thomas. Thoughtfully designed for comfort and convenience, this spacious unit features a contemporary open-concept layout, ensuite laundry, and stylish furnishings throughout, creating a true turnkey rental opportunity ideal for professionals, corporate tenants, or those seeking a high-end, move-in-ready home.This suite is fully equipped with modern furniture, smart TV, complete kitchenware, linens, and décor - simply bring your suitcase. Rent includes all utilities and high-speed internet, along with central air conditioning, efficient electric induction heating, and a private hot water tank for added comfort and reliability. The building offers a unique lifestyle setting with a commercial golf store and indoor golf simulator located on the main floor, and is walkable to shops, restaurants, parks, and transit. Unit 10 is one of several luxury furnished suites available in the building, with additional 2-bedroom units currently offered at varying price points. Parking may be available for an additional monthly fee. A rare opportunity for fully furnished, all-inclusive living in a prime downtown St. Thomas location. (id:57003)
Keller Williams Lifestyles
5 - 537 Talbot Street
St. Thomas, Ontario
Welcome to Unit 5, a fully furnished 2-bedroom suite offering premium, all-inclusive living in a modern loft-style building located in the heart of downtown St. Thomas. Thoughtfully designed for comfort and convenience, this spacious unit features a contemporary open-concept layout, ensuite laundry, and stylish furnishings throughout, creating a true turnkey rental opportunity ideal for professionals, corporate tenants, or those seeking a high-end, move-in-ready home.This suite is fully equipped with modern furniture, smart TV, complete kitchenware, linens, and décor - simply bring your suitcase. Rent includes all utilities and high-speed internet, along with central air conditioning, efficient electric induction heating, and a private hot water tank for added comfort and reliability. The building offers a unique lifestyle setting with a commercial golf store and indoor golf simulator located on the main floor, and is walkable to shops, restaurants, parks, and transit. Unit 5 is one of several luxury furnished suites available in the building, with additional 1-bedroom and 2-bedroom units currently offered at varying price points. Parking may be available for an additional monthly fee. A rare opportunity for fully furnished, all-inclusive living in a prime downtown St. Thomas location. (id:57003)
Keller Williams Lifestyles
245 - 23 Observatory Lane
Richmond Hill, Ontario
Ready to move in. Ideal location at Yonge & Observatory Ln in Richmond Hill. Large over 1400 sq ft condo townhouse with 3 spacious, bright bedrooms & 3 bathrooms, 9 ft ceilings. Both bathrooms with bathtubs, master bedroom with walk-in closet. Large open concept living, dining, breakfast rooms. Updated kitchen with new quartz countertop has breakfast area, new sink, sensor activated faucet. Strip light under counters. Newer fridge, dishwasher. Spacious balcony. Master bedroom has new vanity. All new light fixtures in the property including contemporary energy saving pot lights. Laundry features newer washer machine. Private garage and driveway, space for 2 vehicles. Visitor parking. Snow removal from the road and grass cutting maintained by property management are included in rent. Steps to Yonge buses, groceries, David Dunlap Observatory Park, multiple shopping plazas, parks, Hillcrest mall, community centre, restaurants, Go station, schools, & more. Close to highways. (id:57003)
Keller Williams Lifestyles
201 - 731 Deveron Crescent
London South, Ontario
Welcome to 731 Deveron Crescent, Unit 201 - a bright and well-maintained 2-bedroom, 1-bathroom condo located in a quiet, established South London community. This inviting unit offers a functional open-concept layout with large windows that fill the space with natural light, creating a comfortable and easy living environment. The kitchen provides ample cabinetry and counter space, flowing nicely into the living and dining areas, making it well suited for both everyday living and entertaining.Additional conveniences include in-suite laundry, a private balcony, and one dedicated parking space. Residents also enjoy access to an on-site outdoor pool and the benefits of a professionally maintained building. Ideally located close to Victoria Hospital, shopping, restaurants, parks, schools, and major transit routes, this condo offers a practical and comfortable lifestyle for professionals, couples, or small families seeking a well-connected South London location. (id:57003)
Keller Williams Lifestyles
105 - 15 Jacksway Crescent
London North, Ontario
This spacious 2-bedroom, 2-bathroom unit offers an open-concept kitchen and living room, designed with comfortable living in mind. Perfectly situated on the ground floor, this unit includes a walkout terrace off the living area, providing a private outdoor space for relaxing or entertaining. You'll also appreciate the convenient proximity to the parking lot entrance and your front door, which makes loading/unloading or bringing in groceries a breeze. Masonville Gardens has undergone extensive updates, including new windows, stylish stone and stucco exteriors, updated hallways and common areas, gas fireplaces, and a newly paved parking area. Your monthly rental includes gas, water, and convenient laundry facilities. This North London location offers easy walking access to Western University, University Hospital, Masonville Mall, Silver City Cinemas, and a variety of shops and restaurants, including Loblaws, Indigo, and Starbucks. Fantastic layout and unbeatable location. Schedule your viewing today! (id:57003)
Keller Williams Lifestyles
0 Balsam Lane
Nipissing, Ontario
Build your dream waterfront home or cottage on beautiful Ruth Lake. This newly severed parcel of nearly 10 acres features approximately 650 feet of pristine shoreline and breathtaking western exposure, perfect for enjoying spectacular sunsets. With two approved building envelopes, you have the flexibility to design your ideal retreat. Choose a prime building site right on the lake for stunning year round views, or build along Alsace Road, a municipally maintained road and create a charming bunkie and dock down by the water. The property has frontage on Alsace Road and can also be accessed via the scenic private road, Balsam Lane, which leads directly to the water's edge. Ownership includes a portion of Balsam Lane, shared by the cottagers of the west bay. Located just an hour north of Huntsville and 15 minutes from Powassan, Ruth Lake is a peaceful, spring fed lake with no public access, offering exceptional privacy and exclusivity. This property is situated in the quiet northwest bay, where minimal homes/cottages are situated, providing a tranquil and secluded setting to enjoy fishing, water sports, kayaking, or simply soaking up the serenity of lake life. Enjoy a gradual, sandy entry into crystal clear water, perfect for swimming and boating. With ownership of nearly the entire east side of the west bay, this property offers natural beauty, privacy, and a rare opportunity to create your own waterfront paradise. Offers must be conditional upon completion of the severance (id:57003)
Keller Williams Lifestyles
50 - 869 Whetherfield Street
London North, Ontario
Perfectly located in a sought after northwest London community, this beautifully maintained end-unit condo offers bright, spacious living with low maintenance convenience. Featuring 3 bedrooms and 3 bathrooms, the home showcases vaulted ceilings, California shutters, updated lighting, and durable bamboo flooring throughout the main living areas. The updated kitchen includes quartz countertops, stainless steel appliances, a ceiling fan, and a patio door that leads to your private deck with gas hookup which is perfect for BBQ season. The spacious primary suite offers a walk-in closet and a 4 piece ensuite complete with soaker tub and separate shower. The finished lower level is ideal for relaxing or entertaining with a large rec room featuring a gas fireplace, an additional bedroom with walk-in closet, a 3 piece bath, and ample storage with space for a hobby or fitness area. Enjoy all the benefits of this fantastic community, including a clubhouse with fitness centre and nature trails, plus walking distance to Farm Boy, Costco, and Angelo's. With professional yard care and snow maintenance included, this home delivers comfort, lifestyle, and convenience in one exceptional package. (id:57003)
Keller Williams Lifestyles
21 - 5969 Townsend Line
Lambton Shores, Ontario
Welcome to Townsend Meadows, a 55+ life lease community located just outside Forest, offering a peaceful setting with everyday conveniences close by. This well-maintained development provides low-maintenance living, with a monthly occupancy fee that includes lawn care, snow removal, and access to the community hall. This bright and comfortable 2-bedroom, 2-bath home features over 1,500 sq. ft. of thoughtfully designed living space. The open layout includes a spacious kitchen that flows into the dining and living areas, creating an easy, welcoming space for daily living or hosting family and friends. The attached single-car garage adds convenience and extra storage options. Located within a friendly, walkable community, this home offers a relaxed lifestyle with the benefit of worry-free exterior maintenance. Experience comfort, simplicity, and a sense of community in a setting designed for easy living. (id:57003)
Keller Williams Lifestyles
79 Beaconsfield Avenue
London South, Ontario
Discover a licensed triplex in the heart of Old South / Wortley Village at 79 Beaconsfield Avenue in London, Ontario - an attractive opportunity for investors and multi-generational buyers. This property offers three vacant units: two 2-bedroom suites plus a 1-bedroom lower unit with its own separate entrance, ready for you to select your own tenants or occupy a unit and rent the others. Designed with function and flexibility in mind, each unit includes its own living space, kitchen and full bath, making it suitable for long-term tenants, extended family, or a live-in owner seeking mortgage-helping income. Separate hydro meters for all three units, separate heating controls, and a single water and gas service support straightforward management and clear expense allocation. Enjoy laundry in suite with each unit.Exterior features add to the property's appeal, including a wrap-around covered front porch, metal roof, and practical parking with a double-wide driveway for up to four vehicles plus a detached garage-a valuable feature for tenants in this high-demand rental area.Located in sought-after Wortley Village, this London, Ontario triplex for sale is within easy reach of local shops, cafés, parks, public transit and commuter routes, supporting strong rental demand and quality of life. Whether you're growing your portfolio or looking for a flexible multi-unit property in an established neighbourhood, this triplex offers a compelling combination of location, versatility and vacancy ready for your plans. (id:57003)
Keller Williams Lifestyles
21 Elmwood Avenue E
London South, Ontario
Discover this licensed duplex in the heart of Old South / Wortley Village at 21 Elmwood Avenue East in London, Ontario. Backing onto a park and just a short stroll to the shops, cafes, restaurants and services of Wortley Village, this property offers a walkable location with convenient access to nearby parks, transit and downtown. The upper two-storey unit features three bedrooms, a 4-piece bath, kitchen, dining and living rooms, plus a mudroom with in-suite laundry and access to a rear deck overlooking the green space. The bright lower walk-up unit enjoys its own entrance, one bedroom, a 4-piece bath, in-suite laundry and comfortable living space. Both units benefit from separate forced-air gas furnaces and separate hydro meters, giving each occupant control over their own utilities. Outside, a covered front porch and rear parking for approximately four vehicles add everyday practicality. With both units currently vacant, this is an appealing opportunity for investors, house-hackers, multi-generational buyers or downsizers to select their own tenants and set market rents, or to live in one unit while generating income from the other in one of London's most established neighbourhoods. Take advantage of the extra storage found in the attic as well! (id:57003)
Keller Williams Lifestyles
39 East Glen Drive
Lambton Shores, Ontario
Welcome to Crossfield Estates by Banman Developments! This newly completed home showcases exceptional quality, craftsmanship, and upscale finishes throughout. Offering 1,808 sq ft, this thoughtfully designed 3-bedroom, 2-bathroom bungalow features custom cabinetry, quartz countertops, stunning hardwood floors, and a cozy gas fireplace. A full unspoiled basement leaves endless possibilities for additional finished space should you desire. The attention to detail continues outside with beautiful exterior architecture, including stone skirting and board and batten siding, poured concrete driveway and walkway for a refined and sophisticated look. Set on an generous sized lot, the home is located in a quiet community this is approx. 30 minutes from both London and Sarnia and only 20 minutes to Lake Huron that offers some of the best crystal clear water and sand beaches in all of Ontario. With 29 generously sized estate lots, many backing onto Arkona Fairways Golf Course, this is a rare opportunity to live in luxury surrounded by nature. A variety of floor plans and lots are available to suit your lifestyle. Come explore the possibilities today! (id:57003)
Keller Williams Lifestyles
28 Alexander Gate
Lambton Shores, Ontario
Step into the Ashbrook Model at Crossfield Estates, offering 1,878 sqft of carefully crafted living space. This beautiful 2-bedroom, 2-bath home showcases a bright, open floor plan. The great room features vaulted ceilings and an electric fireplace, creating a warm & inviting space. The kitchen includes sleek quartz countertops, soft-close cabinetry, a walk-in pantry & an island with a breakfast bar for casual dining or entertaining. The primary suite is a tranquil oasis with a walk-in closet & luxurious ensuite, complete with a freestanding tub and glass-enclosed shower. A second bedroom provides flexibility for guests or a home office. Enjoy outdoor relaxation on the covered porch with access through sliding patio doors. Energy-saving amenities include a high-efficiency gas furnace, central air, and a tankless hot water heater. Other models and lots available. Price includes HST. Property tax & assessment not set. Hot water tank is a rental. To be built, being sold from floor plans. (id:57003)
Keller Williams Lifestyles
No Favourites Found

The Dwyer Team
We are dedicated in providing exceptional customer service from start to finish in all of our services and put our client’s experience as our highest priority. You can feel comfort knowing there is always a familiar voice ready to take your call and be your trusted confident in this very important chapter of your life.
Our team pledges to be in your corner when you need us, and values the relationships we build for life. After all, helping others achieve their dreams of home ownership and accomplish their goals is why we do what we do.
Other Pages
Quick Links
Contact Details
-
Keller Williams Lifestyles Realty
509 Commissioners Rd W Unit B100, London, ON N6J 1Y5 - dwyerteam@kw.com
- (519) 438-8000
