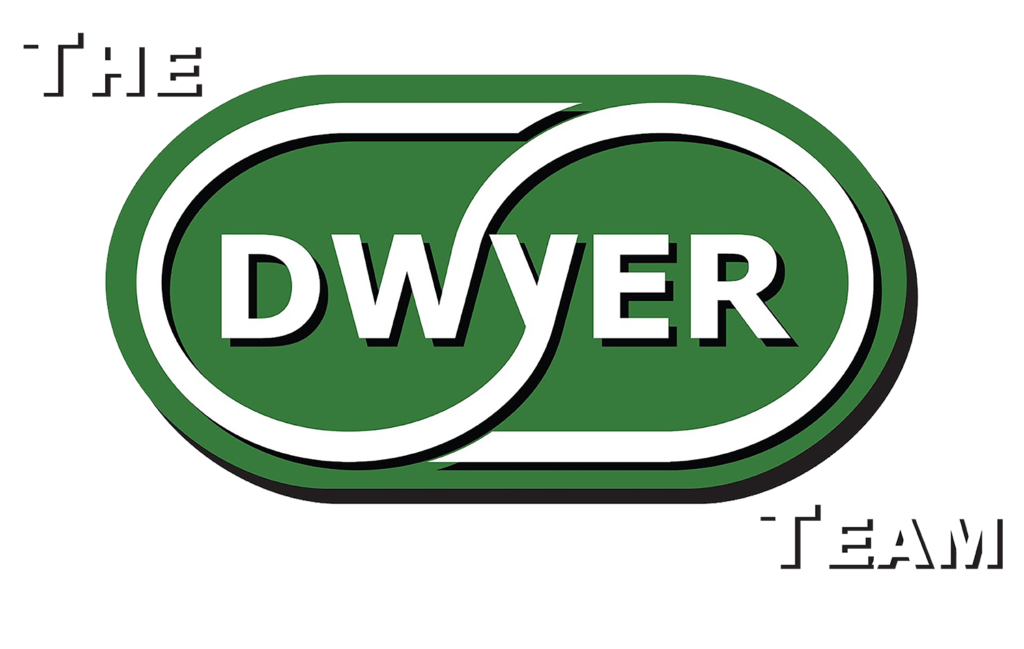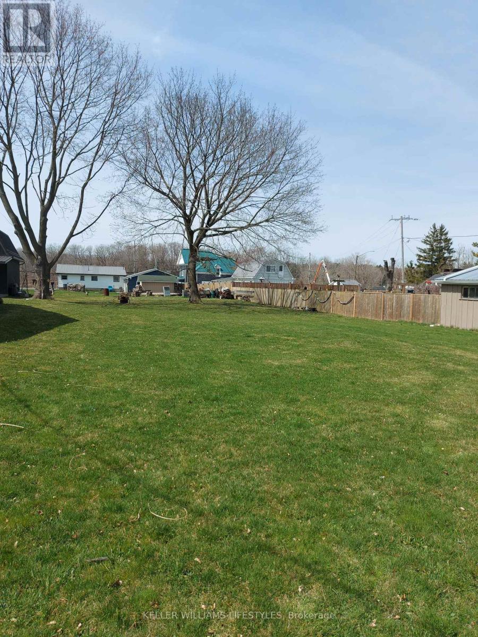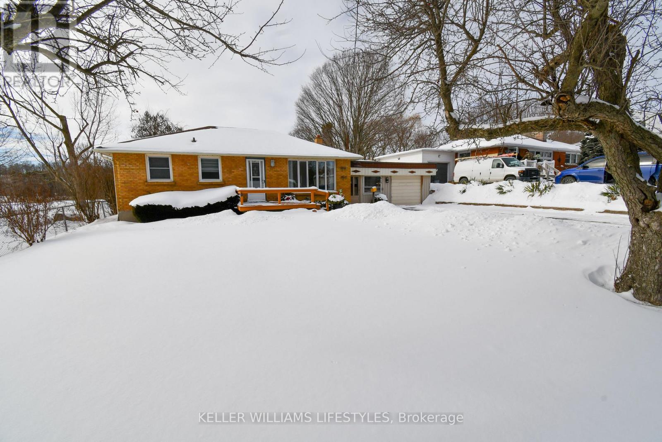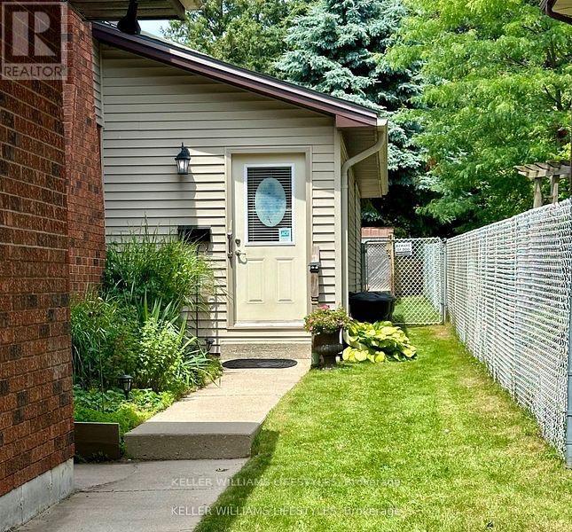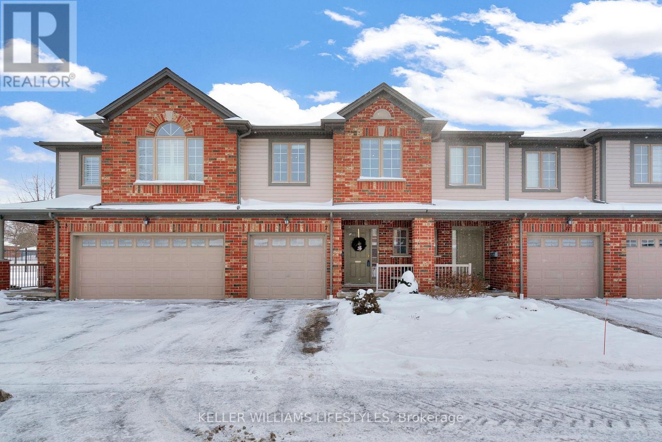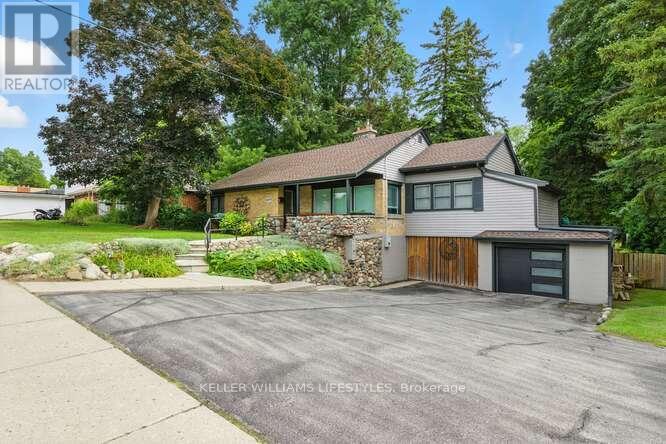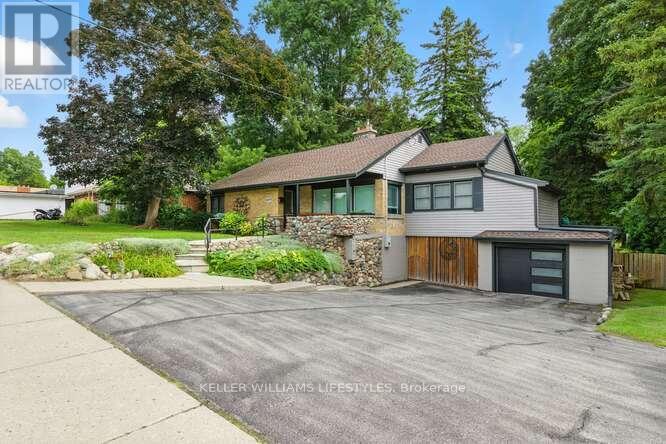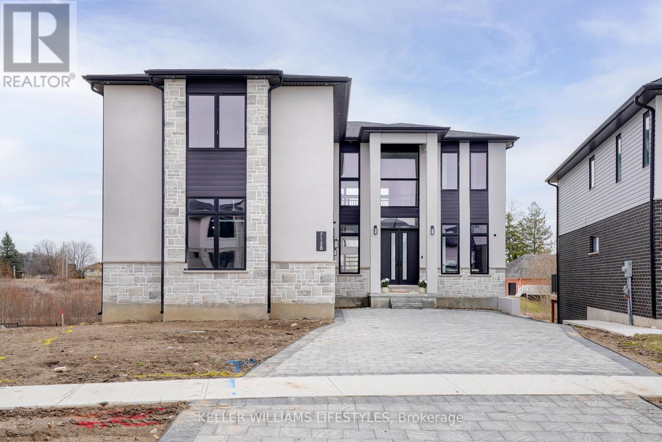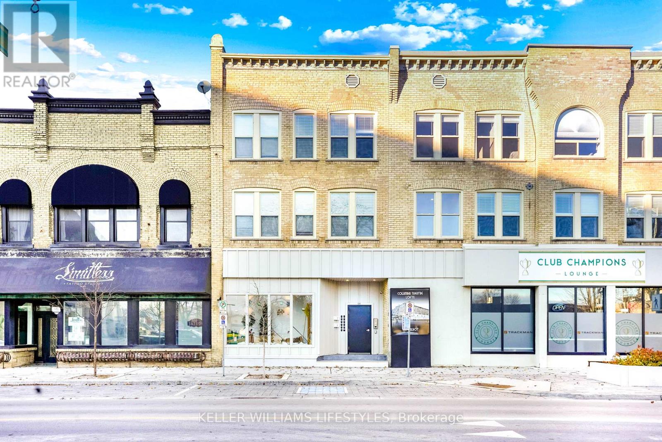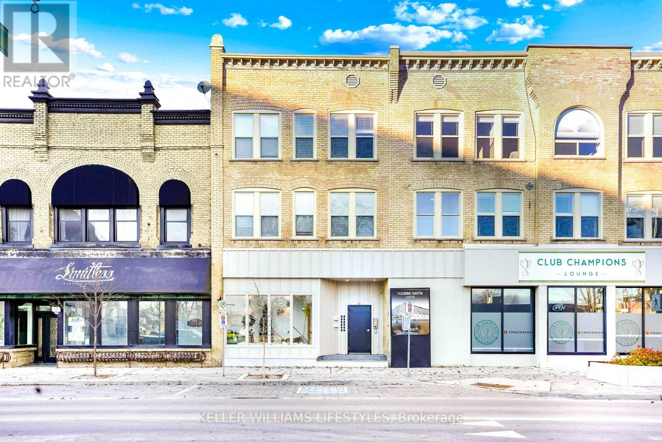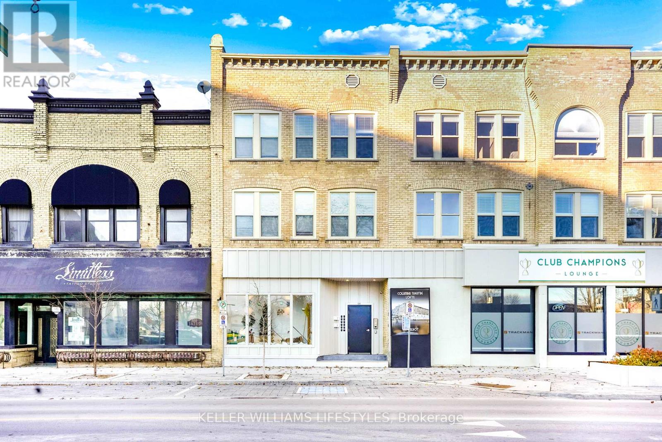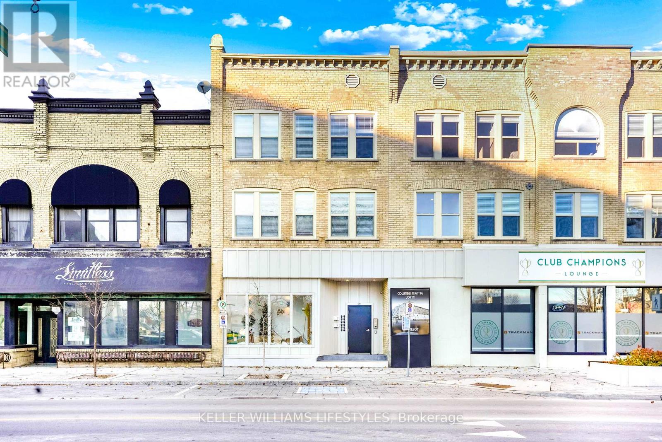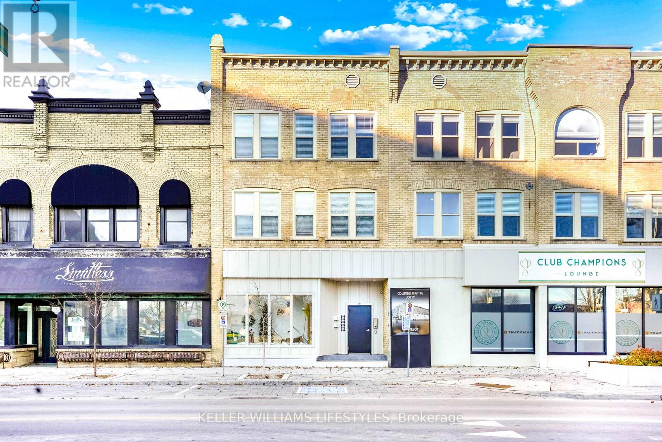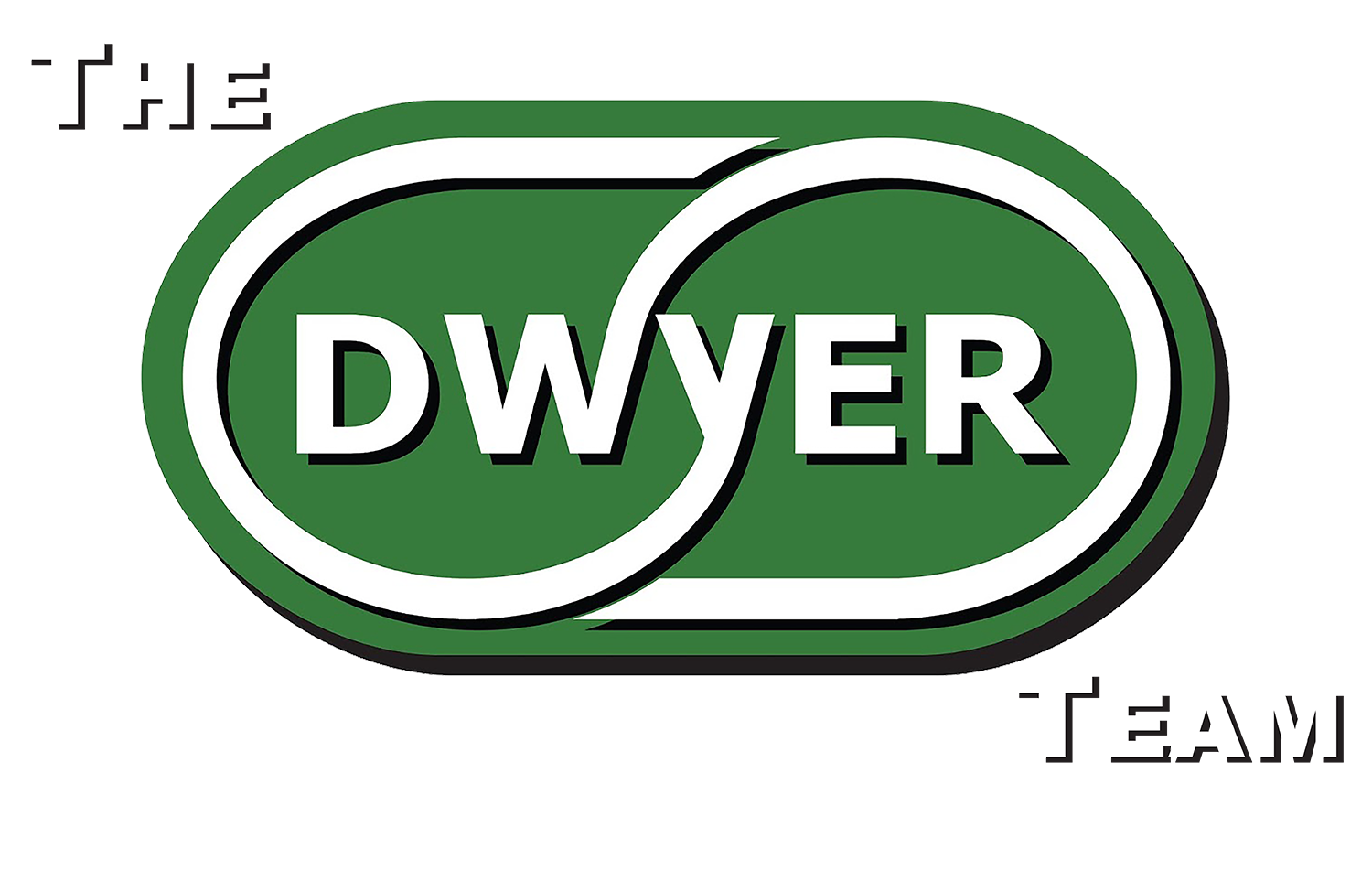Our Listings
LOADING
29 Erieus Street
Bayham, Ontario
Have you been looking for a great opportunity to build your dream home or cottage? Well, here it is! This large 65ft x 165ft lot on a tranquil tree lined street could be your new homestead. With Hydro, Water, sewer and Gas at the road. It's just a 5 minute walk to the beach, and great Port Burwell amenities. (id:57003)
Keller Williams Lifestyles
LOADING
378 Carlow Road
Central Elgin, Ontario
Welcome to Port Stanley! This lovely brick bungalow located at 378 Carlow Road is a short walk to your favourite Port Stanley beaches, charming restaurants and local shopping! Enjoy the simplicity of one floor living in this sun filled home. The cheerful kitchen has plenty of counter space, convenient pantry and a lovely view of the private landscaped backyard. Large dining room with bright picture window and beautiful hardwood floors is a perfect spot for family gatherings. The huge family room addition with cozy gas fireplace and covered deck extension feels like you're spending your days in nature all year long. Updated main floor bath with glass and tile shower has 3 gorgeous natural stone shower nooks, storage with style! Two bedrooms on the main plus a bright and airy finished basement for housing guests. The lower level is cozy and bright with another full bath, soaker tub and an unbelievable amount of clever storage space. Large and very private backyard with XL shed plus a bonus front deck for taking in the afternoon sun. Double wide driveway that easily fits 6 cars so your visitors always have a spot. Double wide garage also has lots of space for your recreational vehicles plus a breezeway to the backyard for extra storage. This home is meticulously kept and must be seen in person to experience all that it offers. Book your showing today! (id:57003)
Keller Williams Lifestyles
345 Everglade Crescent
London North, Ontario
Welcome to Hickory Hills, a charming Sifton-built cul-de-sac community surrounded by mature trees, gardens, greenspace, and rolling hills. Built in 1976, this 2-storey home offers 1,714 sq. ft. above grade and is located near the Thames River and several parks. The private front patio sets a welcoming tone. Inside, the main floor flows easily through the Living Room, updated Kitchen (2010), and Dining / Family Room. Upstairs are three spacious bedrooms, including a primary with a full wall of closets and cheater ensuite. The lower level adds a cozy games space with storage closets, a Family Room, bright office with walk-in closet, and laundry/utility space. Enjoy the early morning summer sunrise from your semi-private back patio. Furnace, A/C, humidifier, and smart thermostat were replaced in 2017. Electrical panel updated in 2010. This community is also known for excellent schools. (id:57003)
Keller Williams Lifestyles
B - 1200 Hamilton Road E
London East, Ontario
Great all-inclusive 2-bedroom unit with high-speed WiFi, available for immediate occupancy! This nicely updated apartment features newly installed flooring, fresh paint, and an open-concept layout with no carpets for easy maintenance. The spacious primary bedroom offers a generous closet, while the second bedroom includes a convenient stackable washer and dryer. Enjoy a bright 3-piece bathroom with a large walk-in shower. The unit comes fully equipped with fridge, stove, air conditioning, and in-suite laundry. Relax outdoors in your own private fenced yard and front yard space. Rent includes heat, hydro, water, and WiFi. This makes a comfortable, convenient living all in one package. What a great place to rent and relax! (id:57003)
Keller Williams Lifestyles
7 - 600 Hyde Park Road
London North, Ontario
Exceptional two-story townhome located in highly sought after complex within London's desirable west end neighbourhood. Lovingly maintained and move in ready, this impeccably cared for home offers a perfect blend of luxury, privacy, and carefree living. Open-Concept Main Floor makes for easy entertaining both inside and out, and features carpet free living and a cozy fireplace. Patio doors off the kitchen/dining area lead to a peaceful, south-facing backyard featuring beautiful garden views. This well-managed community handles professional yard maintenance and snow removal, offering you carefree living.The second Level offers a primary suite that is a serene retreat with two walk-in closets and a luxurious ensuite. Upstairs you'll discover two additional spacious bedrooms, a second full bathroom, and a convenient upper-level laundry room to complete this floor. Have a growing family or out of town guests visiting often? No problem! Plenty of space for everyone here.Lower level is a blank canvas that awaits your creative inspiration - add a spacious family room, a functional home gym for workouts, an office or guest bedroom - transform this versatile space to whatever suits your lifestyle.An unbeatable location, offering all the convenience you will ever need, just steps from Remark Market, Starbucks, Superstore, medical offices, and public transit. Escape to nature & recreation, just minutes away from the Thames River, Sifton Bog trails, and Springbank Park.Located within the boundaries for top-rated schools including John Dearness Elementary and Oakridge Secondary School (renowned IB program), book your showing now - this home has it all and won't last long! (id:57003)
Keller Williams Lifestyles
577 Wonderland Road N
London North, Ontario
Your own personal oasis in the heart of the city! Set within the highly sought-after Oakridge neighbourhood, this 1.45-acre property also presents a rare development opportunity! Located north of the Thames River and backing onto a meandering creek, this home features 2+1 comfortable sized bedrooms and two bathrooms, hardwood floors, a bright living room with large windows & electric fireplace, dining room, and sunroom overlooking the expansive backyard. Finished lower level with family room offering a large above grade picture window, bedroom and bath. Additional features include attached garage, handy breezeway and a 20' x 40' heated concrete pool. A sizable parcel in a well-established area, this property offers flexibility for future use while benefiting from a prime location and surrounding natural features. Opportunities of this scale and setting are increasingly limited. (id:57003)
Keller Williams Lifestyles
577 Wonderland Road N
London North, Ontario
Your own personal oasis in the heart of the city! Set within the highly sought-after Oakridge neighbourhood, this 1.45-acre property also presents a rare development opportunity! Located north of the Thames River and backing onto a meandering creek, this home features 2+1 comfortable sized bedrooms and two bathrooms, hardwood floors, a bright living room with large windows & electric fireplace, dining room, and sunroom overlooking the expansive backyard. Finished lower level with family room offering a large above grade picture window, bedroom and bath. Additional features include attached garage, handy breezeway and a 20' x 40' heated concrete pool. A sizable parcel in a well-established area, this property offers flexibility for future use while benefiting from a prime location and surrounding natural features. Opportunities of this scale and setting are increasingly limited. (id:57003)
Keller Williams Lifestyles
7128 Silver Creek Circle
London South, Ontario
Welcome to this striking contemporary home offering over 3,800 sq. ft. of above-grade living plus a walk-out lower levelperfectly set on a premium lot backing onto a scenic stream and protected green space. Designed with dramatic architectural features, the home boasts soaring ceilings, oversized windows, a floating staircase, and high-end finishes throughout.The chefs kitchen features upscale Forno appliances, a waterfall island, full fridge/freezer, and a hidden pantry/prep area with a second dishwasher. The open-concept great room is anchored by a linear fireplace and built-in shelving, with direct access to a full-width deck overlooking the private backyard.Five spacious bedrooms include a luxurious primary retreat with a sitting area, walk-in dressing room, and spa-like ensuite. The lower level is an entertainers dream with a wet bar, wine storage, home theatre, gym, and bonus flex spaceall with walk-out access to a covered patio.Located minutes from trails, shopping, schools, and Hwy 401 access, this is modern luxury at its finest. Contact us today to learn more. (id:57003)
Keller Williams Lifestyles
9 - 537 Talbot Street
St. Thomas, Ontario
Welcome to Unit 9, a spacious 1-bedroom plus den suite located in a modern loft-style building in the heart of downtown St. Thomas. This welldesignedunit offers a contemporary open-concept layout with quality finishes throughout, ensuite laundry, and a functional floor plan idealforprofessionals, couples, or tenants seeking comfortable urban living in a central location. The building features a unique lifestyle setting withacommercial golf store and indoor golf simulator on the main floor and is within walking distance to shops, restaurants, parks, and publictransit. Additional 2-bedroom units are also available in the building for quick occupancy, offering similar layouts and access to the sameamenities.Parking may be available at an additional monthly cost. A great opportunity to secure a modern rental in one of downtown St.Thomas' mostdistinctive buildings. Utilities are paid separately (hydro, heat, and water). (id:57003)
Keller Williams Lifestyles
11 - 537 Talbot Street
St. Thomas, Ontario
Welcome to Unit 11, a spacious 2-bedroom suite located in a modern loft-style building in the heart of downtown St. Thomas. This welldesignedunit offers a contemporary open-concept layout with quality finishes throughout, ensuite laundry, and a functional floor plan idealforprofessionals, couples, or tenants seeking comfortable urban living in a central location. The building features a unique lifestyle setting withacommercial golf store and indoor golf simulator on the main floor and is within walking distance to shops, restaurants, parks, and publictransit.Additional 2-bedroom units are also available in the building for quick occupancy, offering similar layouts and access to the sameamenities.Parking may be available at an additional monthly cost. A great opportunity to secure a modern rental in one of downtown St.Thomas' mostdistinctive buildings. Utilities are paid separately (hydro, heat, and water). (id:57003)
Keller Williams Lifestyles
3 - 537 Talbot Street
St. Thomas, Ontario
Welcome to Unit 3, a spacious 2-bedroom suite located in a modern loft-style building in the heart of downtown St. Thomas. This well-designedunit offers a contemporary open-concept layout with quality finishes throughout, ensuite laundry, and a functional floor plan ideal forprofessionals, couples, or tenants seeking comfortable urban living in a central location. The building features a unique lifestyle setting with acommercial golf store and indoor golf simulator on the main floor and is within walking distance to shops, restaurants, parks, and public transit.Additional 2-bedroom units are also available in the building for quick occupancy, offering similar layouts and access to the same amenities.Parking may be available at an additional monthly cost. A great opportunity to secure a modern rental in one of downtown St. Thomas' mostdistinctive buildings. Utilities are paid separately (hydro, heat, and water). (id:57003)
Keller Williams Lifestyles
6 - 537 Talbot Street
St. Thomas, Ontario
Welcome to Unit 6, a spacious 2-bedroom suite located in a modern loft-style building in the heart of downtown St. Thomas. This welldesignedunit offers a contemporary open-concept layout with quality finishes throughout, ensuite laundry, and a functional floor plan idealforprofessionals, couples, or tenants seeking comfortable urban living in a central location. The building features a unique lifestyle setting withacommercial golf store and indoor golf simulator on the main floor and is within walking distance to shops, restaurants, parks, and publictransit.Additional 2-bedroom units are also available in the building for quick occupancy, offering similar layouts and access to the sameamenities.Parking may be available at an additional monthly cost. A great opportunity to secure a modern rental in one of downtown St.Thomas' mostdistinctive buildings. Utilities are paid separately (hydro, heat, and water). (id:57003)
Keller Williams Lifestyles
7 - 537 Talbot Street
St. Thomas, Ontario
Welcome to Unit 3, a spacious 2-bedroom suite located in a modern loft-style building in the heart of downtown St. Thomas. This welldesignedunit offers a contemporary open-concept layout with quality finishes throughout, ensuite laundry, and a functional floor plan idealforprofessionals, couples, or tenants seeking comfortable urban living in a central location. The building features a unique lifestyle setting withacommercial golf store and indoor golf simulator on the main floor and is within walking distance to shops, restaurants, parks, and publictransit.Additional 2-bedroom units are also available in the building for quick occupancy, offering similar layouts and access to the sameamenities.Parking may be available at an additional monthly cost. A great opportunity to secure a modern rental in one of downtown St.Thomas' mostdistinctive buildings. Utilities are paid separately (hydro, heat, and water). (id:57003)
Keller Williams Lifestyles
No Favourites Found
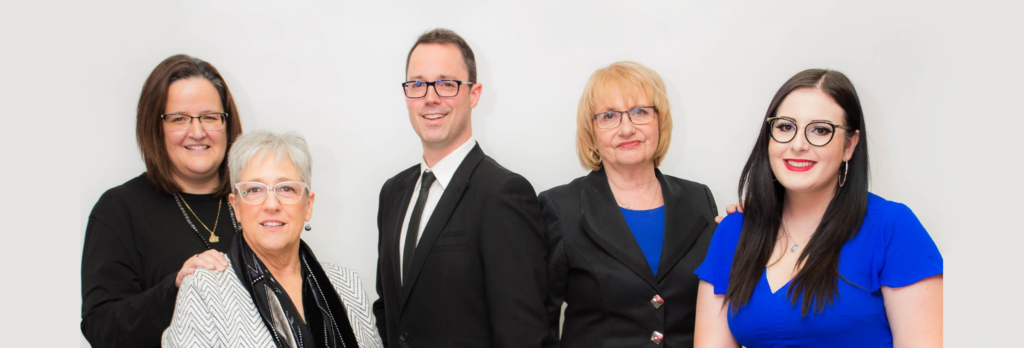
The Dwyer Team
We are dedicated in providing exceptional customer service from start to finish in all of our services and put our client’s experience as our highest priority. You can feel comfort knowing there is always a familiar voice ready to take your call and be your trusted confident in this very important chapter of your life.
Our team pledges to be in your corner when you need us, and values the relationships we build for life. After all, helping others achieve their dreams of home ownership and accomplish their goals is why we do what we do.
Other Pages
Quick Links
Contact Details
-
Keller Williams Lifestyles Realty
509 Commissioners Rd W Unit B100, London, ON N6J 1Y5 - dwyerteam@kw.com
- (519) 438-8000
