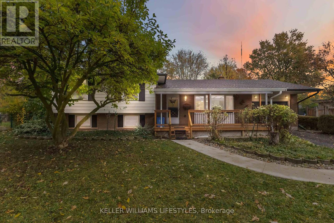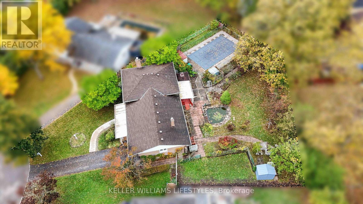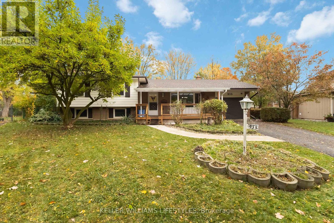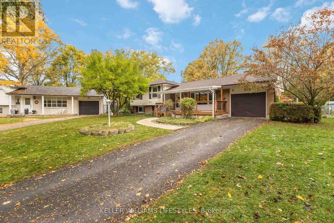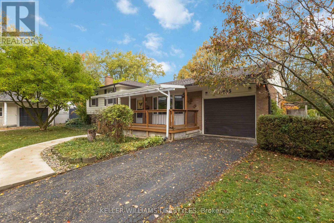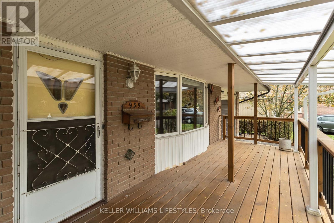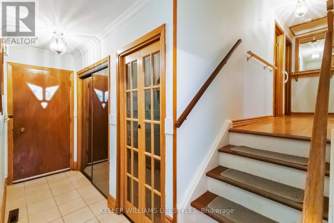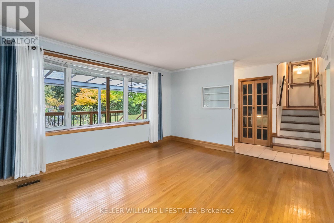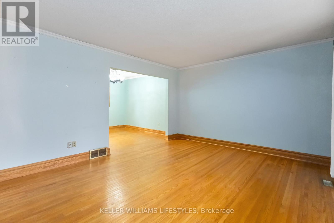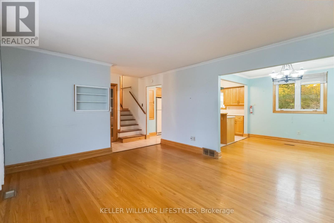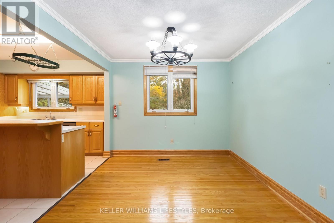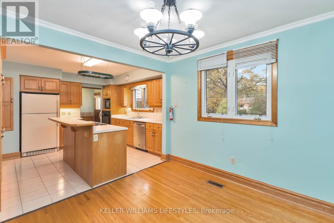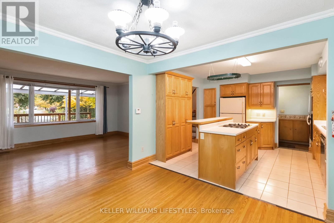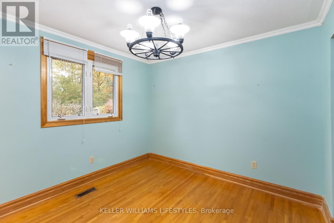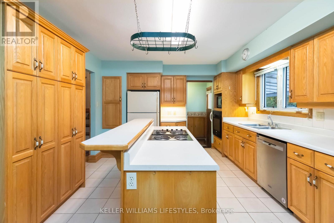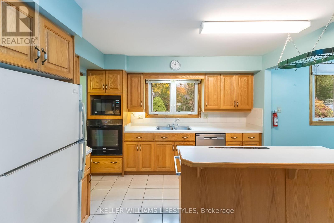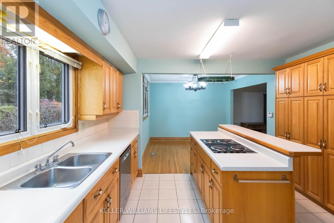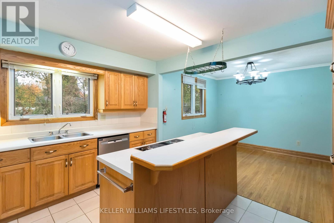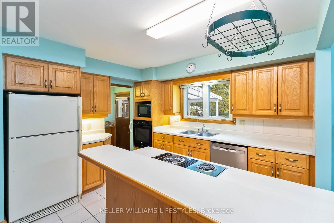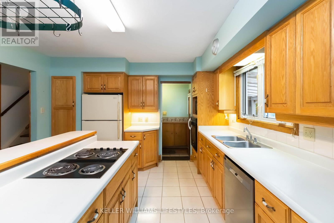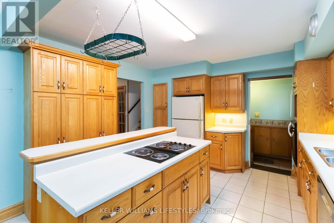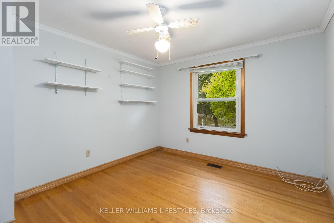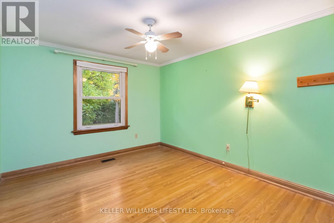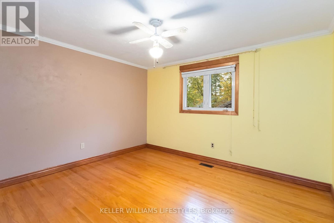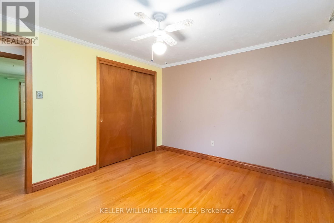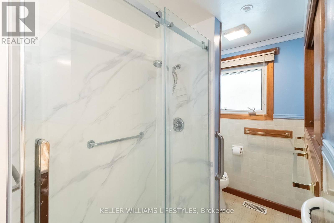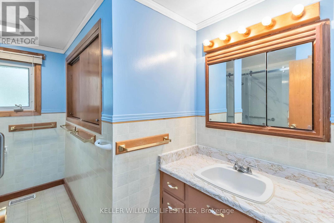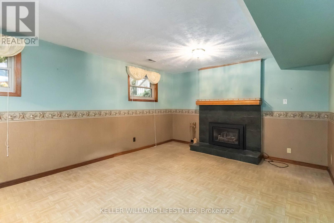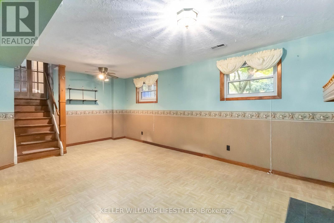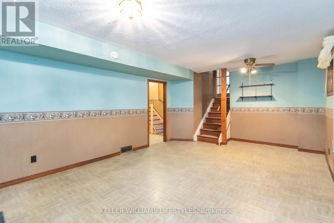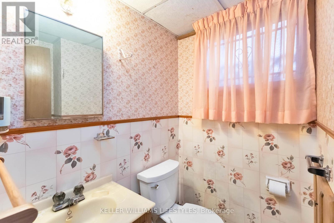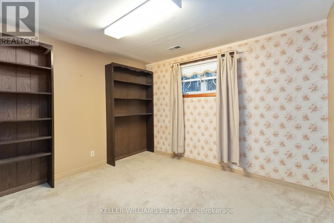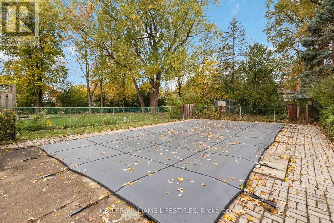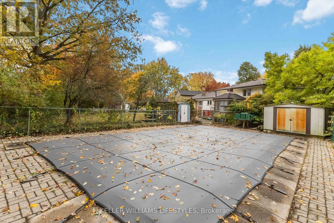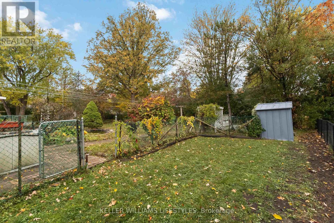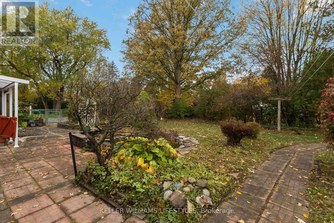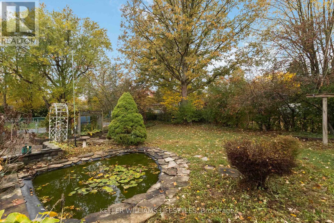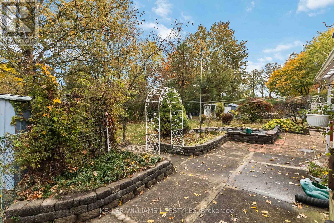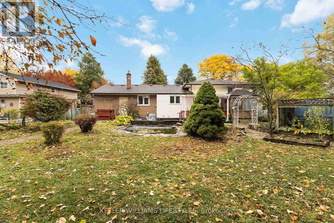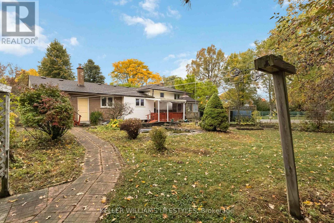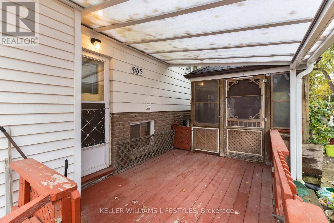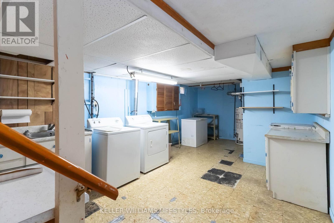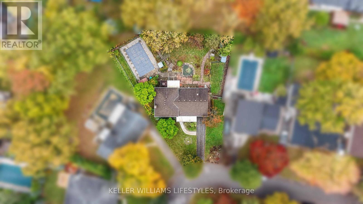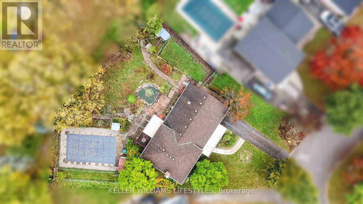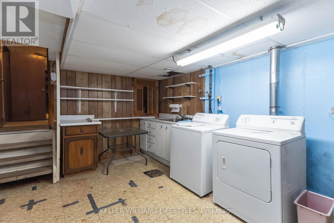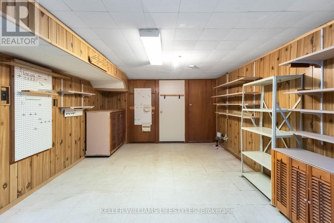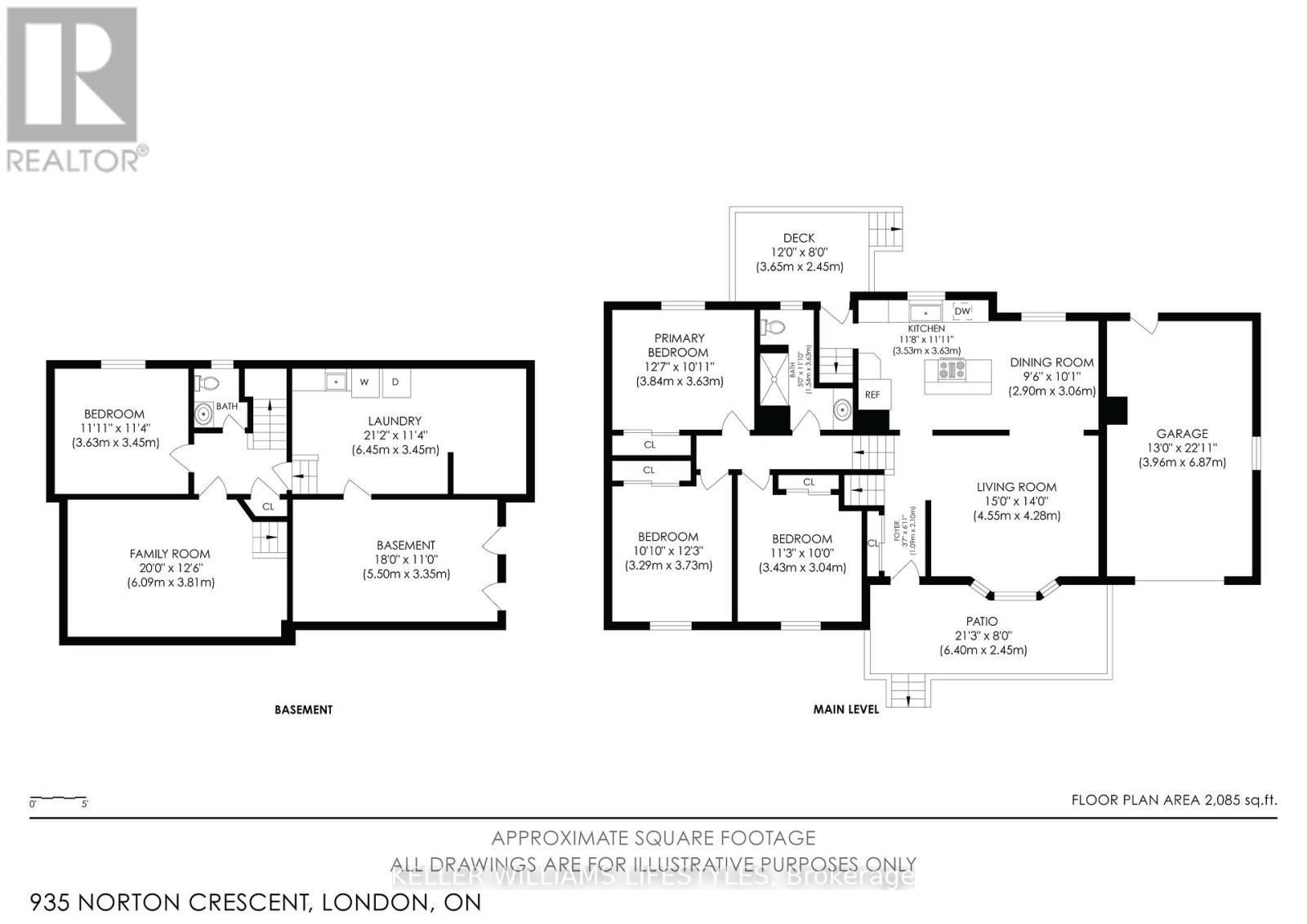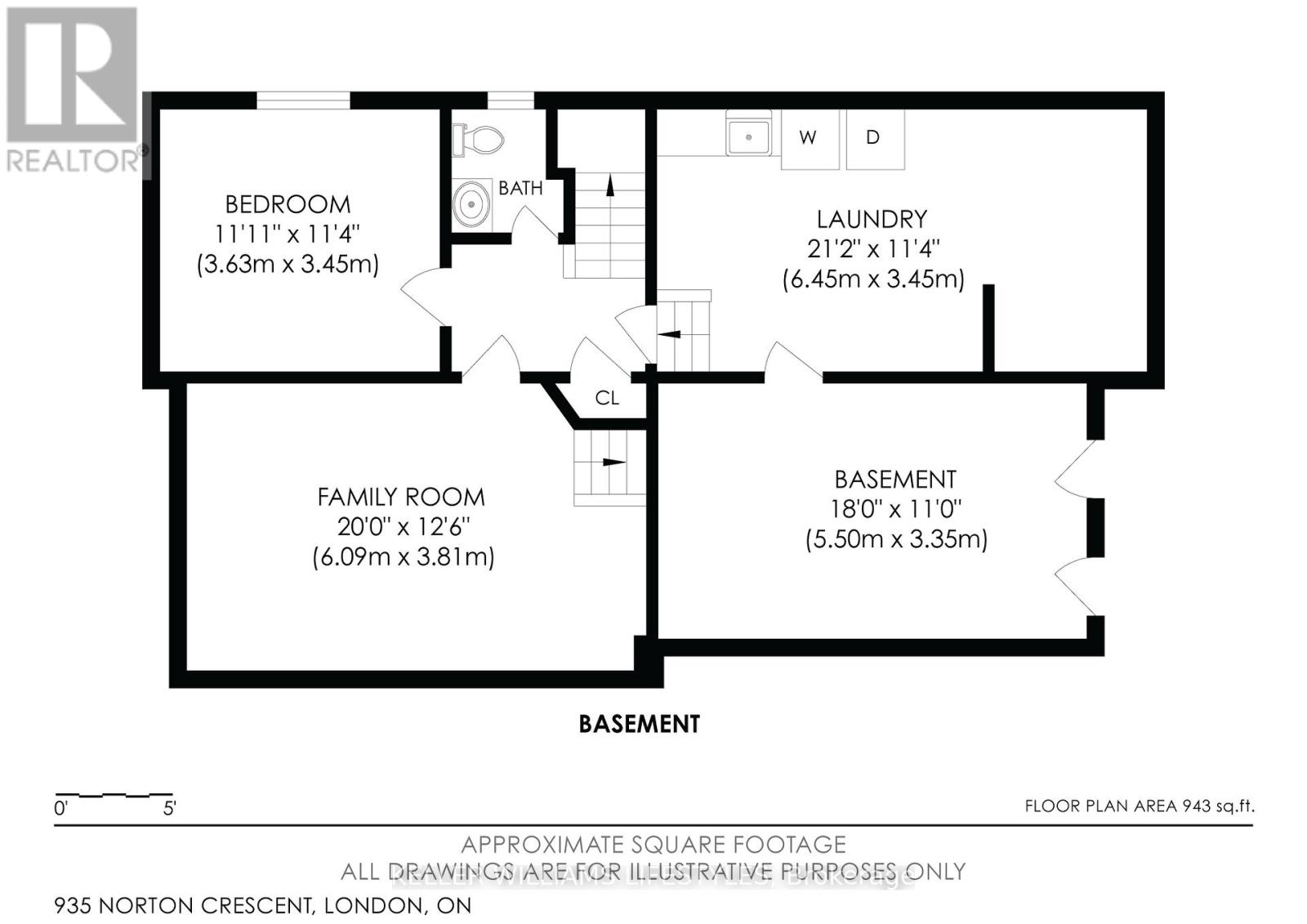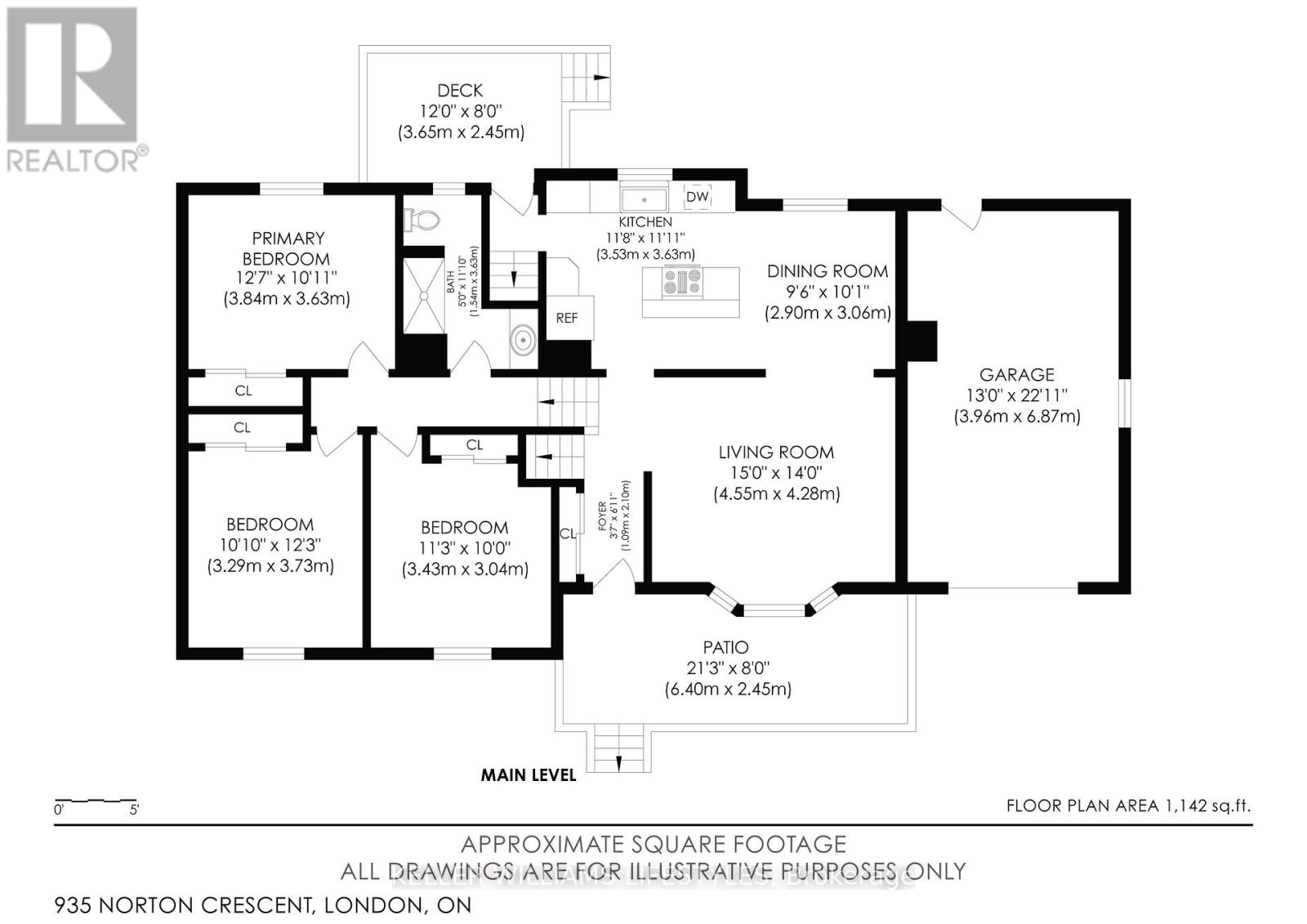935 Norton Crescent London South, Ontario N6J 2Y8
$619,900
Welcome to 935 Norton Crescent in the desirable Norton Estates neighbourhood of southwest London! This original-owner 4-level side-split sits on a rare pie-shaped lot over a quarter acre - true acreage in the city. Offering about 1850 sq. ft. of finished living space, this solid and well-cared-for home provides comfort, functionality, and room to grow. The bright main level features a spacious living room and dining area flowing into an eat-in kitchen that overlooks the yard. Upstairs you'll find three generous bedrooms and a 3-piece bath with a walk-in shower. The lower level adds a large family room, an extra bedroom or office, and a convenient half bath, with additional laundry and storage space below.Step outside to your private backyard retreat featuring a concrete in-ground pool with a 2021 safety cover, landscaped gardens, a peaceful pond, two garden sheds, and a covered front porch. The attached single garage and long driveway provide parking for up to four vehicles. Set on a quiet crescent lined with mature trees, this property combines the tranquility of a suburban retreat with the convenience of city living. Enjoy nearby St. Lawrence Park and Belmont Park, or walk to respected schools including Sir Isaac Brock Public School, Kensal Park French Immersion, Lester B. Pearson School for the Arts, and Saunders Secondary School. Homes like this are rarely available - an original-owner residence on a rare large city lot in a sought-after mature neighbourhood close to shopping, parks, and commuter routes. Discover why Norton Estates remains one of London's most loved communities and make this special property your own! (id:57003)
Open House
This property has open houses!
1:00 pm
Ends at:3:00 pm
Property Details
| MLS® Number | X12480037 |
| Property Type | Single Family |
| Community Name | South O |
| AmenitiesNearBy | Park, Place Of Worship, Schools, Public Transit |
| EquipmentType | Water Heater - Gas, Water Heater |
| Features | Flat Site |
| ParkingSpaceTotal | 5 |
| PoolType | Inground Pool |
| RentalEquipmentType | Water Heater - Gas, Water Heater |
| Structure | Shed |
Building
| BathroomTotal | 2 |
| BedroomsAboveGround | 3 |
| BedroomsBelowGround | 1 |
| BedroomsTotal | 4 |
| Age | 51 To 99 Years |
| Amenities | Fireplace(s), Separate Electricity Meters, Separate Heating Controls |
| Appliances | Water Meter, Dishwasher, Dryer, Stove, Washer, Refrigerator |
| BasementType | Full |
| ConstructionStyleAttachment | Detached |
| ConstructionStyleSplitLevel | Sidesplit |
| CoolingType | Central Air Conditioning |
| ExteriorFinish | Brick, Aluminum Siding |
| FireProtection | Smoke Detectors |
| FireplacePresent | Yes |
| FireplaceTotal | 1 |
| FoundationType | Poured Concrete |
| HalfBathTotal | 1 |
| HeatingFuel | Natural Gas |
| HeatingType | Forced Air |
| SizeInterior | 1100 - 1500 Sqft |
| Type | House |
| UtilityWater | Municipal Water |
Parking
| Attached Garage | |
| Garage |
Land
| Acreage | No |
| FenceType | Fully Fenced, Fenced Yard |
| LandAmenities | Park, Place Of Worship, Schools, Public Transit |
| LandscapeFeatures | Landscaped |
| Sewer | Sanitary Sewer |
| SizeDepth | 109 Ft |
| SizeFrontage | 52 Ft |
| SizeIrregular | 52 X 109 Ft ; 169 Feet On One Side & 109 Feet On Other |
| SizeTotalText | 52 X 109 Ft ; 169 Feet On One Side & 109 Feet On Other|under 1/2 Acre |
| ZoningDescription | R1-8 |
Rooms
| Level | Type | Length | Width | Dimensions |
|---|---|---|---|---|
| Basement | Workshop | 5.5 m | 3.35 m | 5.5 m x 3.35 m |
| Basement | Utility Room | 6.45 m | 3.45 m | 6.45 m x 3.45 m |
| Lower Level | Bedroom 4 | 3.63 m | 3.45 m | 3.63 m x 3.45 m |
| Lower Level | Family Room | 6.09 m | 3.81 m | 6.09 m x 3.81 m |
| Main Level | Kitchen | 3.53 m | 3.63 m | 3.53 m x 3.63 m |
| Main Level | Living Room | 4.55 m | 4.28 m | 4.55 m x 4.28 m |
| Main Level | Dining Room | 2.9 m | 3.06 m | 2.9 m x 3.06 m |
| Upper Level | Bedroom | 3.84 m | 3.63 m | 3.84 m x 3.63 m |
| Upper Level | Bedroom | 3.29 m | 3.73 m | 3.29 m x 3.73 m |
| Upper Level | Bedroom 3 | 3.43 m | 3.04 m | 3.43 m x 3.04 m |
| Upper Level | Bathroom | 1.54 m | 3.63 m | 1.54 m x 3.63 m |
https://www.realtor.ca/real-estate/29028058/935-norton-crescent-london-south-south-o-south-o
Interested?
Contact us for more information
Osman Omar
Salesperson
B100-509 Commissioners Road W.
London, Ontario N6J 1Y5
