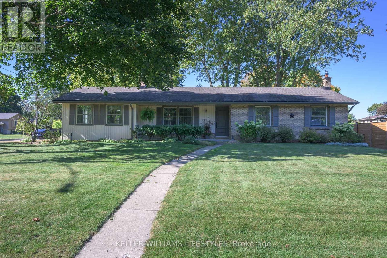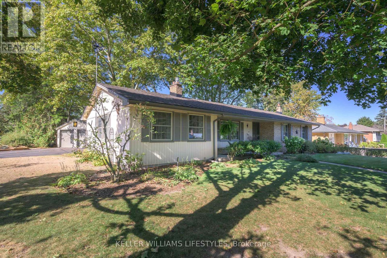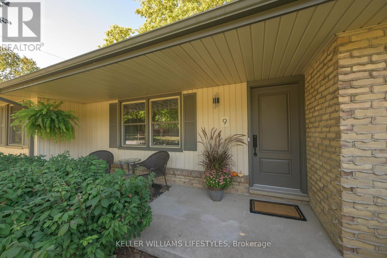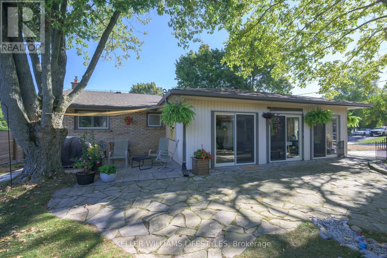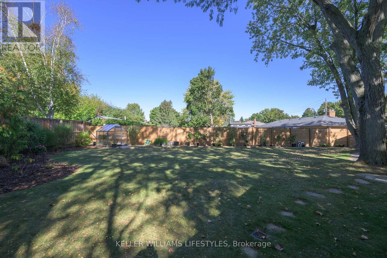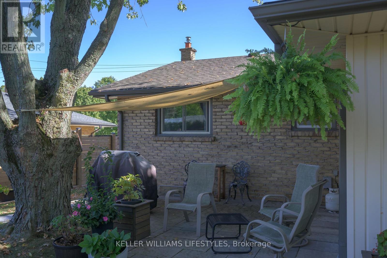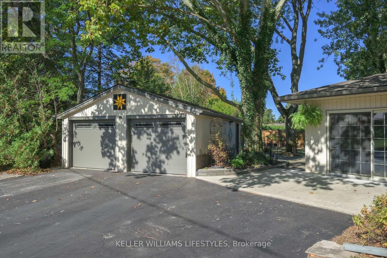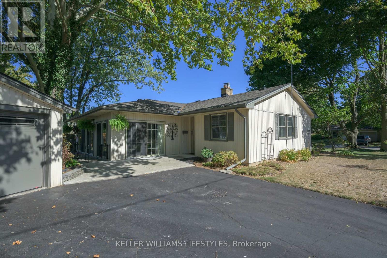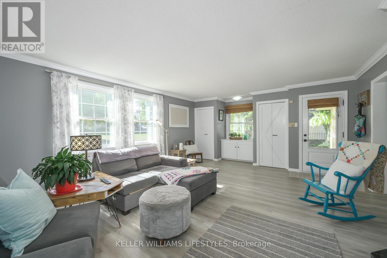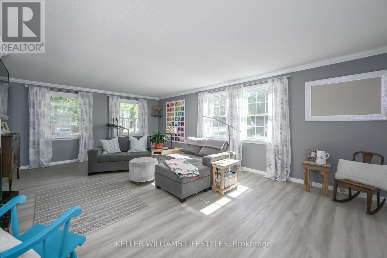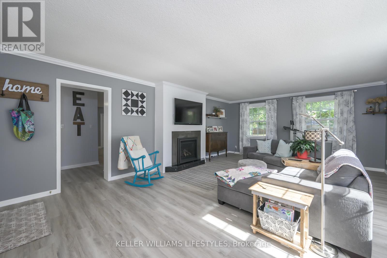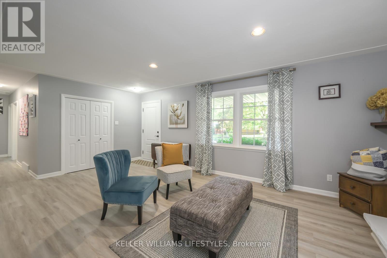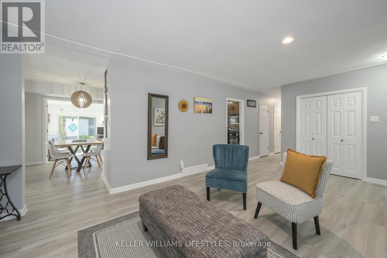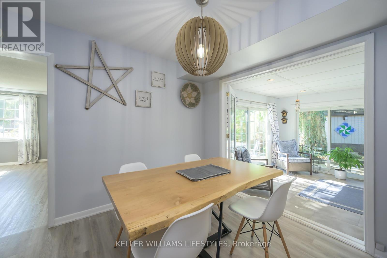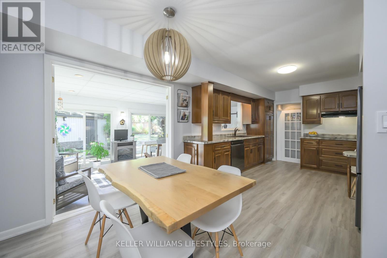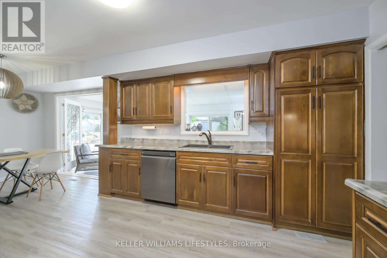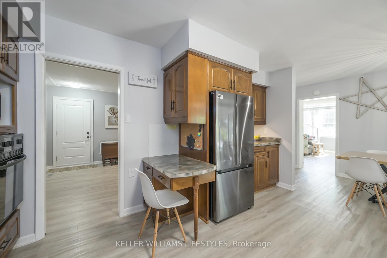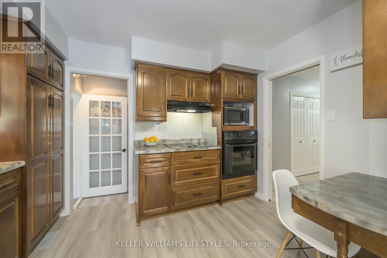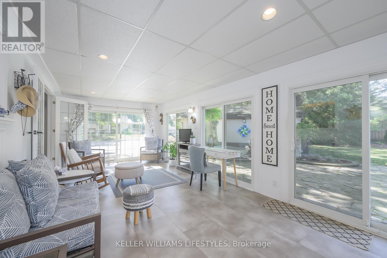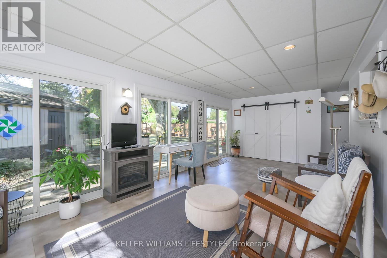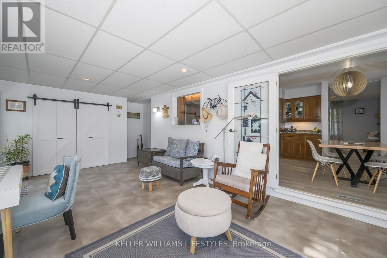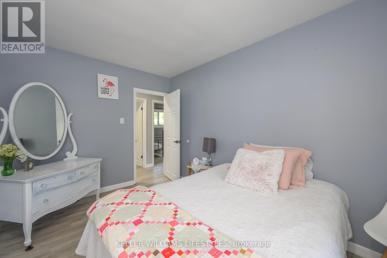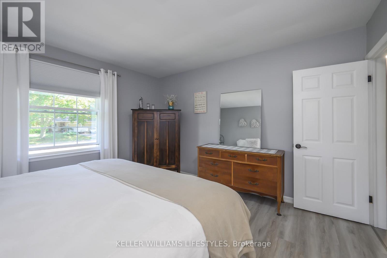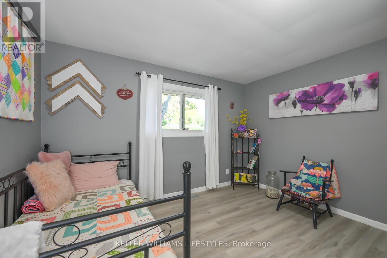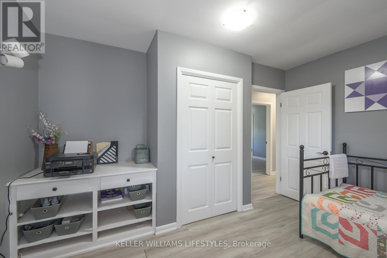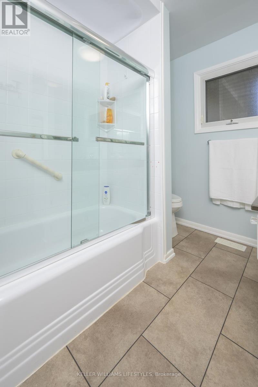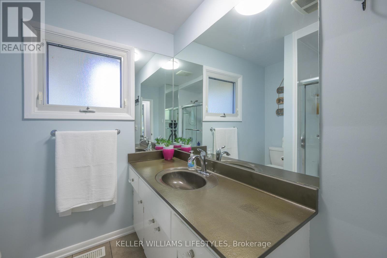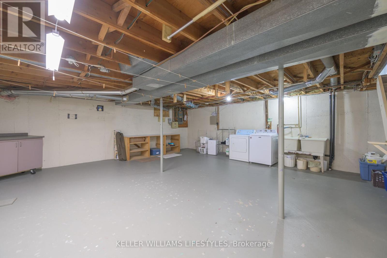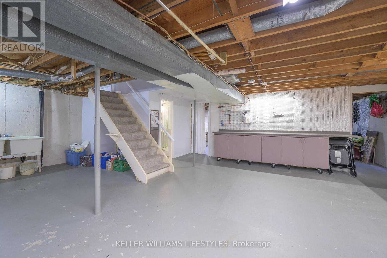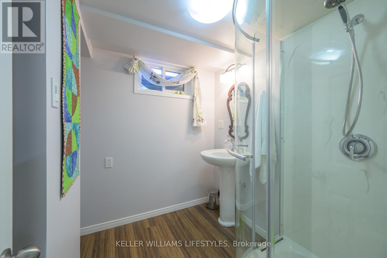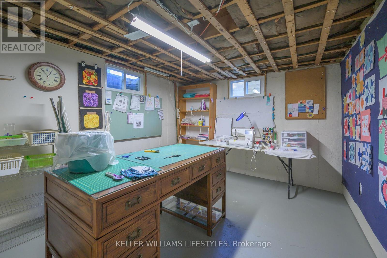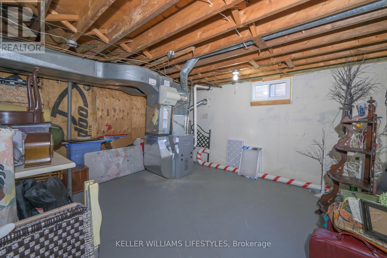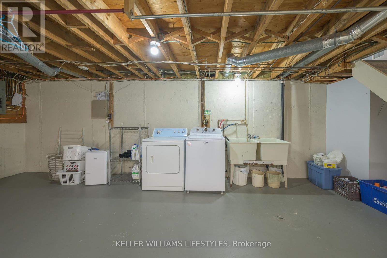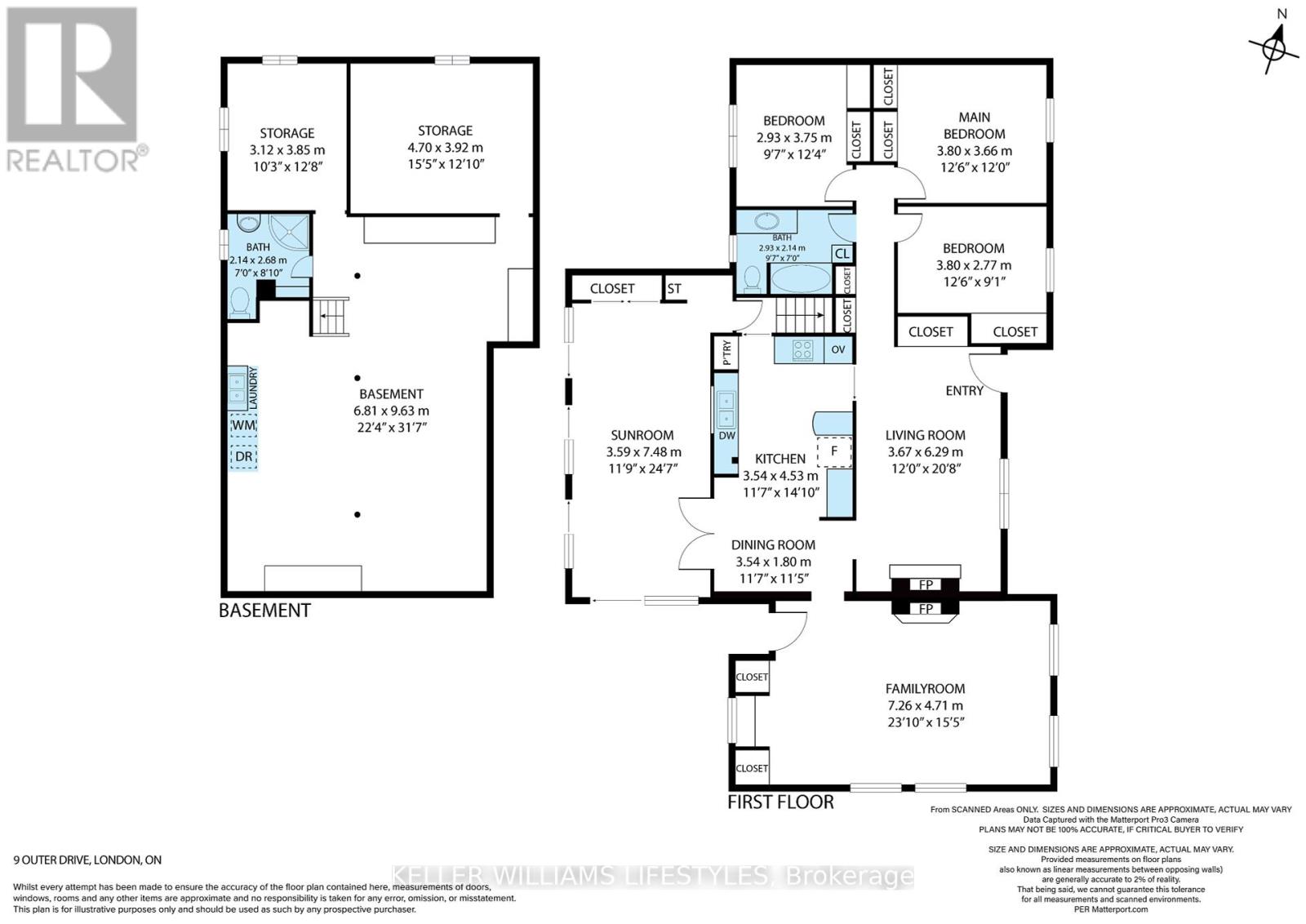9 Outer Drive London South, Ontario N6P 1C5
$789,000
Welcome to 9 Outer Drive in beautiful Lambeth. A mature neighbourhood with a great sense of community, close to local shops and quick highway access. This thoughtfully maintained home offers warmth and a layout designed for comfortable family living. From the moment you arrive, you'll be impressed by the home's curb appeal with a charming front porch and bright entryway with a welcoming front facing family room. Just beyond, a second living space offers plenty of windows that fill the home with natural light, a cozy gas fireplace and rear door access. The kitchen offers plenty of storage with maple wood cabinets, stainless steel appliances and dining area ideal for family gatherings. Down the hall are three good sized bedrooms and a 4-piece bathroom with tub. One of the homes standout features is the bright and airy four-season sunroom, the perfect spot to enjoy your morning coffee or unwind while overlooking the private backyard. Outside, a serene retreat with a flagstone patio, greenhouse, and plenty of green space for gardening or outdoor entertaining.The detached double-car garage is heated and provides excellent workshop potential or extra storage. This is a space you truly won't want to leave. Downstairs, the lower level features a three-piece bathroom, ample storage, and great ceiling height, offering a perfect opportunity to finish the space as a rec room, home gym and a fourth bedroom. Notable updates: windows & doors 2012, roof & eaves 2014, furnace 2016, gas fireplace 2019, fridge & dishwasher 2022, washer 2024. This home truly has it all with a peaceful setting, modern updates, and a welcoming feel that makes it easy to picture yourself here. Don't miss your chance to experience the lifestyle Lambeth is known for with its strong sense of community, tree-lined streets, and perfect balance of small town feel and convenience. (id:57003)
Open House
This property has open houses!
11:00 am
Ends at:1:00 pm
11:00 am
Ends at:1:00 pm
Property Details
| MLS® Number | X12446192 |
| Property Type | Single Family |
| Community Name | South V |
| AmenitiesNearBy | Park, Place Of Worship, Public Transit, Schools |
| CommunityFeatures | School Bus |
| EquipmentType | Water Heater |
| Features | Lighting, Carpet Free |
| ParkingSpaceTotal | 6 |
| RentalEquipmentType | Water Heater |
| Structure | Patio(s) |
Building
| BathroomTotal | 2 |
| BedroomsAboveGround | 3 |
| BedroomsTotal | 3 |
| Amenities | Fireplace(s) |
| Appliances | Garage Door Opener Remote(s), Water Heater, Dishwasher, Dryer, Garage Door Opener, Oven, Stove, Washer, Window Coverings, Refrigerator |
| ArchitecturalStyle | Bungalow |
| BasementDevelopment | Unfinished |
| BasementType | Full (unfinished) |
| ConstructionStyleAttachment | Detached |
| CoolingType | Central Air Conditioning |
| ExteriorFinish | Brick, Vinyl Siding |
| FireProtection | Smoke Detectors, Security System |
| FireplacePresent | Yes |
| FireplaceTotal | 1 |
| FoundationType | Concrete |
| HeatingFuel | Natural Gas |
| HeatingType | Forced Air |
| StoriesTotal | 1 |
| SizeInterior | 1500 - 2000 Sqft |
| Type | House |
| UtilityWater | Municipal Water |
Parking
| Detached Garage | |
| Garage |
Land
| Acreage | No |
| LandAmenities | Park, Place Of Worship, Public Transit, Schools |
| LandscapeFeatures | Landscaped, Lawn Sprinkler |
| Sewer | Sanitary Sewer |
| SizeDepth | 150 Ft |
| SizeFrontage | 90 Ft |
| SizeIrregular | 90 X 150 Ft |
| SizeTotalText | 90 X 150 Ft |
Rooms
| Level | Type | Length | Width | Dimensions |
|---|---|---|---|---|
| Basement | Recreational, Games Room | 9.63 m | 6.81 m | 9.63 m x 6.81 m |
| Basement | Utility Room | 3.85 m | 3.12 m | 3.85 m x 3.12 m |
| Main Level | Living Room | 6.29 m | 3.67 m | 6.29 m x 3.67 m |
| Main Level | Family Room | 7.26 m | 4.71 m | 7.26 m x 4.71 m |
| Main Level | Kitchen | 4.53 m | 3.54 m | 4.53 m x 3.54 m |
| Main Level | Dining Room | 3.54 m | 1.8 m | 3.54 m x 1.8 m |
| Main Level | Sunroom | 7.48 m | 3.59 m | 7.48 m x 3.59 m |
| Main Level | Bedroom | 3.8 m | 3.66 m | 3.8 m x 3.66 m |
| Main Level | Bedroom 2 | 3.8 m | 2.77 m | 3.8 m x 2.77 m |
| Main Level | Bedroom 3 | 3.75 m | 2.93 m | 3.75 m x 2.93 m |
Utilities
| Cable | Installed |
| Electricity | Installed |
| Sewer | Installed |
https://www.realtor.ca/real-estate/28954531/9-outer-drive-london-south-south-v-south-v
Interested?
Contact us for more information
Kennedy Guindon
Salesperson
B100-509 Commissioners Road W.
London, Ontario N6J 1Y5
Dan Guindon
Salesperson
B100-509 Commissioners Road W.
London, Ontario N6J 1Y5
