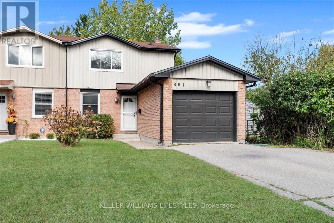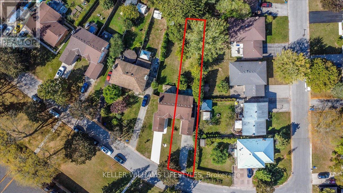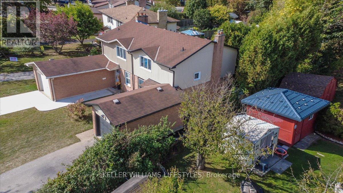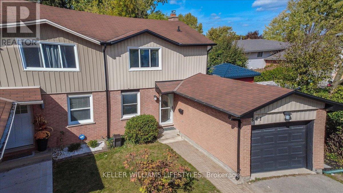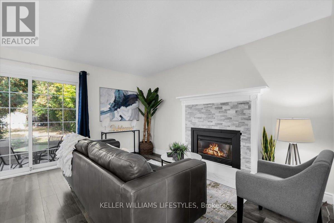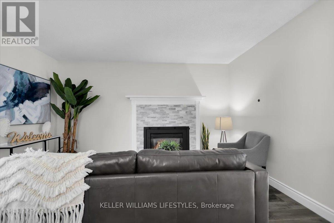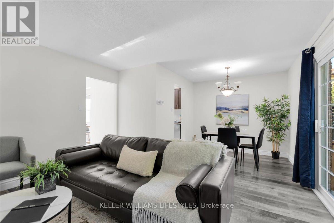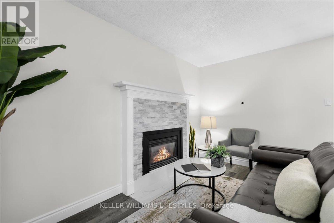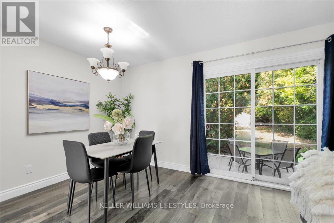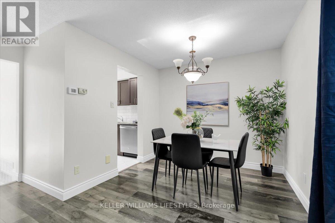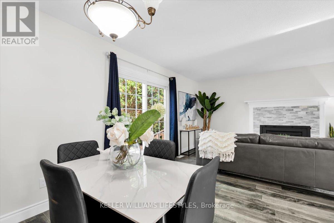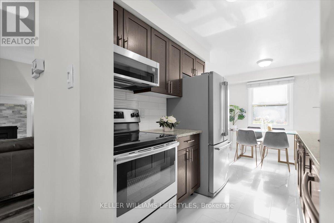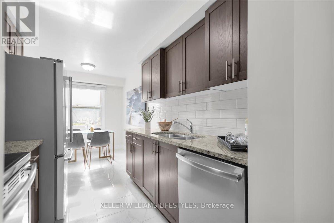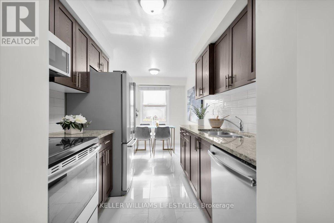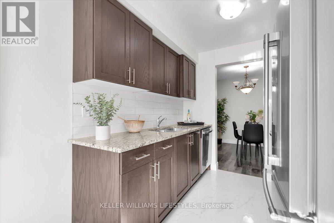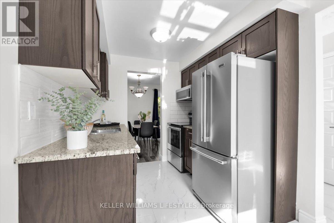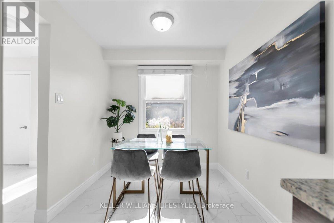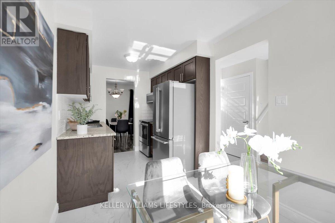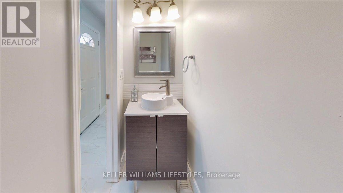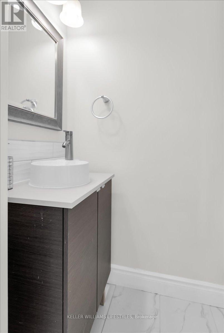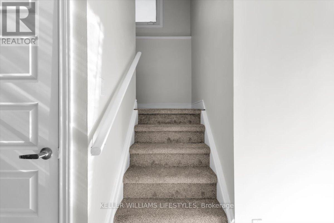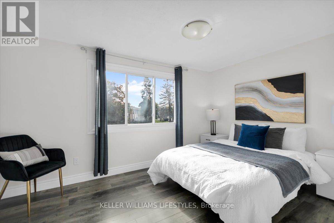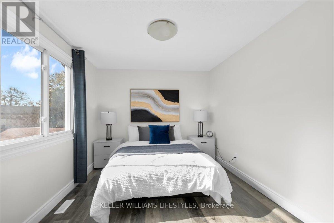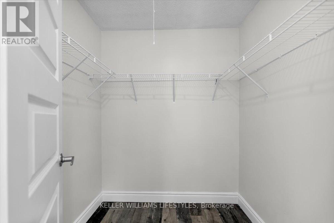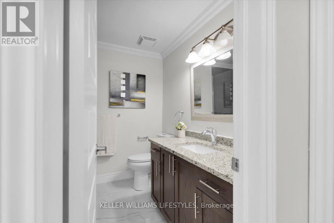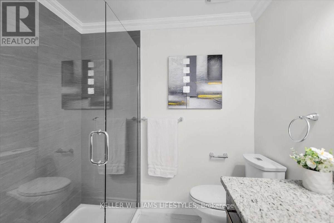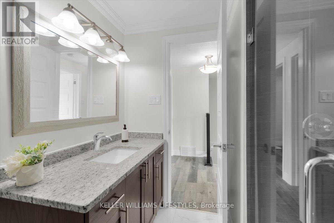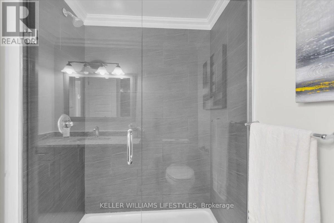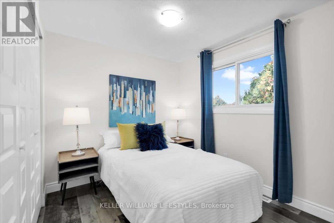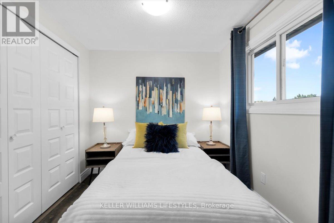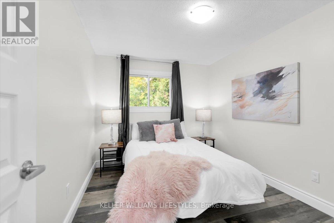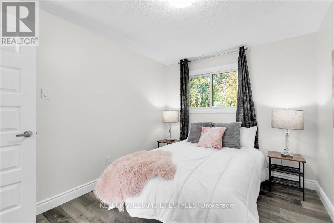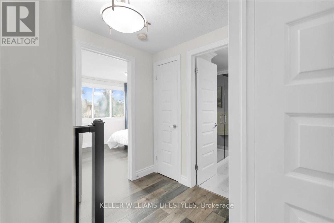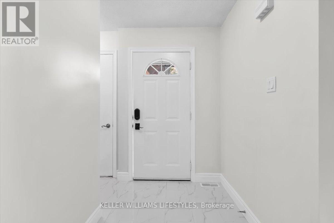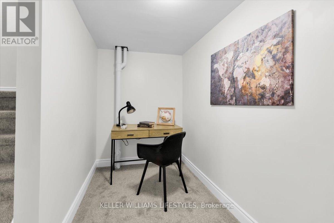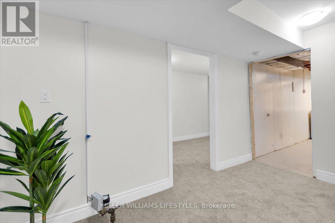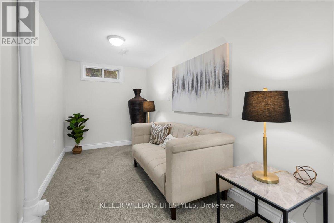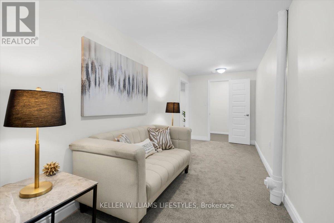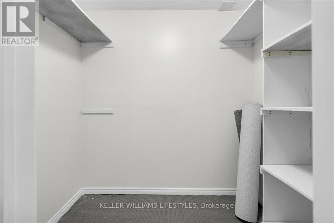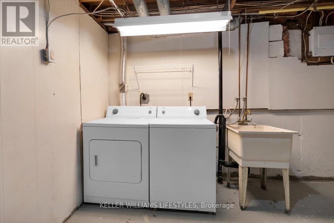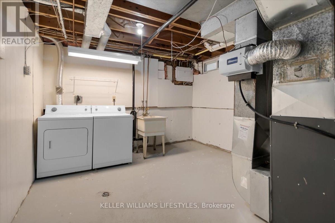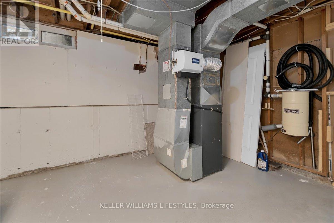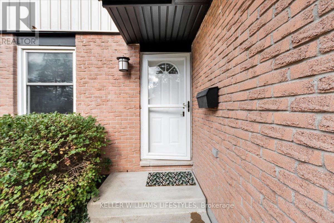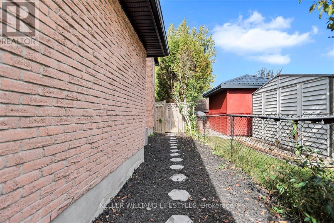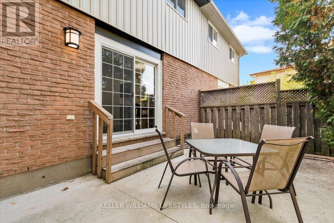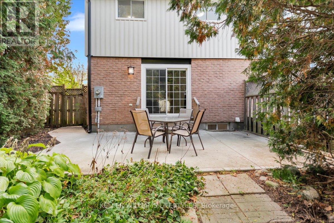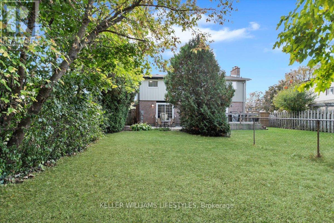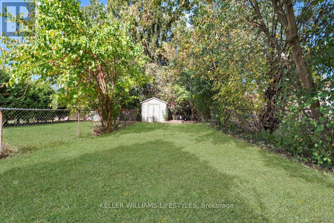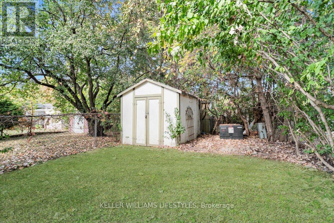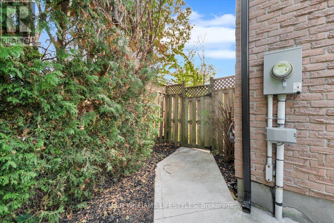661 Ladybrook Crescent London South, Ontario N6J 2C4
$524,900
Welcome to this beautiful semi-detached home with an attached garage in a sought-after, family-friendly neighborhood! The main floor features a stylish kitchen with granite countertops and stainless steel appliances, a cozy dinette, and a spacious living room with a gas fireplace. The dining area offers access to the backyard through sliding doors, plus a convenient 2-piece powder room.Upstairs, you will find 3 generous bedrooms, including a primary bedroom with a walk-in closet, and a modern 3-piece bathroom with tempered glass shower doors. The finished basement adds extra living space with a family room, den, storage area, and laundry/utility room.Located within walking distance to elementary schools, public transit, and shopping, this home offers comfort, convenience, and great value for families or first-time buyers! (id:57003)
Property Details
| MLS® Number | X12459694 |
| Property Type | Single Family |
| Community Name | South O |
| AmenitiesNearBy | Schools, Public Transit, Park |
| EquipmentType | Water Heater - Gas, Water Heater |
| Features | Irregular Lot Size, Flat Site |
| ParkingSpaceTotal | 4 |
| RentalEquipmentType | Water Heater - Gas, Water Heater |
| Structure | Patio(s), Shed |
Building
| BathroomTotal | 2 |
| BedroomsAboveGround | 3 |
| BedroomsTotal | 3 |
| Amenities | Fireplace(s) |
| Appliances | Garage Door Opener Remote(s), Central Vacuum, Blinds, Dryer, Microwave, Stove, Washer, Refrigerator |
| BasementDevelopment | Finished |
| BasementType | N/a (finished), Full |
| ConstructionStyleAttachment | Semi-detached |
| CoolingType | Central Air Conditioning |
| ExteriorFinish | Brick, Vinyl Siding |
| FireProtection | Smoke Detectors |
| FireplacePresent | Yes |
| FireplaceTotal | 1 |
| FoundationType | Poured Concrete |
| HalfBathTotal | 1 |
| HeatingFuel | Natural Gas |
| HeatingType | Forced Air |
| StoriesTotal | 2 |
| SizeInterior | 1100 - 1500 Sqft |
| Type | House |
| UtilityWater | Municipal Water |
Parking
| Attached Garage | |
| Garage |
Land
| Acreage | No |
| FenceType | Fully Fenced, Fenced Yard |
| LandAmenities | Schools, Public Transit, Park |
| Sewer | Sanitary Sewer |
| SizeDepth | 178 Ft ,8 In |
| SizeFrontage | 40 Ft ,1 In |
| SizeIrregular | 40.1 X 178.7 Ft ; 40.11 X 192.31 X 22.91 X 178.69 |
| SizeTotalText | 40.1 X 178.7 Ft ; 40.11 X 192.31 X 22.91 X 178.69|under 1/2 Acre |
| ZoningDescription | R2-5 |
Rooms
| Level | Type | Length | Width | Dimensions |
|---|---|---|---|---|
| Second Level | Primary Bedroom | 4.22 m | 2.8 m | 4.22 m x 2.8 m |
| Second Level | Bedroom 2 | 3.56 m | 2.7 m | 3.56 m x 2.7 m |
| Second Level | Bedroom 3 | 3.22 m | 2.6 m | 3.22 m x 2.6 m |
| Basement | Den | 3.52 m | 1.6 m | 3.52 m x 1.6 m |
| Basement | Family Room | 6.18 m | 2.19 m | 6.18 m x 2.19 m |
| Basement | Laundry Room | 4.3 m | 3.62 m | 4.3 m x 3.62 m |
| Main Level | Kitchen | 2.92 m | 2.38 m | 2.92 m x 2.38 m |
| Main Level | Eating Area | 2.38 m | 2.31 m | 2.38 m x 2.31 m |
| Main Level | Living Room | 4.24 m | 3.46 m | 4.24 m x 3.46 m |
| Main Level | Dining Room | 2.88 m | 2.38 m | 2.88 m x 2.38 m |
https://www.realtor.ca/real-estate/28983900/661-ladybrook-crescent-london-south-south-o-south-o
Interested?
Contact us for more information
Oscar Zarco-Fragoso
Broker
B100-509 Commissioners Road W.
London, Ontario N6J 1Y5
