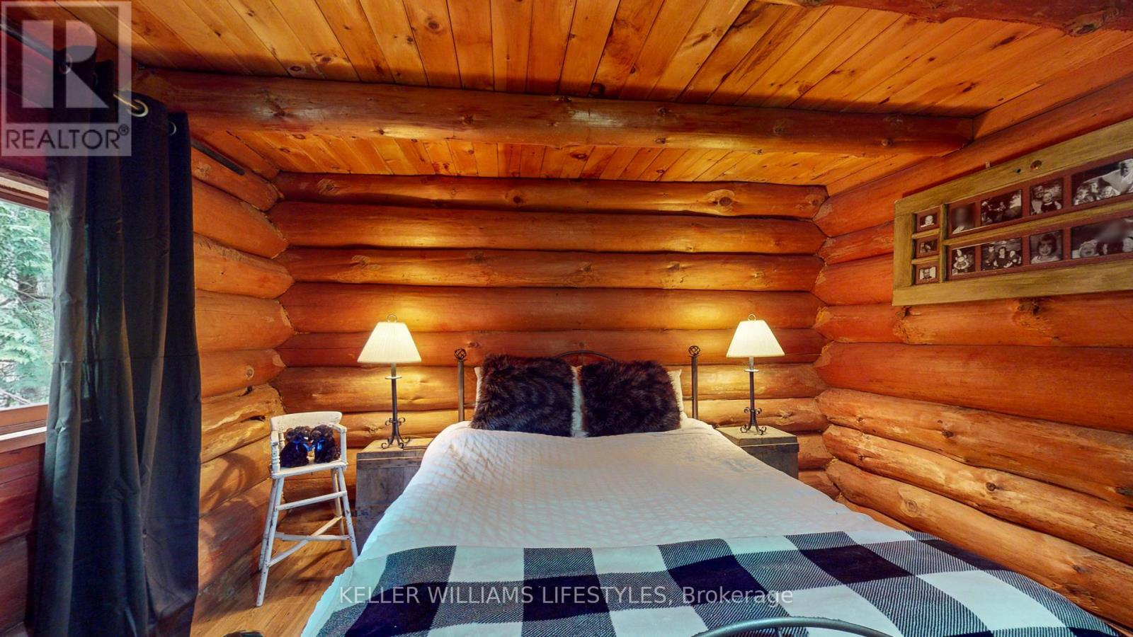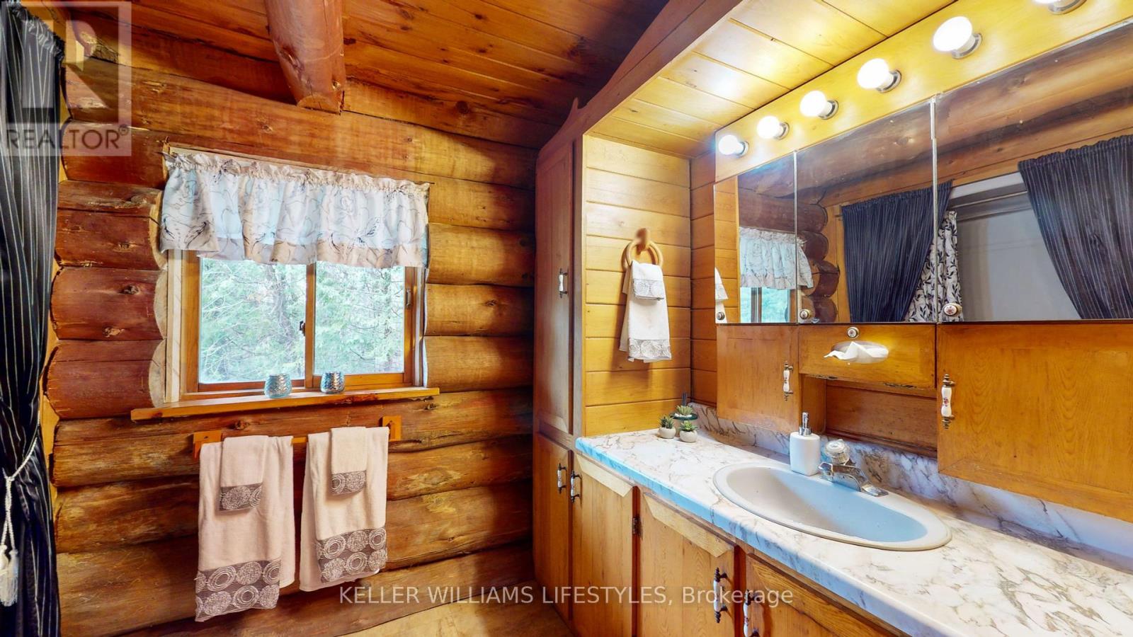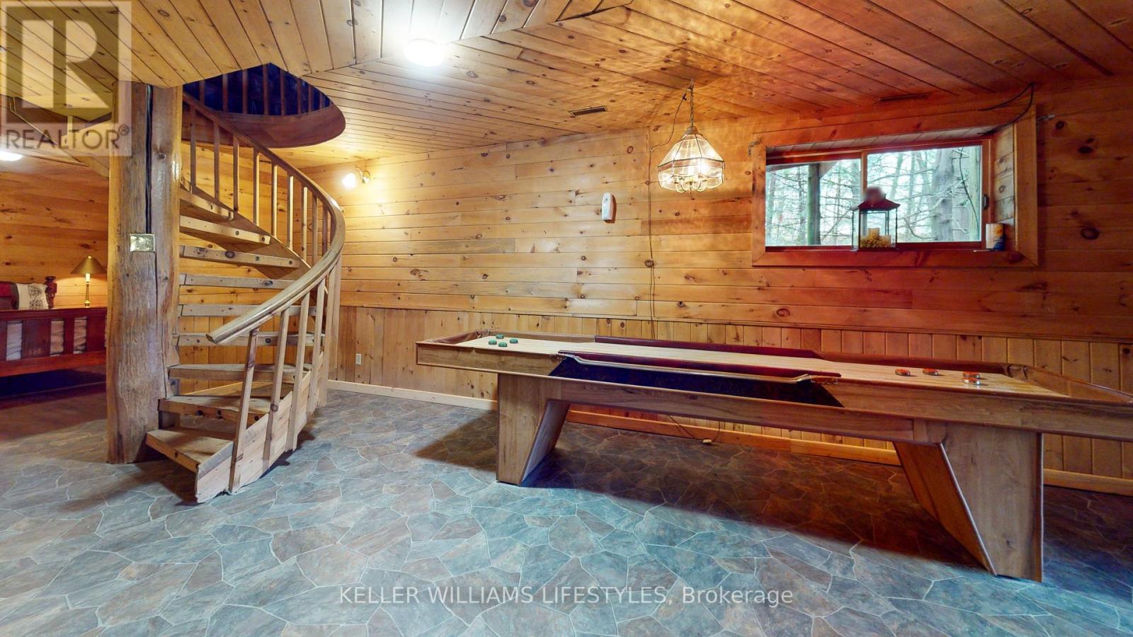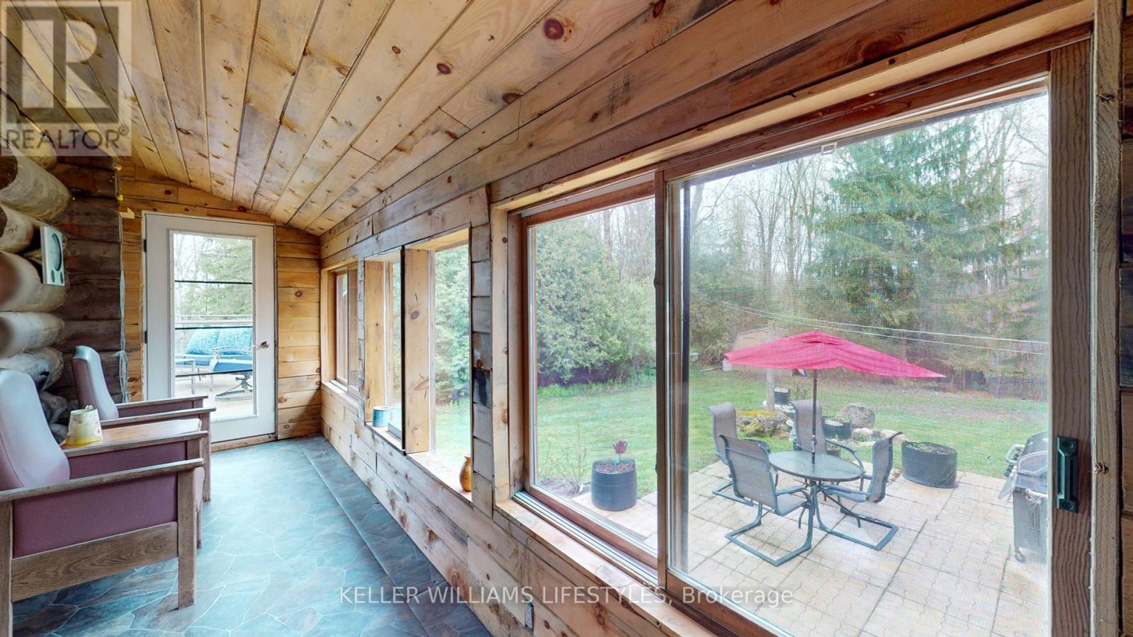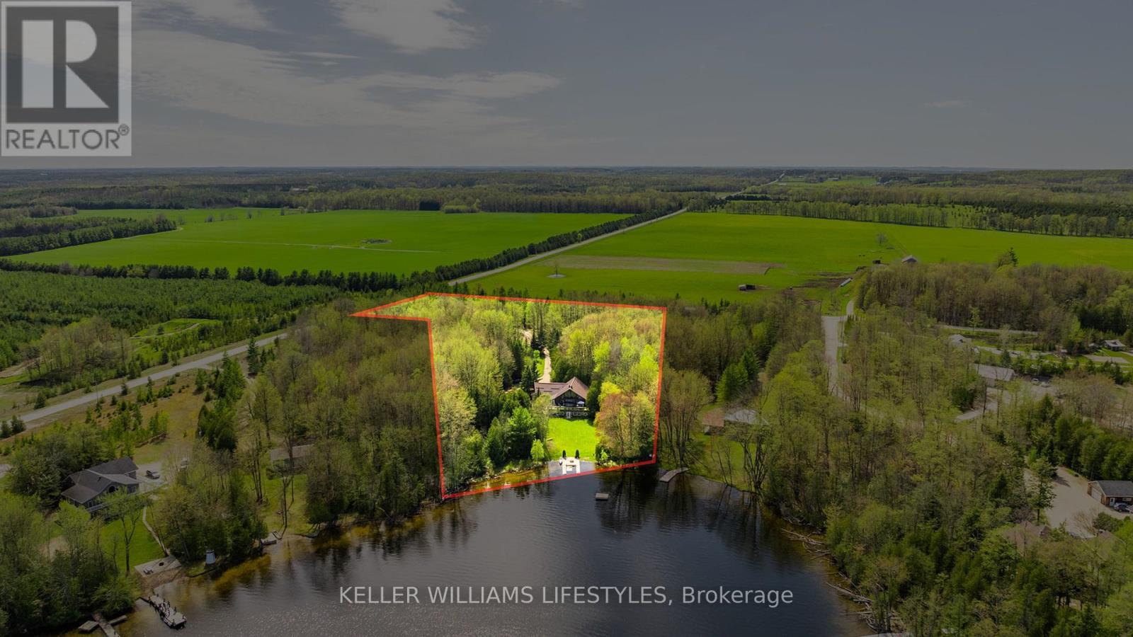622423 Sideroad 7 Chatsworth, Ontario N0H 1G0
$1,299,000
Welcome to your lakeside haven on McCullough Lake in Chatsworth, ON! This charming log house, built in 1990, offers a perfect blend of rustic charm and modern comfort. Situated on the tranquil shores of McCullough Lake, this property offers the essence of lakeside living. Boasting 4 bedrooms and 3 full bathrooms across 4,350 sqft of living space, there's room for the whole family and guests. The main floor features a bedroom, a 4-pcs bathroom, an office, a spacious kitchen with an island, a living room, and a dining room in an open-concept layout with double floor height, accentuated by a cozy wood-burning fireplace. Upstairs, you'll find a luxurious bedroom with a 4-pc ensuite bathroom and a walk-in closet, offering privacy and comfort. The fully finished basement is an entertainer's delight, complete with a rec room featuring another wood-burning fireplace, 2 additional bedrooms, a laundry room, a utility room, a solarium, and a second kitchen. Attached garage with ample storage space and a den on top, providing versatility and convenience. Enjoy breathtaking views from the deck that spans the entire length of the house, perfect for outdoor gatherings and relaxation. Situated on a sprawling 5.8-acre lot with over 200 ft of water frontage, offering unparalleled privacy and serenity. Benefit from recent upgrades including a new well drilled in 2023, a steel roof, a furnace installed in 2023, and a new weep bed septic system installed just 2 years ago. Just a 2-hour drive from both Toronto and London, ON, making it an ideal weekend getaway or year-round residence. Don't miss out on this rare opportunity to own your piece of lakeside paradise. Schedule your viewing today and start living the lake life you've always dreamed of! (id:57003)
Open House
This property has open houses!
12:00 pm
Ends at:4:00 pm
Property Details
| MLS® Number | X8335290 |
| Property Type | Single Family |
| Community Name | Rural Chatsworth |
| Features | Wooded Area, Irregular Lot Size, Sump Pump |
| ParkingSpaceTotal | 12 |
| Structure | Deck, Shed |
| ViewType | Direct Water View |
| WaterFrontType | Waterfront |
Building
| BathroomTotal | 3 |
| BedroomsAboveGround | 2 |
| BedroomsBelowGround | 2 |
| BedroomsTotal | 4 |
| Amenities | Fireplace(s) |
| Appliances | Central Vacuum, Water Heater, Microwave, Range, Refrigerator, Stove |
| BasementDevelopment | Finished |
| BasementFeatures | Walk Out |
| BasementType | Full (finished) |
| ConstructionStyleAttachment | Detached |
| ExteriorFinish | Log, Wood |
| FireProtection | Smoke Detectors |
| FireplacePresent | Yes |
| FireplaceTotal | 2 |
| FoundationType | Block |
| HeatingFuel | Wood |
| HeatingType | Forced Air |
| StoriesTotal | 2 |
| Type | House |
Parking
| Attached Garage |
Land
| AccessType | Private Docking |
| Acreage | Yes |
| Sewer | Septic System |
| SizeDepth | 735 Ft |
| SizeFrontage | 405 Ft |
| SizeIrregular | 405.83 X 735.07 Ft ; Check Remarks |
| SizeTotalText | 405.83 X 735.07 Ft ; Check Remarks|5 - 9.99 Acres |
| ZoningDescription | R3 |
Rooms
| Level | Type | Length | Width | Dimensions |
|---|---|---|---|---|
| Second Level | Bedroom | 4.7 m | 3.68 m | 4.7 m x 3.68 m |
| Second Level | Bathroom | 3.68 m | 3.68 m x Measurements not available | |
| Basement | Bedroom 3 | 3.68 m | 2.9 m | 3.68 m x 2.9 m |
| Basement | Bedroom 4 | 3.68 m | 3.68 m x Measurements not available | |
| Basement | Family Room | 8 m | 3 m | 8 m x 3 m |
| Main Level | Foyer | 2.84 m | 2.18 m | 2.84 m x 2.18 m |
| Main Level | Office | 3.83 m | 3.51 m | 3.83 m x 3.51 m |
| Main Level | Kitchen | 5.57 m | 4.05 m | 5.57 m x 4.05 m |
| Main Level | Dining Room | 5.57 m | 4.05 m | 5.57 m x 4.05 m |
| Main Level | Living Room | 8.1 m | 4.5 m | 8.1 m x 4.5 m |
| Main Level | Bedroom 2 | 3.87 m | 3 m | 3.87 m x 3 m |
| Main Level | Bathroom | 3.1 m | 2.74 m | 3.1 m x 2.74 m |
Utilities
| Cable | Available |
| Electricity Connected | Connected |
| DSL* | Available |
| Telephone | Nearby |
https://www.realtor.ca/real-estate/26889758/622423-sideroad-7-chatsworth-rural-chatsworth
Interested?
Contact us for more information
Oscar Zarco-Fragoso
Broker
B100-509 Commissioners Road W.
London, Ontario N6J 1Y5












