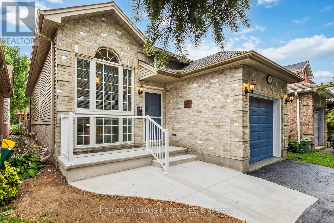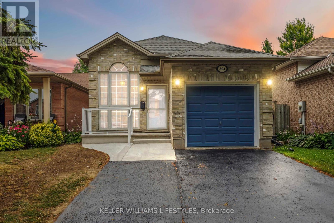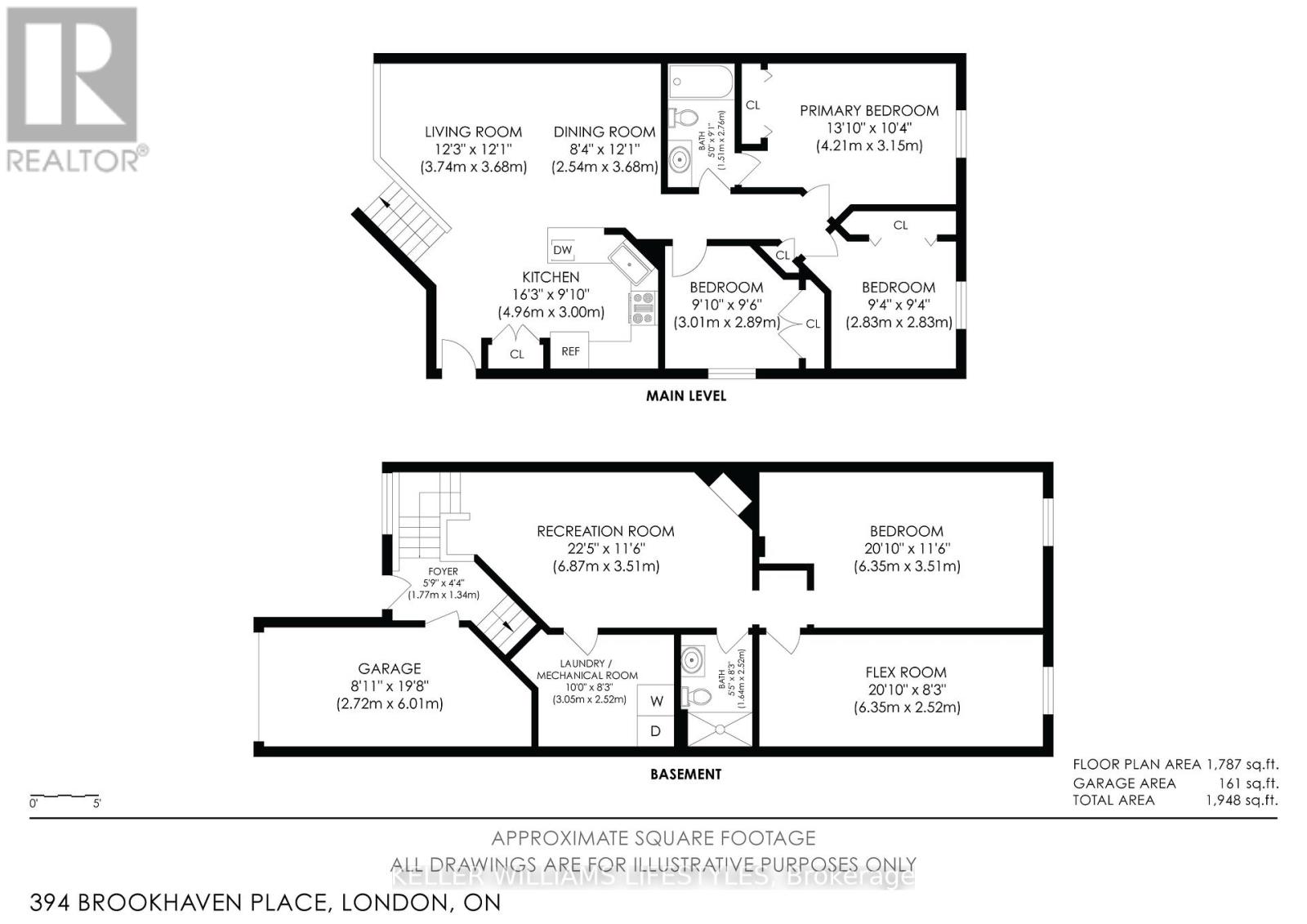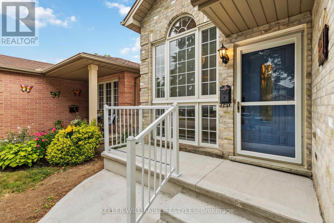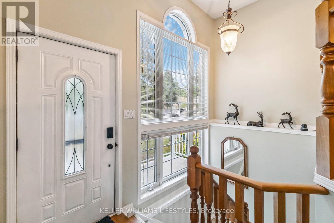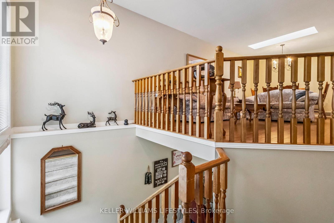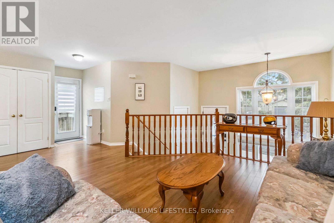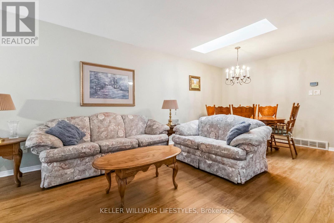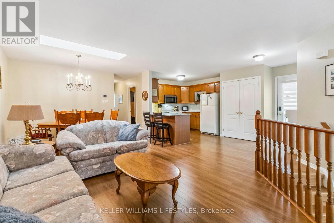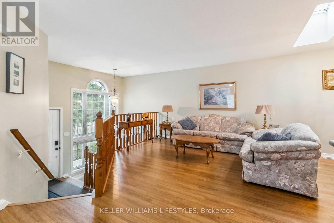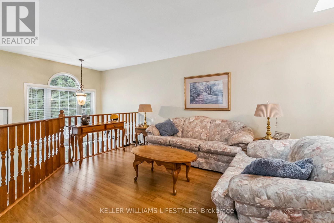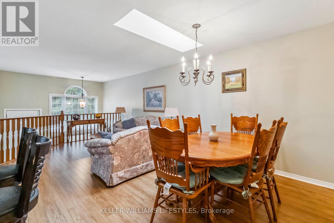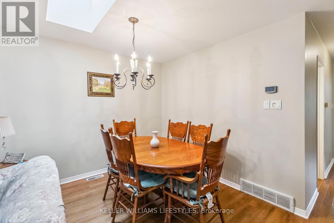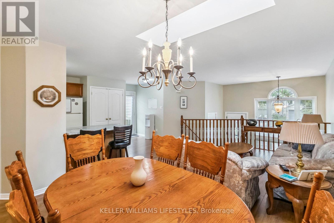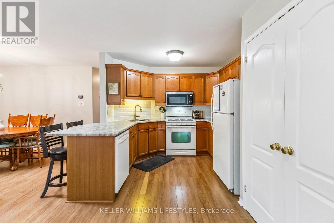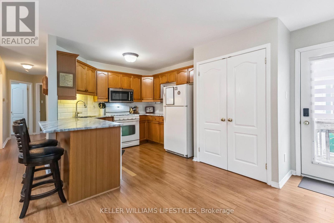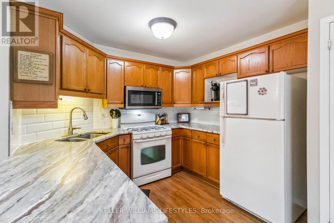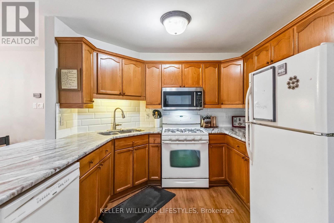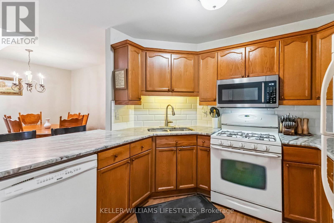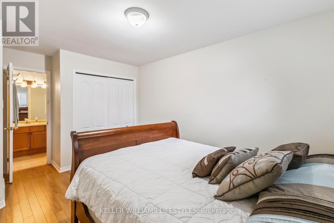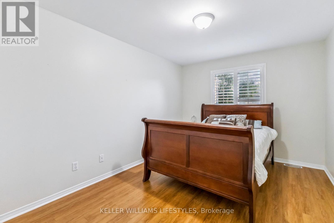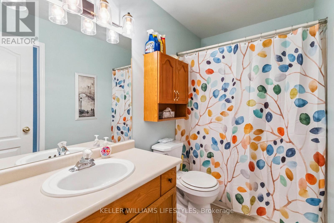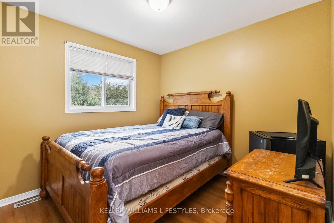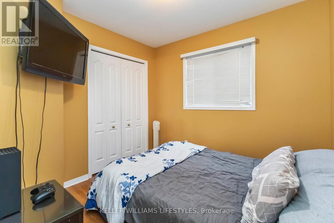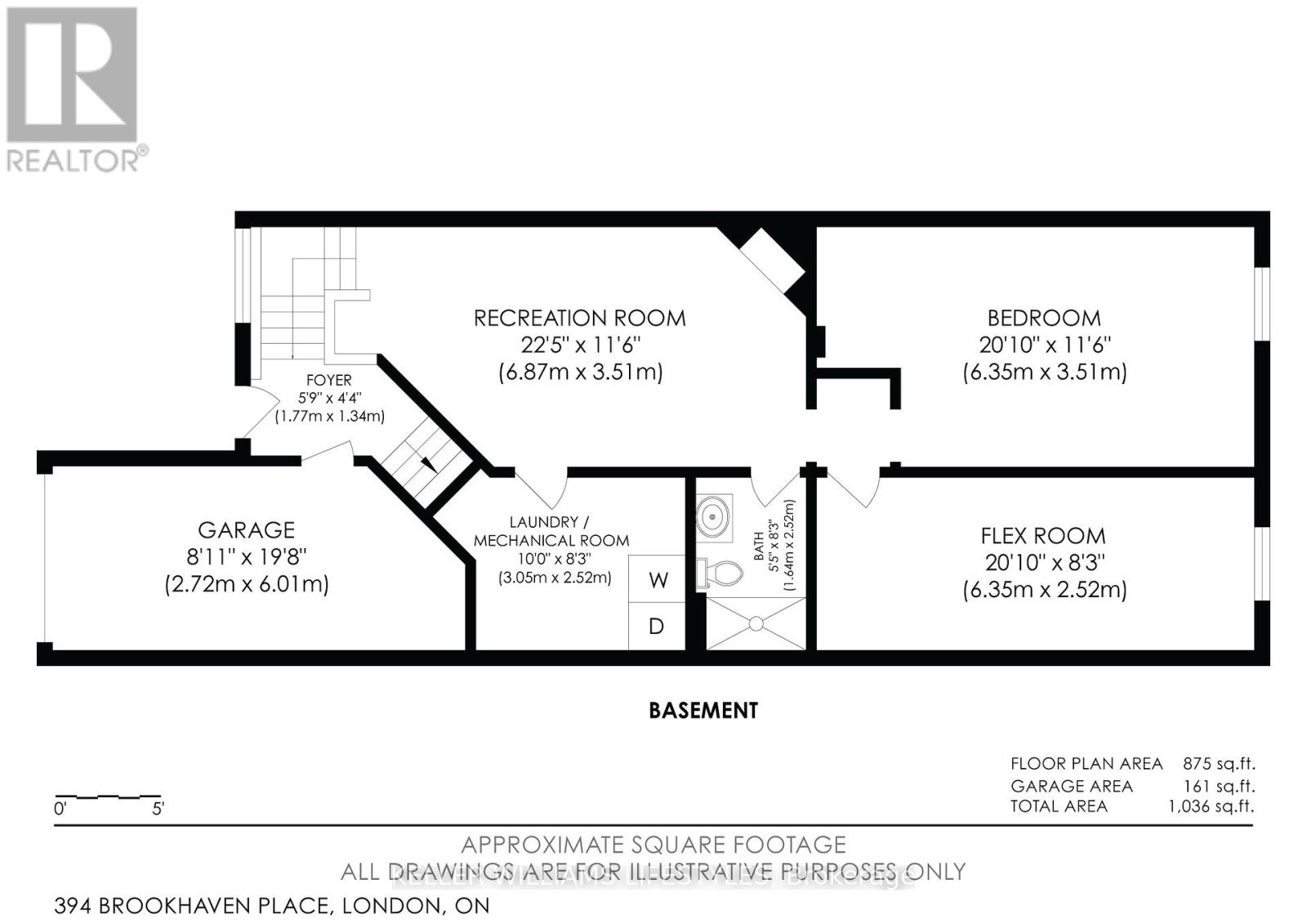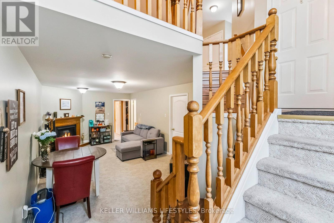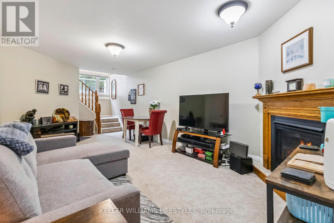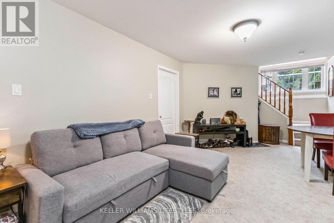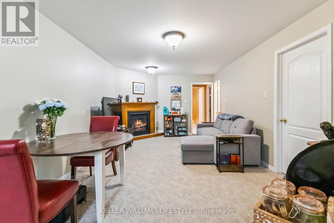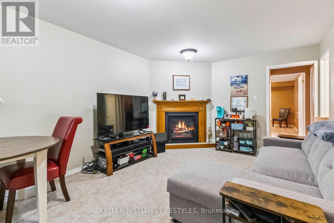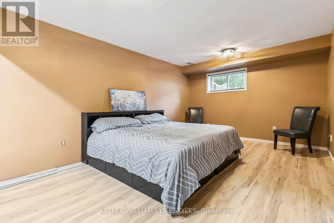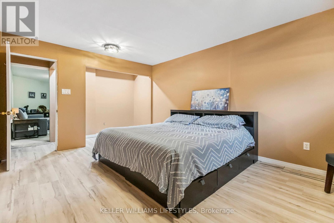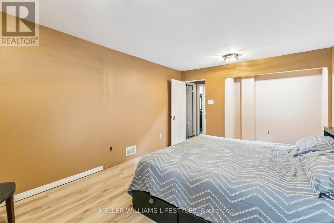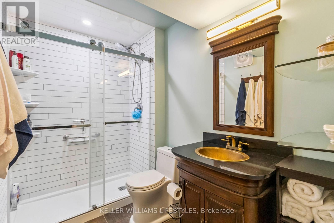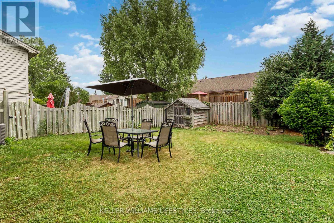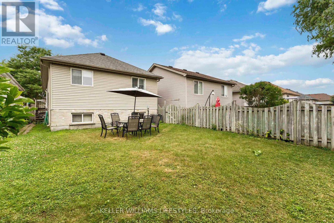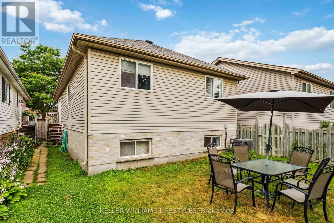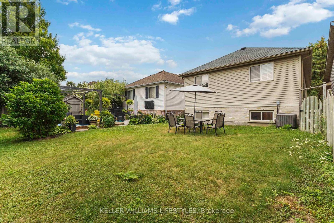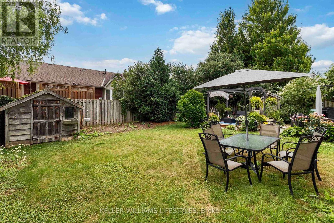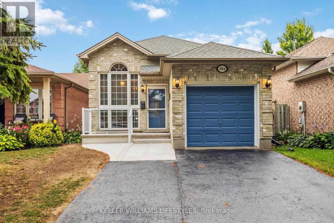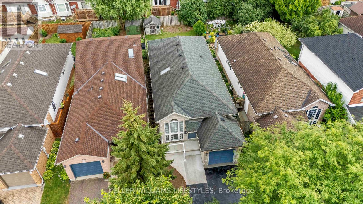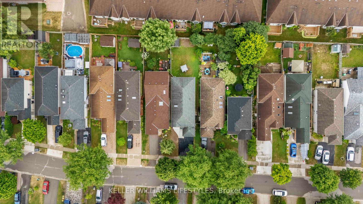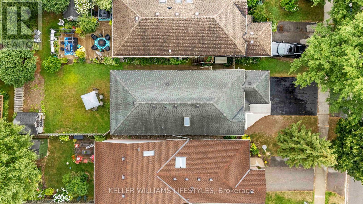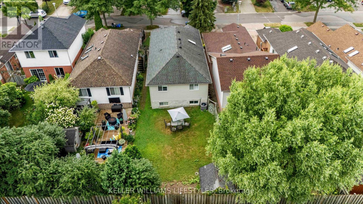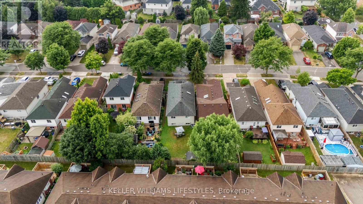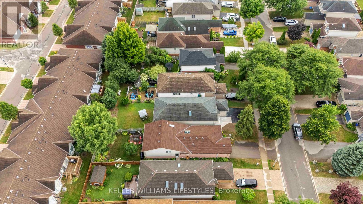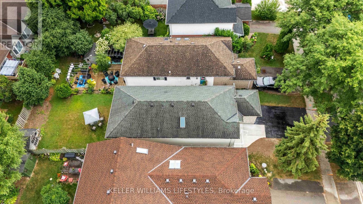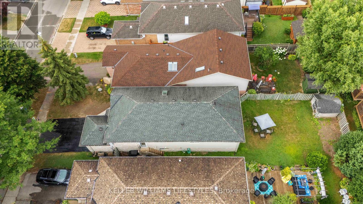394 Brookhaven Place London East, Ontario N5Y 5N5
$589,900
Welcome to 394 Brookhaven Place... A Perfect Condo Alternative! A great blend of Space, Style & Location! Tucked away on a peaceful cul-de-sac in Londons desirable northeast end, this raised bungalow offers incredible value with 4 spacious bedrooms, 2 full bathrooms, and a convenient 1-car garage. Whether you're a first-time buyer, growing family, or looking for a versatile home with income potential, this one checks all the boxes.Step inside to a bright, open-concept layout that flows seamlessly between the upper and lower levels. The modern kitchen features solid surface countertops, ample cabinetry, and a sleek tile backsplashperfect for both everyday living and entertaining.The upper level boasts 3 generously sized bedrooms and a full bath, while the mostly finished lower level offers outstanding flexibility. Complete with a large bedroom, updated full bath with walk-in shower, and a cozy family room with gas fireplace, its ideal as a potential in-law or granny suite. The plumbed storage/flex room could easily be finished as a kitchenette, creating a fully self-contained space if desired.Recent upgrades include a brand-new front porch with stylish glass railing, fresh concrete entryway, sealed driveway, and epoxy-finished garage floor.Ideally located near top-rated schools, Masonville Mall, Fanshawe College, and the beautiful Fanshawe Conservation Area. With quick access to major bus routes and amenities, this commuter-friendly home makes everyday living a breeze. Don't miss your chance to own this move-in-ready gem in a sought-after neighbourhood! (id:57003)
Open House
This property has open houses!
1:00 pm
Ends at:4:00 pm
Property Details
| MLS® Number | X12400614 |
| Property Type | Single Family |
| Community Name | East A |
| AmenitiesNearBy | Public Transit |
| EquipmentType | Water Heater, Water Heater - Tankless |
| Features | Cul-de-sac |
| ParkingSpaceTotal | 3 |
| RentalEquipmentType | Water Heater, Water Heater - Tankless |
Building
| BathroomTotal | 2 |
| BedroomsAboveGround | 3 |
| BedroomsBelowGround | 1 |
| BedroomsTotal | 4 |
| Age | 16 To 30 Years |
| Amenities | Fireplace(s) |
| Appliances | Garage Door Opener Remote(s), Dishwasher, Dryer, Microwave, Stove, Washer, Refrigerator |
| ArchitecturalStyle | Raised Bungalow |
| BasementDevelopment | Partially Finished |
| BasementType | N/a (partially Finished) |
| ConstructionStyleAttachment | Detached |
| CoolingType | Central Air Conditioning |
| ExteriorFinish | Brick, Vinyl Siding |
| FireplacePresent | Yes |
| FireplaceTotal | 1 |
| FoundationType | Poured Concrete |
| HeatingFuel | Natural Gas |
| HeatingType | Forced Air |
| StoriesTotal | 1 |
| SizeInterior | 700 - 1100 Sqft |
| Type | House |
| UtilityWater | Municipal Water |
Parking
| Attached Garage | |
| Garage |
Land
| Acreage | No |
| LandAmenities | Public Transit |
| Sewer | Sanitary Sewer |
| SizeDepth | 125 Ft |
| SizeFrontage | 29 Ft ,6 In |
| SizeIrregular | 29.5 X 125 Ft |
| SizeTotalText | 29.5 X 125 Ft |
| ZoningDescription | R5-3 |
Rooms
| Level | Type | Length | Width | Dimensions |
|---|---|---|---|---|
| Lower Level | Bathroom | 1.64 m | 2.52 m | 1.64 m x 2.52 m |
| Lower Level | Laundry Room | 3.05 m | 2.52 m | 3.05 m x 2.52 m |
| Lower Level | Bedroom 4 | 6.35 m | 3.51 m | 6.35 m x 3.51 m |
| Lower Level | Recreational, Games Room | 6.87 m | 3.51 m | 6.87 m x 3.51 m |
| Lower Level | Other | 6.35 m | 2.52 m | 6.35 m x 2.52 m |
| Main Level | Kitchen | 4.96 m | 3 m | 4.96 m x 3 m |
| Main Level | Foyer | 1.77 m | 1.34 m | 1.77 m x 1.34 m |
| Main Level | Living Room | 3.74 m | 3.68 m | 3.74 m x 3.68 m |
| Main Level | Dining Room | 2.54 m | 3.68 m | 2.54 m x 3.68 m |
| Main Level | Primary Bedroom | 4.21 m | 3.15 m | 4.21 m x 3.15 m |
| Main Level | Bedroom 2 | 2.83 m | 2.83 m | 2.83 m x 2.83 m |
| Main Level | Bedroom 3 | 3.01 m | 2.89 m | 3.01 m x 2.89 m |
| Main Level | Bathroom | 1.51 m | 2.76 m | 1.51 m x 2.76 m |
Utilities
| Cable | Available |
| Electricity | Installed |
| Sewer | Installed |
https://www.realtor.ca/real-estate/28855924/394-brookhaven-place-london-east-east-a-east-a
Interested?
Contact us for more information
Cindy Monger
Salesperson
B100-509 Commissioners Road W.
London, Ontario N6J 1Y5
Jeff Monger
Salesperson
B100-509 Commissioners Road W.
London, Ontario N6J 1Y5
