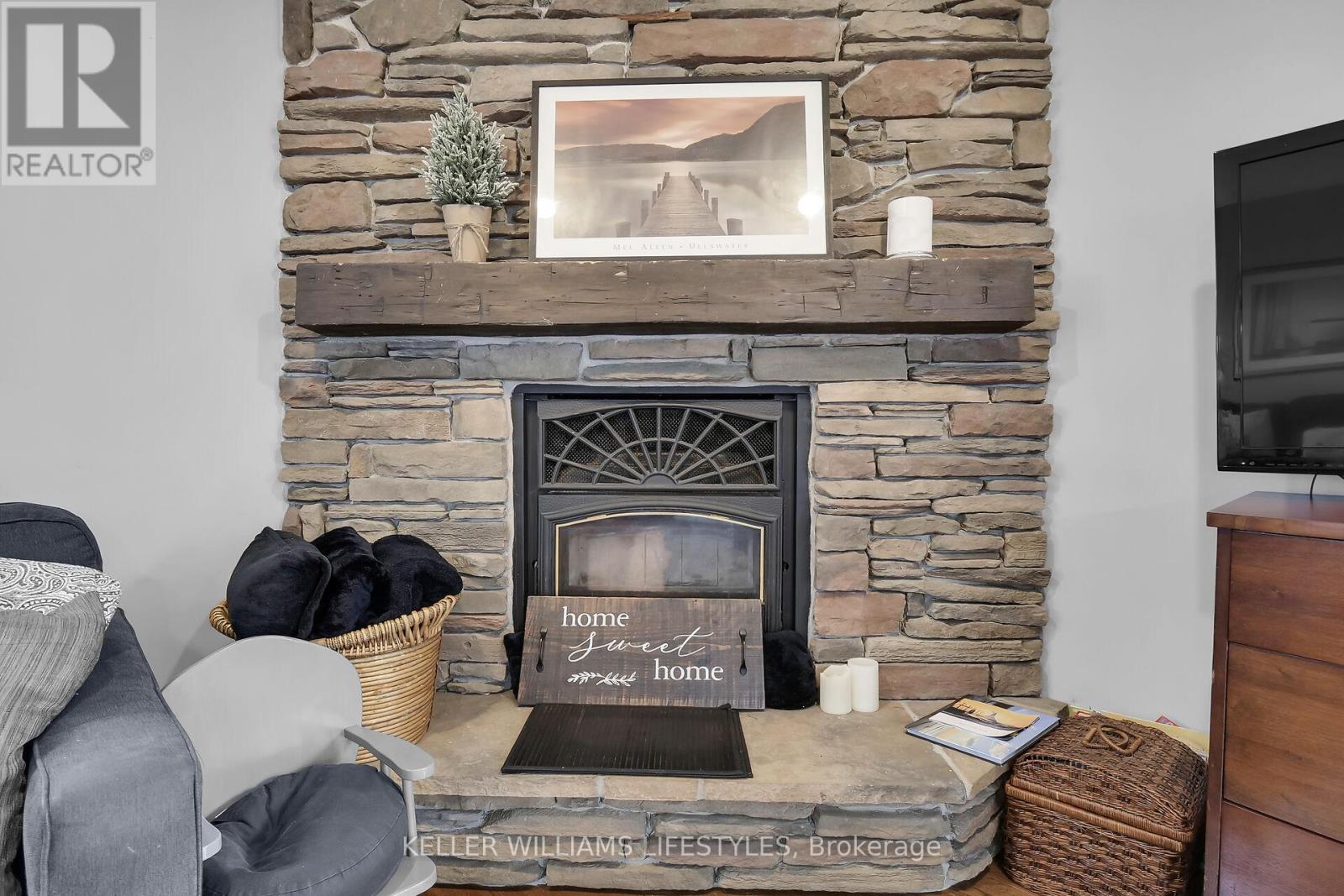301&303 Frances Street Central Elgin, Ontario N5L 1B2
$1,099,000
Two 50x100 lots are included with this purchase! Custom built home with over 2,500 sqft of finished space including 5 bedrooms on the upper level and a 1BR granny suite in the lower level with recroom, 3pc bathroom, and kitchenette . Open concept main floor is perfect for family living or entertaining! Oversized double garage has space for 2 cars plus storage. Many updates throughout including furnace/AC (2021), Northstar windows, shingles, garage doors, deck, and more! **BONUS** There is a heated 20x10 studio (detached building) with 100amp panel and 240W plug that can be used for a home office, gym, workshop, or entertaining! Located on a quiet and mature street walking distance to the beautiful beaches, restaurants, marina, shopping, and all of the wonderful year round amenities that Port Stanley has to offer! **** EXTRAS **** TAXES are billed separately, but included as total: 6,305.81 (2023) for both lots. LOT FRONTAGE(103.01) is combined for both lots. ASSESSMENT is combined for both lots. (id:57003)
Property Details
| MLS® Number | X8386060 |
| Property Type | Single Family |
| Community Name | Port Stanley |
| AmenitiesNearBy | Beach, Marina |
| EquipmentType | Water Heater |
| Features | Sump Pump, In-law Suite |
| ParkingSpaceTotal | 3 |
| RentalEquipmentType | Water Heater |
| Structure | Deck, Porch |
Building
| BathroomTotal | 3 |
| BedroomsAboveGround | 5 |
| BedroomsBelowGround | 1 |
| BedroomsTotal | 6 |
| Amenities | Fireplace(s) |
| Appliances | Central Vacuum, Dishwasher, Dryer, Microwave, Refrigerator, Stove, Washer, Window Coverings |
| BasementDevelopment | Finished |
| BasementType | Full (finished) |
| ConstructionStyleAttachment | Detached |
| CoolingType | Central Air Conditioning |
| ExteriorFinish | Wood |
| FireplacePresent | Yes |
| FireplaceTotal | 1 |
| FoundationType | Concrete |
| HeatingFuel | Natural Gas |
| HeatingType | Forced Air |
| StoriesTotal | 2 |
| Type | House |
| UtilityWater | Municipal Water |
Parking
| Attached Garage |
Land
| Acreage | No |
| FenceType | Fenced Yard |
| LandAmenities | Beach, Marina |
| Sewer | Sanitary Sewer |
| SizeDepth | 100 Ft |
| SizeFrontage | 103 Ft |
| SizeIrregular | 103.01 X 100 Ft |
| SizeTotalText | 103.01 X 100 Ft |
| ZoningDescription | R1-6 |
Rooms
| Level | Type | Length | Width | Dimensions |
|---|---|---|---|---|
| Second Level | Bedroom | 2.9 m | 3 m | 2.9 m x 3 m |
| Second Level | Bedroom | 2.9 m | 3.5 m | 2.9 m x 3.5 m |
| Second Level | Primary Bedroom | 3.9 m | 3.9 m | 3.9 m x 3.9 m |
| Second Level | Bedroom | 2.9 m | 3.7 m | 2.9 m x 3.7 m |
| Second Level | Bedroom | 3 m | 2.8 m | 3 m x 2.8 m |
| Lower Level | Bedroom | 2.4 m | 4.7 m | 2.4 m x 4.7 m |
| Lower Level | Recreational, Games Room | 6.3 m | 4.5 m | 6.3 m x 4.5 m |
| Main Level | Family Room | 4.9 m | 9 m | 4.9 m x 9 m |
| Main Level | Dining Room | 3.7 m | 2.5 m | 3.7 m x 2.5 m |
| Main Level | Kitchen | 3.4 m | 2.5 m | 3.4 m x 2.5 m |
| Main Level | Laundry Room | 1.6 m | 3.2 m | 1.6 m x 3.2 m |
https://www.realtor.ca/real-estate/26962584/301303-frances-street-central-elgin-port-stanley
Interested?
Contact us for more information
Nicole Mckenzie
Salesperson
B100-509 Commissioners Road W.
London, Ontario N6J 1Y5








































