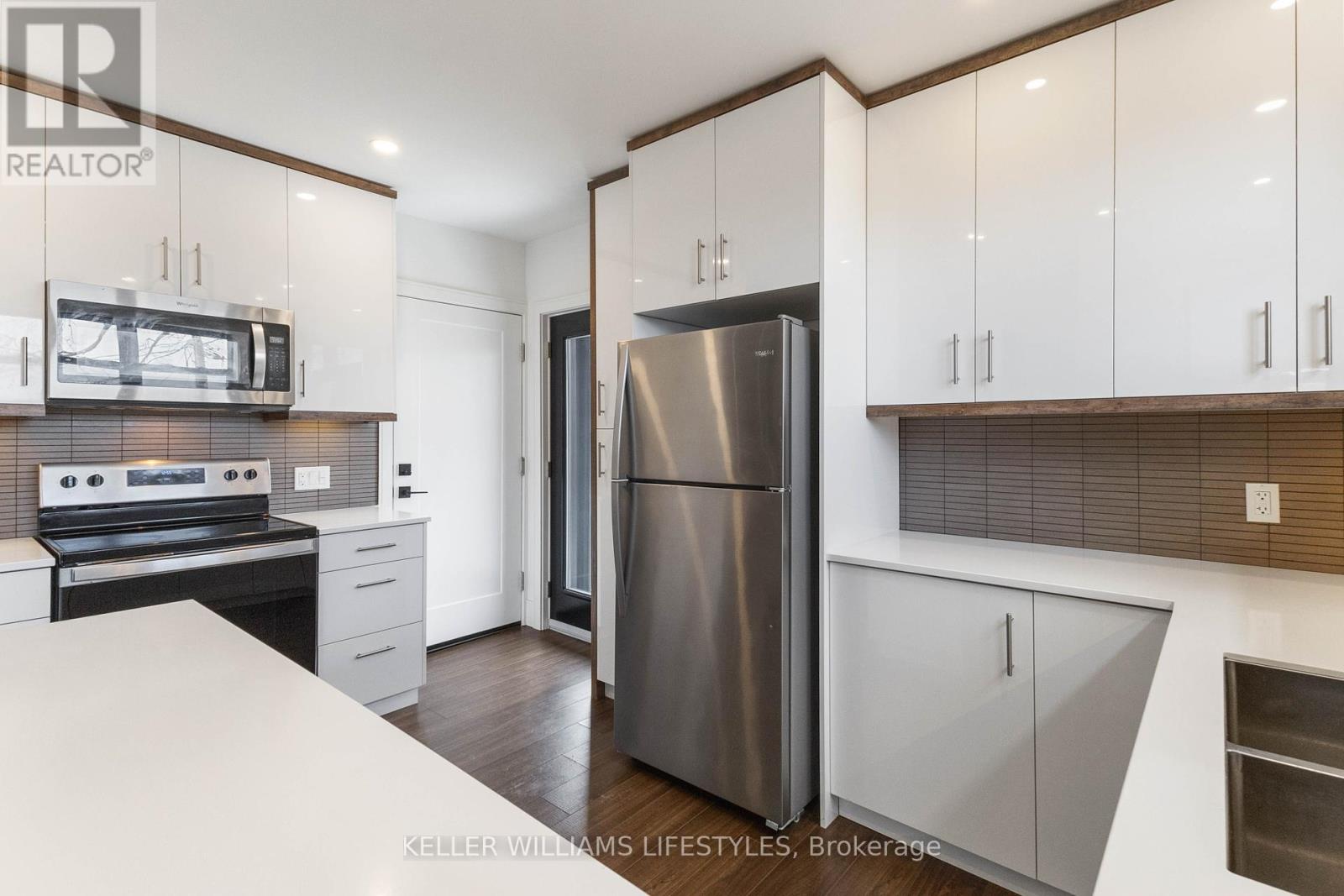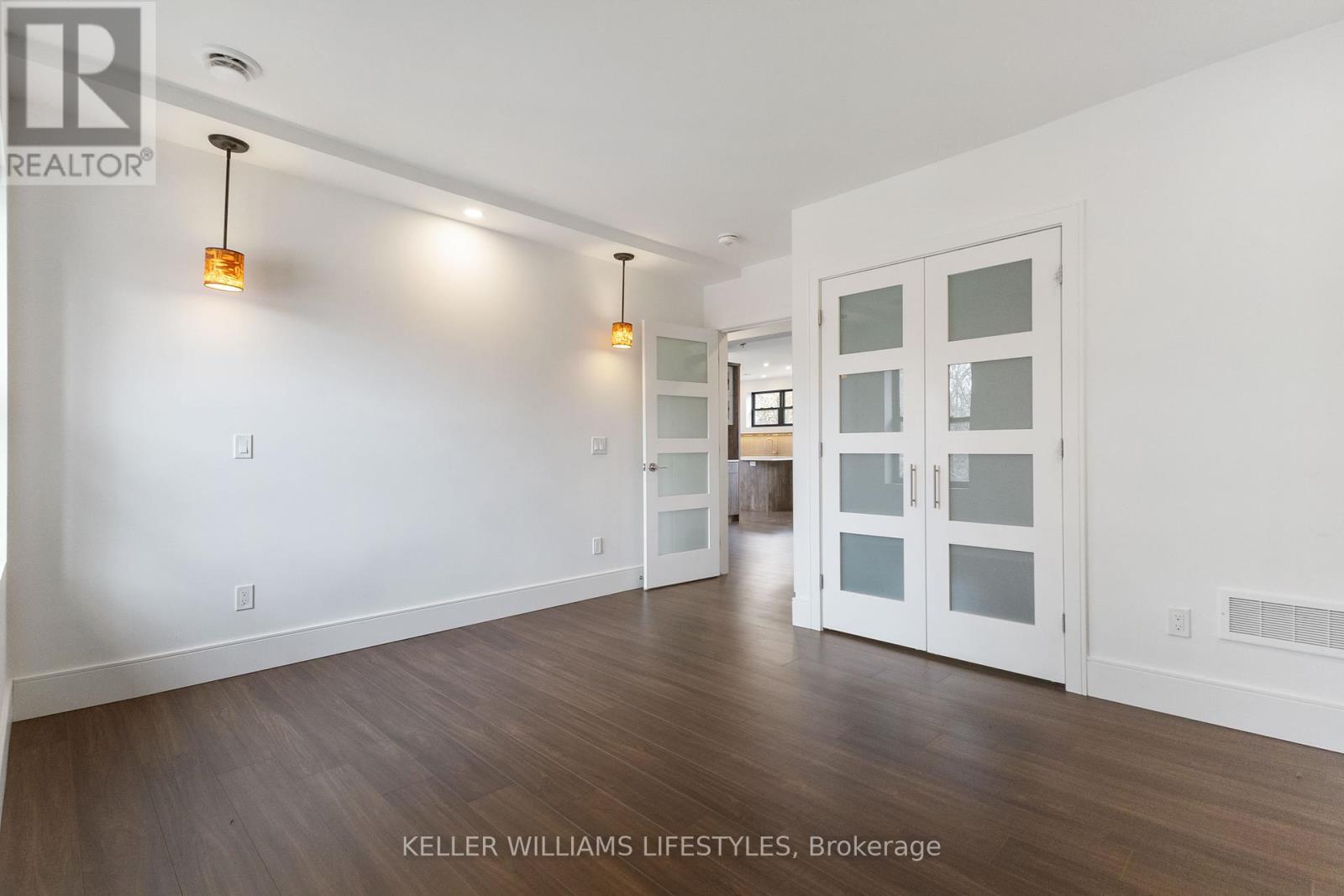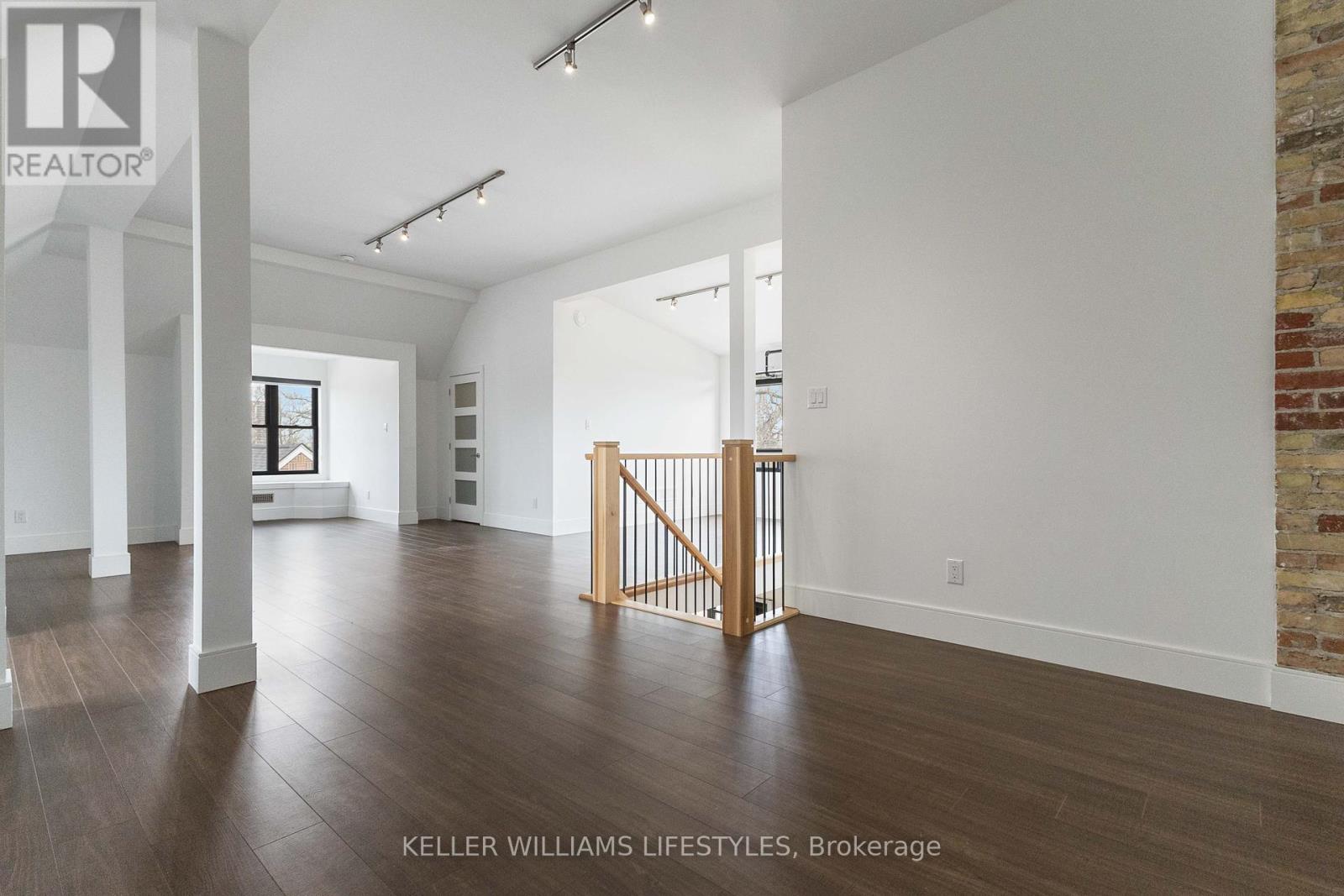3 - 130 Windsor Crescent London, Ontario N6C 1V8
$3,300 Monthly
Welcome to Foxbar Commons in Wortley Village! Voted one of the best neighbourhoods in Canada! This beautifully appointed executive ""Pent House"" suite is ready for you to move in! This executive condo is well laid out with 3 generous sized bedrooms, modern kitchen by Vardi Design with quartz countertops, high end flooring, new appliances and stunning 4-piece washrooms with soaker tub. Open Concept Design! The unit comes with 1 parking spot in its own garage and rooftop private deck. Enjoy your own dedicated High Efficiency Furnace and AC. You are walking distance to Victoria hospital and the downtown core, minutes away from Highland Golf and within the boundaries of some of the best schools! For those that like the night life, you are minutes from some of the finest restaurants London has to offer! This is rare opportunity to be a part of an exclusive community. Photos are virtually staged. (id:57003)
Property Details
| MLS® Number | X8412300 |
| Property Type | Single Family |
| Community Name | South F |
| AmenitiesNearBy | Hospital |
| CommunityFeatures | Pet Restrictions |
| Features | Flat Site, Balcony, Carpet Free |
| ParkingSpaceTotal | 1 |
Building
| BathroomTotal | 2 |
| BedroomsAboveGround | 3 |
| BedroomsTotal | 3 |
| Amenities | Separate Heating Controls, Separate Electricity Meters, Storage - Locker |
| Appliances | Intercom, Dishwasher, Dryer, Refrigerator, Stove, Washer |
| CoolingType | Central Air Conditioning |
| ExteriorFinish | Brick |
| FireProtection | Controlled Entry, Smoke Detectors |
| FireplacePresent | Yes |
| FireplaceTotal | 1 |
| FoundationType | Unknown |
| HeatingFuel | Natural Gas |
| HeatingType | Forced Air |
| StoriesTotal | 2 |
| Type | Apartment |
Parking
| Attached Garage |
Land
| Acreage | No |
| LandAmenities | Hospital |
Rooms
| Level | Type | Length | Width | Dimensions |
|---|---|---|---|---|
| Second Level | Primary Bedroom | 11.46 m | 9.32 m | 11.46 m x 9.32 m |
| Second Level | Bathroom | Measurements not available | ||
| Main Level | Bedroom | 4.01 m | 4.11 m | 4.01 m x 4.11 m |
| Main Level | Bedroom 2 | 5.44 m | 4.47 m | 5.44 m x 4.47 m |
| Main Level | Kitchen | 2.82 m | 4.04 m | 2.82 m x 4.04 m |
| Main Level | Living Room | 6.38 m | 5.44 m | 6.38 m x 5.44 m |
| Main Level | Bathroom | Measurements not available |
https://www.realtor.ca/real-estate/27003803/3-130-windsor-crescent-london-south-f
Interested?
Contact us for more information
Osman Omar
Salesperson
B100-509 Commissioners Road W.
London, Ontario N6J 1Y5







































