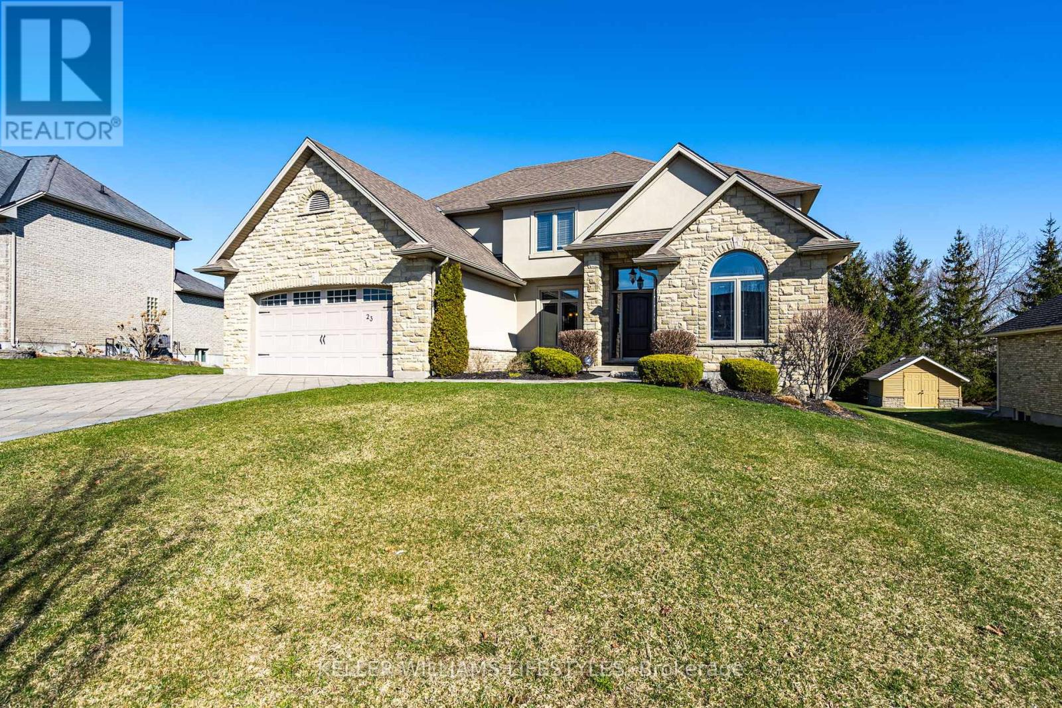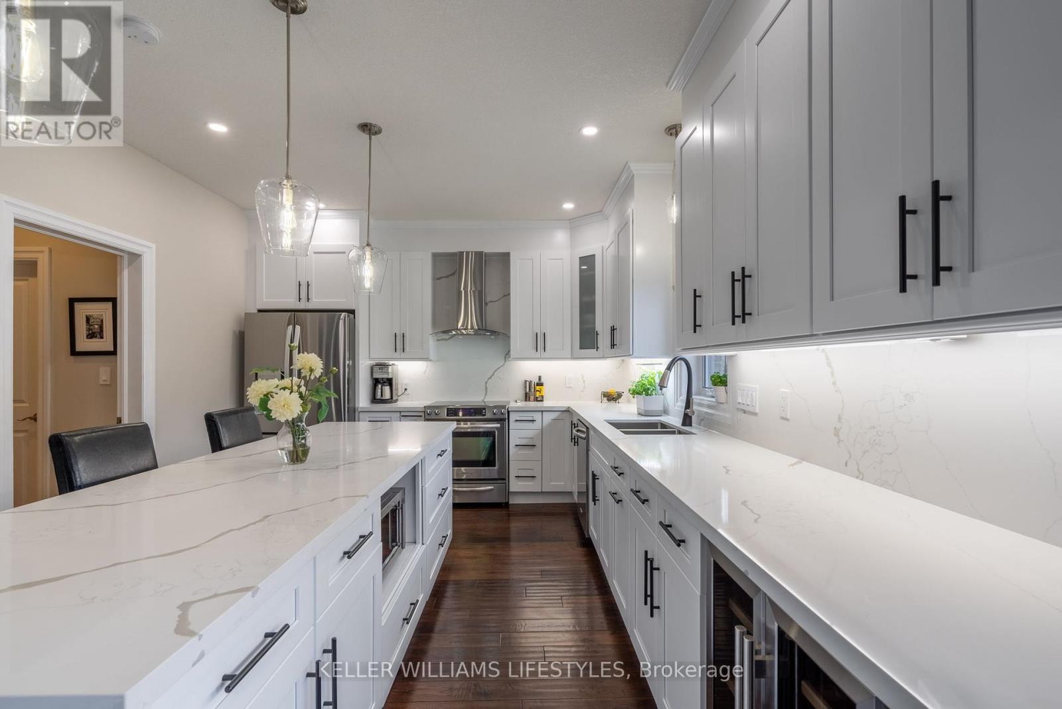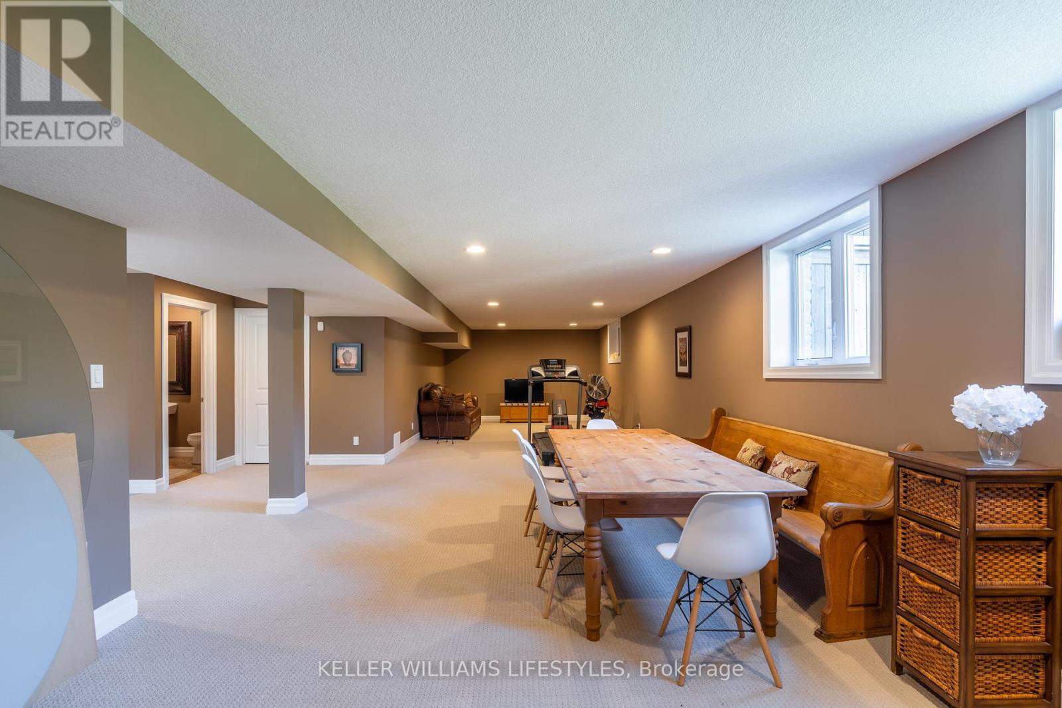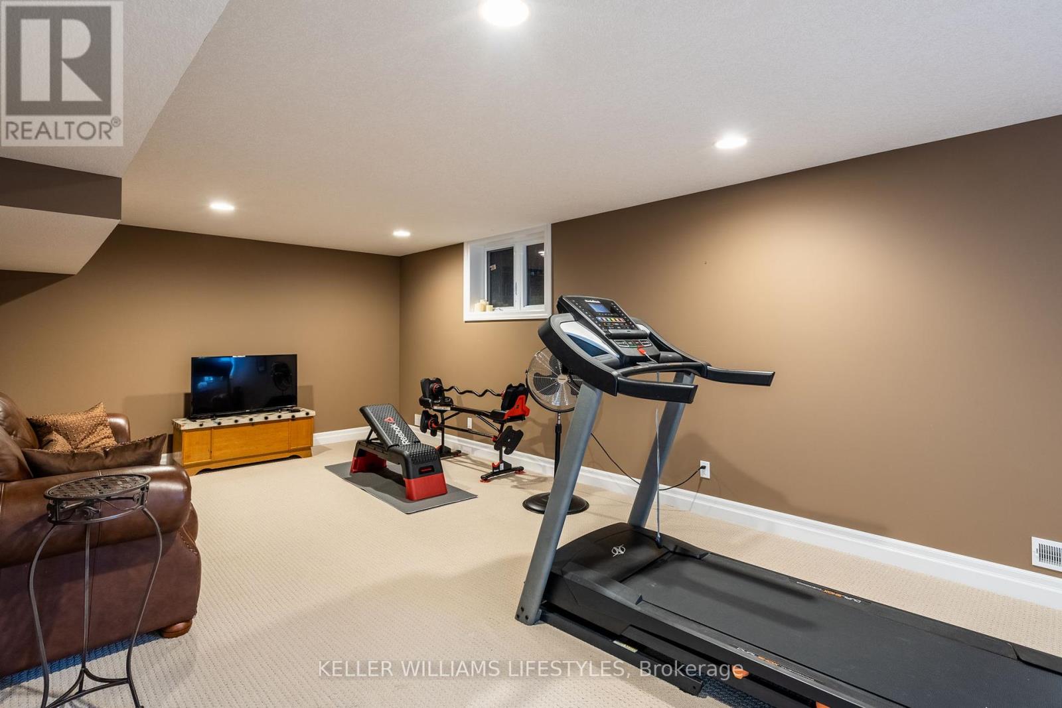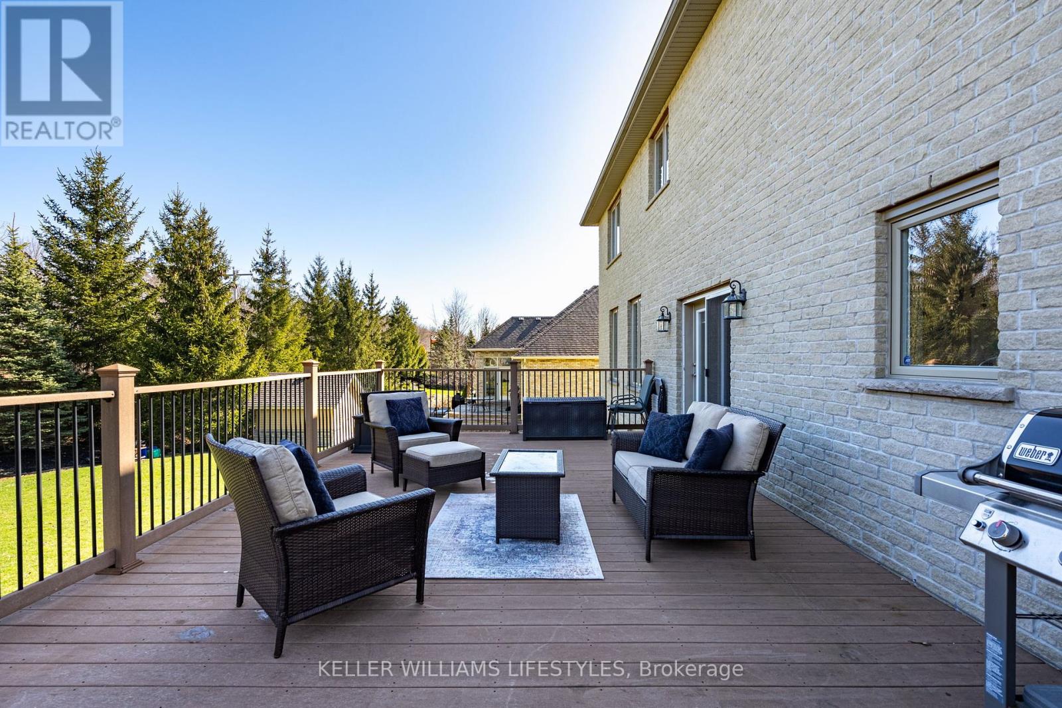23 Earlscourt Terrace Middlesex Centre, Ontario N0L 1R0
$1,189,000
Prepare to be captivated by this stunning executive home nestled in the coveted enclave of Rivers Edge. Crafted with unparalleled attention to detail, this 2-storey residence boasts a stone and stucco exterior that sets the stage for the luxurious interior. As you step inside, be prepared to be dazzled by the newly renovated kitchen, a chef's paradise featuring maple cabinetry, quartz countertops and matching quartz backsplash. The centre island, stainless appliances, and walk-in pantry elevate the culinary experience to new heights with its elegance and functionality. The main floor's open-concept design is adorned with soaring high ceilings, crown moulding, and magnificent hardwood floors, creating an ambiance of sophistication and comfort. The great room beckons with a cozy gas fireplace, perfect for creating memorable moments with loved ones, while the den offers a tranquil retreat with vaulted ceilings, french doors, and custom blinds, ensuring privacy and serenity. Upstairs, discover four spacious bedrooms, each offering a unique charm. The master bedroom indulges with a 5-piece ensuite, evoking a sense of relaxation and rejuvenation. The fully finished lower level features a large family room, a fifth bedroom, and a 3-piece bath, offering space for leisure and recreation. Outside, the stone drive and walkway guide you to the expansive private and picturesque backyard, large enough for a pool and then some. You'll also appreciate the sizeable deck; perfect for hosting gatherings and soaking in the beauty of nature. This home is more than just a residence; it's an exquisite sanctuary waiting to be called yours. Take advantage of this opportunity to own a piece of paradise in Rivers Edge! Schedule your showing today and experience this unique property. (id:57003)
Property Details
| MLS® Number | X8365408 |
| Property Type | Single Family |
| Community Name | Kilworth |
| Features | Sump Pump |
| ParkingSpaceTotal | 6 |
| Structure | Deck |
Building
| BathroomTotal | 4 |
| BedroomsAboveGround | 4 |
| BedroomsBelowGround | 1 |
| BedroomsTotal | 5 |
| Appliances | Water Heater, Central Vacuum, Dishwasher, Dryer, Garage Door Opener, Refrigerator, Stove, Washer |
| BasementType | Full |
| ConstructionStyleAttachment | Detached |
| CoolingType | Central Air Conditioning |
| ExteriorFinish | Stucco, Stone |
| FireProtection | Alarm System |
| FireplacePresent | Yes |
| FireplaceTotal | 1 |
| FoundationType | Poured Concrete |
| HalfBathTotal | 1 |
| HeatingFuel | Natural Gas |
| HeatingType | Forced Air |
| StoriesTotal | 2 |
| Type | House |
| UtilityWater | Municipal Water |
Parking
| Attached Garage |
Land
| Acreage | No |
| Sewer | Sanitary Sewer |
| SizeDepth | 148 Ft |
| SizeFrontage | 81 Ft |
| SizeIrregular | 81.6 X 148 Ft ; 81.6x148x147.3x91.89 |
| SizeTotalText | 81.6 X 148 Ft ; 81.6x148x147.3x91.89|under 1/2 Acre |
| ZoningDescription | Ur 1-7 |
Rooms
| Level | Type | Length | Width | Dimensions |
|---|---|---|---|---|
| Second Level | Bedroom | 5.13 m | 4.37 m | 5.13 m x 4.37 m |
| Second Level | Bedroom 2 | 3.61 m | 3.33 m | 3.61 m x 3.33 m |
| Second Level | Bedroom 3 | 4.01 m | 3.05 m | 4.01 m x 3.05 m |
| Second Level | Bedroom 4 | 3.23 m | 3.23 m | 3.23 m x 3.23 m |
| Basement | Recreational, Games Room | 13.64 m | 6.63 m | 13.64 m x 6.63 m |
| Basement | Bedroom 5 | 3.96 m | 3.05 m | 3.96 m x 3.05 m |
| Ground Level | Great Room | 8.84 m | 4.17 m | 8.84 m x 4.17 m |
| Ground Level | Laundry Room | 2.11 m | 1.68 m | 2.11 m x 1.68 m |
| Ground Level | Dining Room | 3.71 m | 3.2 m | 3.71 m x 3.2 m |
| Ground Level | Foyer | 4.75 m | 1.91 m | 4.75 m x 1.91 m |
| Ground Level | Den | 4.22 m | 3.28 m | 4.22 m x 3.28 m |
| Ground Level | Kitchen | 5 m | 3.63 m | 5 m x 3.63 m |
https://www.realtor.ca/real-estate/26934151/23-earlscourt-terrace-middlesex-centre-kilworth
Interested?
Contact us for more information
Owen Price
Salesperson
B100-509 Commissioners Road W.
London, Ontario N6J 1Y5
