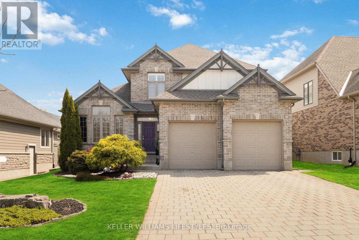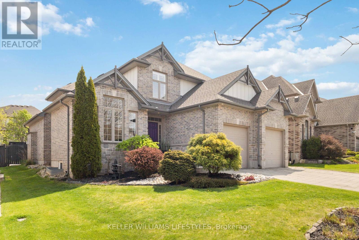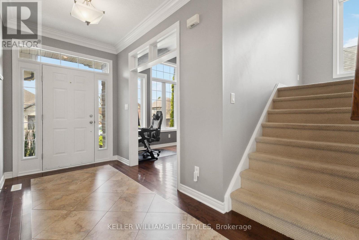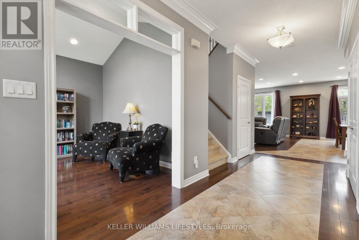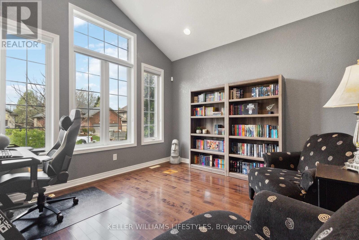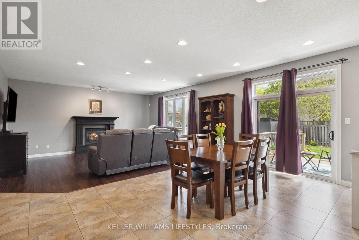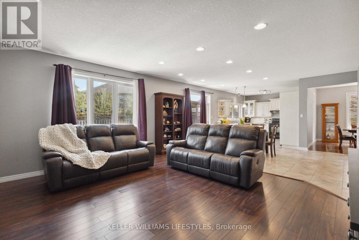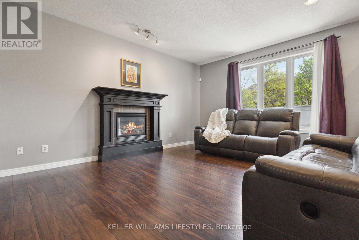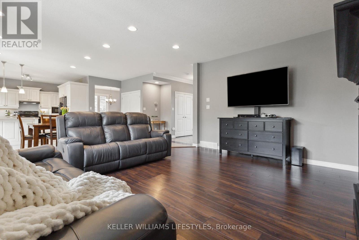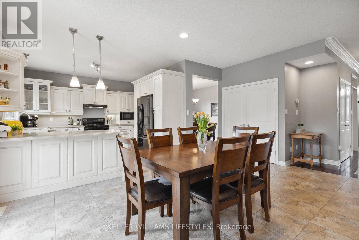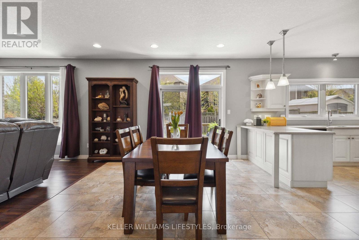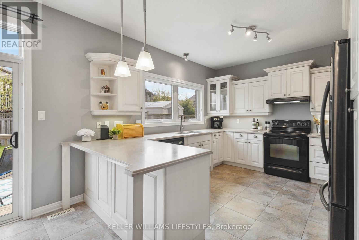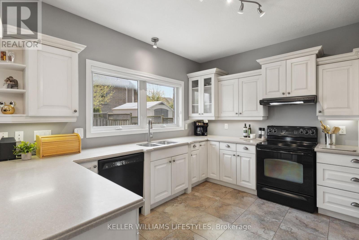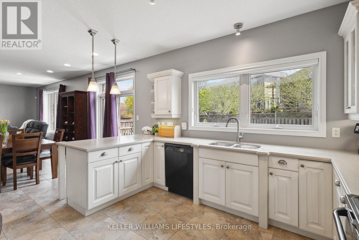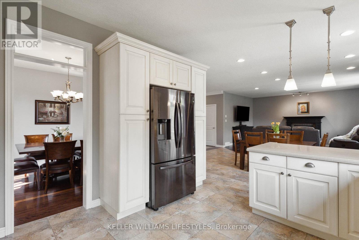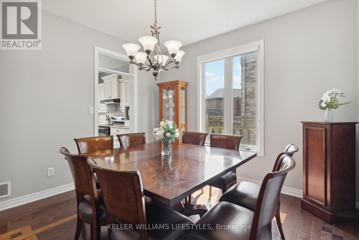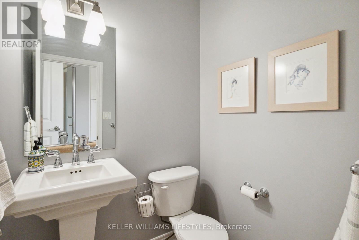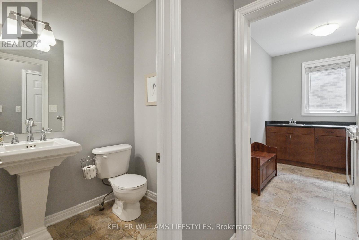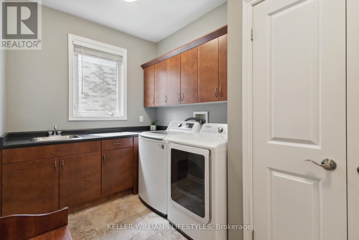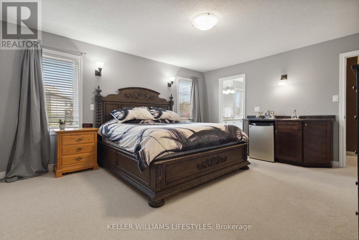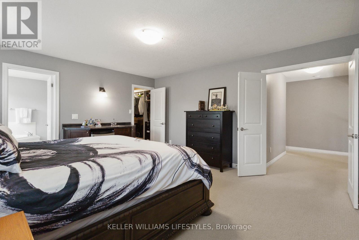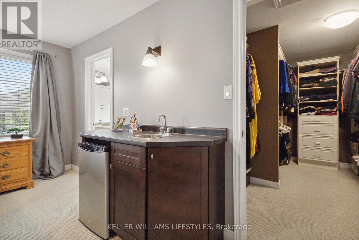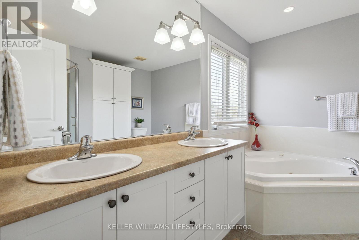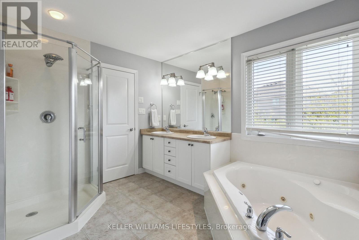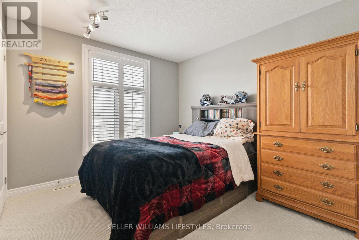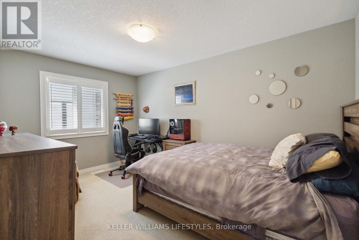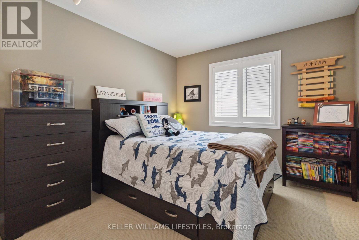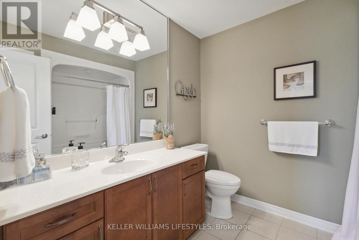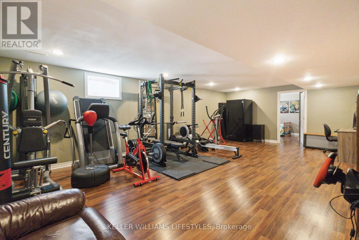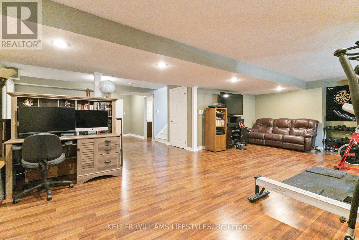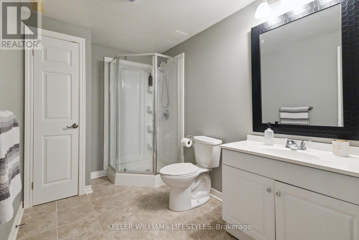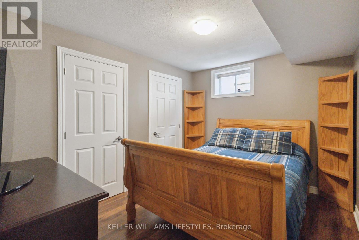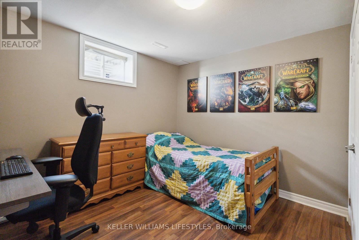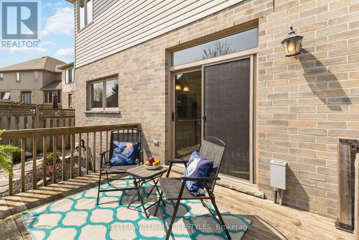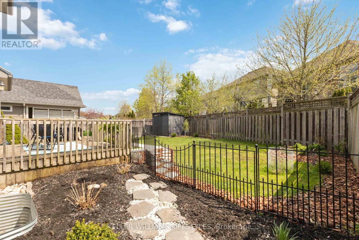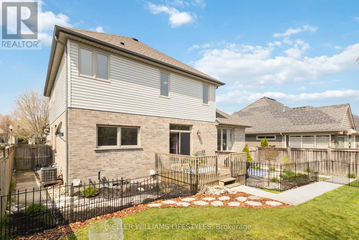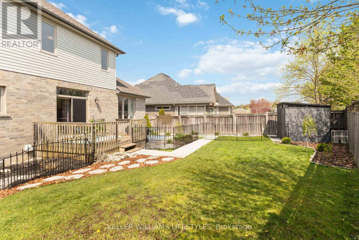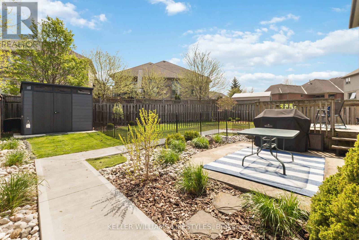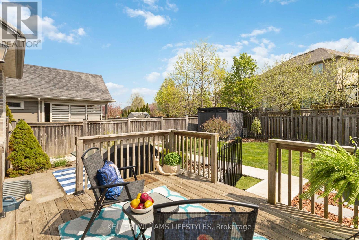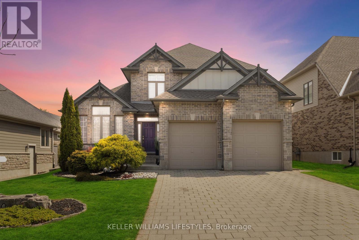1750 Tigerlily Road London, Ontario N6K 0A3
$1,099,000
Located in the desirable Riverbend neighbourhood, this former model home with original owners has a total of 6 bedrooms and 4 bathrooms, perfect for your growing family. Steps to Kains Woods trails and open parks. Close to schools. shopping and fine dining. The main floor has an office, a living room with a gas fireplace, a powder room, a laundry room, an eat-in kitchen and a formal dining room. Four spacious bedrooms upstairs including a primary bedroom with an ensuite bathroom and walk-in closet. The finished basement has a family room, a 3-piece bathroom and two more bedrooms. There is a fenced-in backyard with a deck and a cement pad with wiring for a hot tub. Roof was replaced in 2022. (id:57003)
Open House
This property has open houses!
2:00 pm
Ends at:4:00 pm
Property Details
| MLS® Number | X8289128 |
| Property Type | Single Family |
| Community Name | SouthA |
| Features | Sump Pump |
| Parking Space Total | 6 |
Building
| Bathroom Total | 4 |
| Bedrooms Above Ground | 4 |
| Bedrooms Below Ground | 2 |
| Bedrooms Total | 6 |
| Appliances | Dishwasher, Dryer, Garage Door Opener, Refrigerator, Stove, Washer |
| Basement Development | Finished |
| Basement Type | N/a (finished) |
| Construction Style Attachment | Detached |
| Cooling Type | Central Air Conditioning |
| Exterior Finish | Brick |
| Fireplace Present | Yes |
| Fireplace Total | 1 |
| Foundation Type | Poured Concrete |
| Heating Fuel | Natural Gas |
| Heating Type | Forced Air |
| Stories Total | 2 |
| Type | House |
| Utility Water | Municipal Water |
Parking
| Attached Garage |
Land
| Acreage | No |
| Sewer | Sanitary Sewer |
| Size Irregular | 60.34 X 121 Ft |
| Size Total Text | 60.34 X 121 Ft |
Rooms
| Level | Type | Length | Width | Dimensions |
|---|---|---|---|---|
| Second Level | Primary Bedroom | 4.8 m | 4.17 m | 4.8 m x 4.17 m |
| Second Level | Bedroom 2 | 3.22 m | 3.07 m | 3.22 m x 3.07 m |
| Second Level | Bedroom 3 | 4.45 m | 2.99 m | 4.45 m x 2.99 m |
| Second Level | Bedroom 4 | 3.56 m | 3.15 m | 3.56 m x 3.15 m |
| Basement | Bedroom 5 | 3.83 m | 2.88 m | 3.83 m x 2.88 m |
| Basement | Bedroom | 3.65 m | 3.51 m | 3.65 m x 3.51 m |
| Basement | Family Room | 8.77 m | 8.59 m | 8.77 m x 8.59 m |
| Main Level | Office | 3.69 m | 3.69 m | 3.69 m x 3.69 m |
| Main Level | Living Room | 5.45 m | 3.8 m | 5.45 m x 3.8 m |
| Main Level | Eating Area | 5.26 m | 4.6 m | 5.26 m x 4.6 m |
| Main Level | Kitchen | 3.94 m | 3.75 m | 3.94 m x 3.75 m |
| Main Level | Dining Room | 3.83 m | 3.6 m | 3.83 m x 3.6 m |
https://www.realtor.ca/real-estate/26822004/1750-tigerlily-road-london-southa
Interested?
Contact us for more information

Brenda Davidson
Salesperson
(519) 438-8004

B100-509 Commissioners Road W.
London, Ontario N6J 1Y5
(519) 438-8000
(519) 438-8004
www.kwlondon.com
