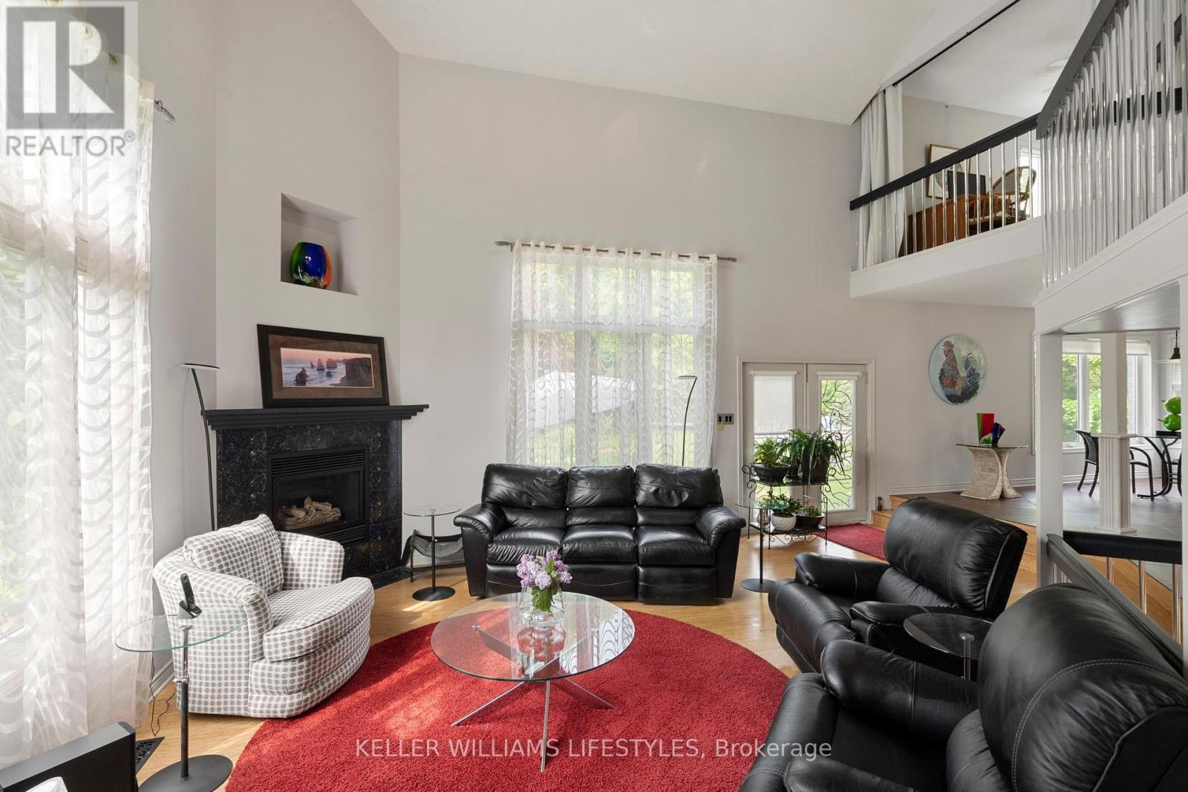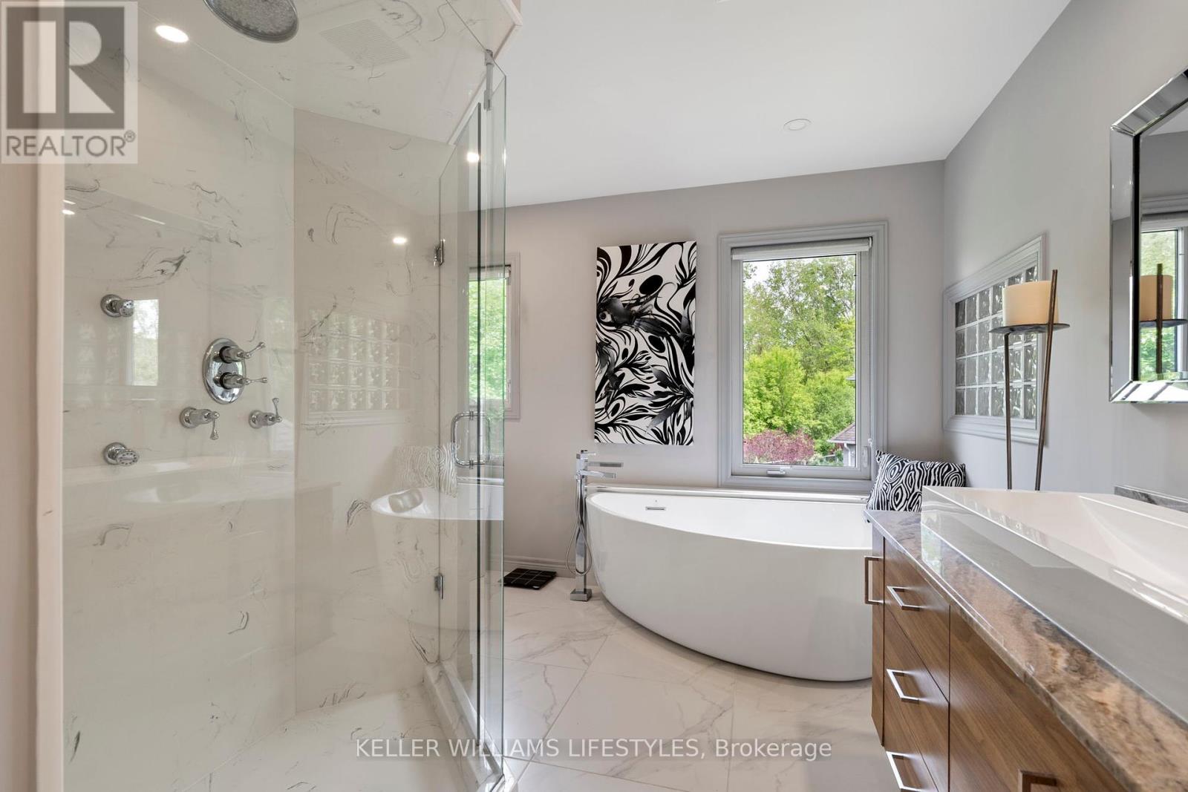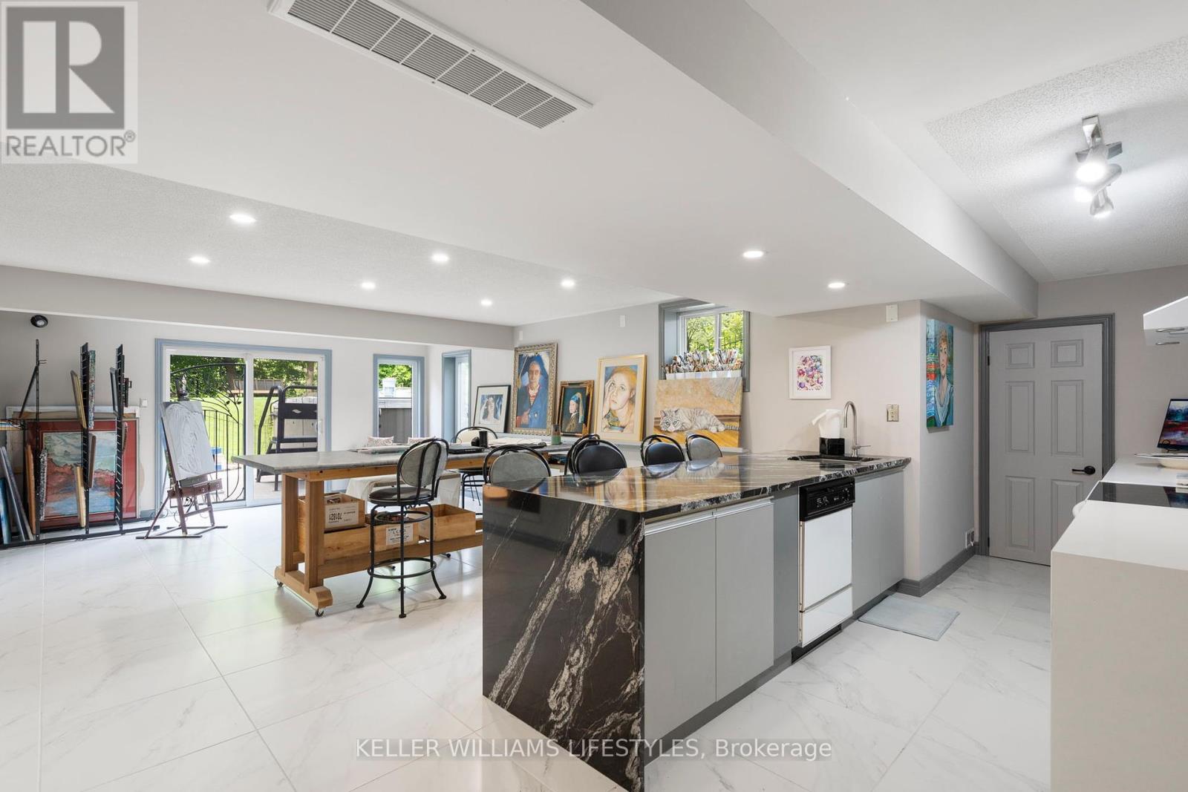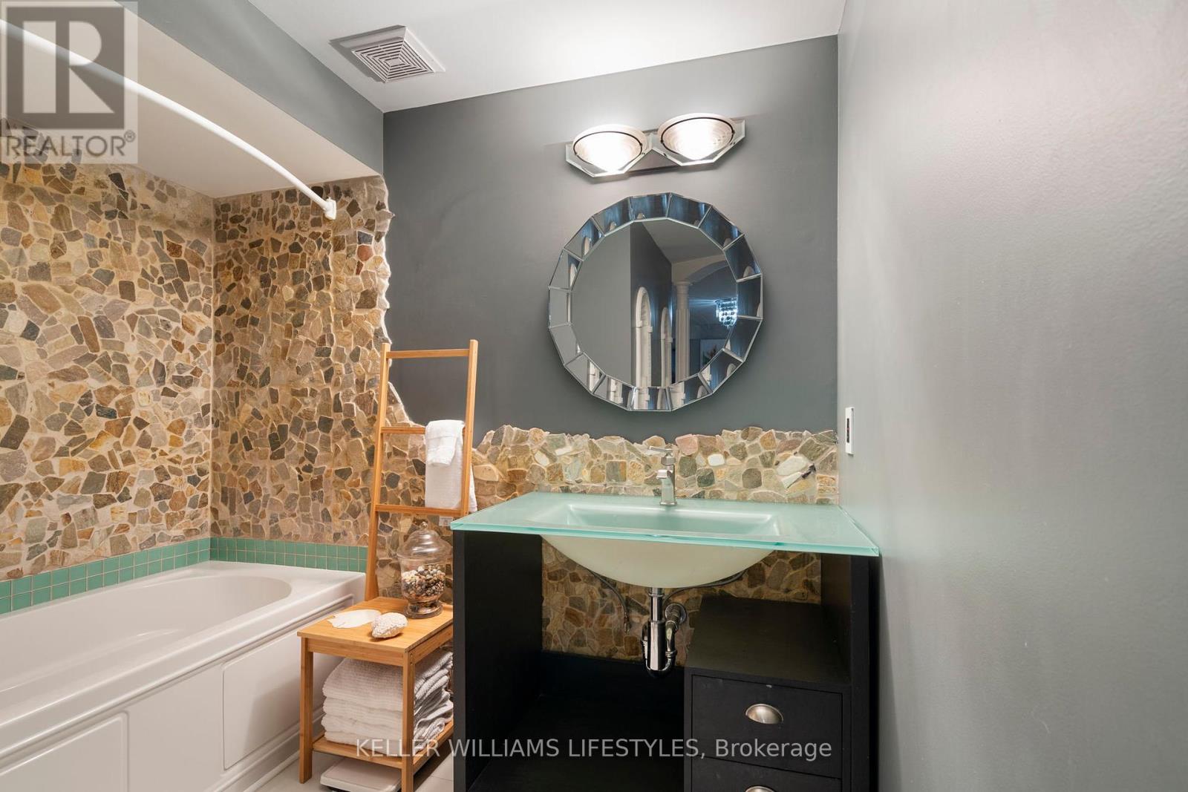15 Bayside Court London, Ontario N5Y 5M6
$1,699,900
Experience luxurious living in this outstanding 2+1 bedroom, 4 bathroom open-concept home, perfectly situated in a private park-like setting that backs onto the Thames River & 11km of trails. The sprawling, fully landscaped backyard is a true escape, featuring a stunning patio with multiple seating areas, a swim spa hydro pool installed in 2015, a large firepit perfect for starry nights, and your own chip and putt green (2021).This home is designed for comfort and entertainment. It features a huge eat-in kitchen with a large island that seats six, a sunken family room with a vaulted ceiling, dining room, a spacious living room, powder room and laundry.Upstairs awaits the oversized primary bedroom that serves as a parent's retreat, with an extra nook overlooking the foyer, a second bedroom with an open living/working area, and 5-piece bathroom.The lower level features an impressive walkout, an unbelievable wine cellar, fully insulated for optimal temperature control, a great room currently used as an art studio and full kitchen with storage, powder room, and a third bedroom with an ensuite bath, perfect for guests or extended family.The triple-wide driveway and spacious 2.5-car garage, with three doors, provide ample space for vehicles and storage, and convenient access to the main and lower levels.Recent upgrades enhance the home's appeal and functionality. Enjoy garden lighting, a security spotlight, a natural gas BBQ, and a newly landscaped driveway and front area (Fall 2020). The property also features a 200-amp electrical upgrade, a newer washing machine, a dishwasher, and a brand-new stove installed in 2023. The gas water heater, owned since July 2022, ensures reliable hot water, while the furnace and air conditioner, updated in 2012, keep the home comfortable year-round.This breathtaking lot is a must-see for distinguished buyers seeking a blend of luxury and nature. Schedule a showing today to discover the perfect setting for your next chapter. (id:57003)
Property Details
| MLS® Number | X8359252 |
| Property Type | Single Family |
| Community Name | East A |
| ParkingSpaceTotal | 8 |
| Structure | Patio(s) |
| ViewType | Direct Water View |
Building
| BathroomTotal | 4 |
| BedroomsAboveGround | 3 |
| BedroomsTotal | 3 |
| Appliances | Central Vacuum, Dishwasher, Dryer, Garage Door Opener, Refrigerator, Stove, Two Stoves, Washer |
| BasementDevelopment | Finished |
| BasementFeatures | Walk Out, Walk-up |
| BasementType | N/a (finished) |
| ConstructionStyleAttachment | Detached |
| CoolingType | Central Air Conditioning |
| ExteriorFinish | Aluminum Siding, Brick |
| FireplacePresent | Yes |
| FoundationType | Poured Concrete |
| HalfBathTotal | 1 |
| HeatingFuel | Natural Gas |
| HeatingType | Forced Air |
| StoriesTotal | 2 |
| Type | House |
| UtilityWater | Municipal Water |
Parking
| Attached Garage |
Land
| AccessType | Public Road |
| Acreage | No |
| LandscapeFeatures | Landscaped |
| Sewer | Sanitary Sewer |
| SizeDepth | 146 Ft |
| SizeFrontage | 51 Ft |
| SizeIrregular | 51.05 X 146.35 Ft |
| SizeTotalText | 51.05 X 146.35 Ft|1/2 - 1.99 Acres |
| ZoningDescription | R1-8(1) |
Rooms
| Level | Type | Length | Width | Dimensions |
|---|---|---|---|---|
| Second Level | Bedroom | 7.57 m | 5.38 m | 7.57 m x 5.38 m |
| Second Level | Bedroom 2 | 5.64 m | 3.81 m | 5.64 m x 3.81 m |
| Second Level | Bathroom | 4.78 m | 3.25 m | 4.78 m x 3.25 m |
| Basement | Bedroom 3 | 4.19 m | 6.22 m | 4.19 m x 6.22 m |
| Basement | Other | 22.9 m | 16.1 m | 22.9 m x 16.1 m |
| Basement | Kitchen | 6.1 m | 2.69 m | 6.1 m x 2.69 m |
| Basement | Great Room | 4.65 m | 5.79 m | 4.65 m x 5.79 m |
| Ground Level | Living Room | 4.27 m | 4.29 m | 4.27 m x 4.29 m |
| Ground Level | Dining Room | 4.7 m | 4.29 m | 4.7 m x 4.29 m |
| Ground Level | Family Room | 5.23 m | 6.71 m | 5.23 m x 6.71 m |
| Ground Level | Kitchen | 9.76 m | 6.58 m | 9.76 m x 6.58 m |
| Ground Level | Laundry Room | 2.03 m | 2.18 m | 2.03 m x 2.18 m |
Utilities
| Cable | Installed |
https://www.realtor.ca/real-estate/26925010/15-bayside-court-london-east-a
Interested?
Contact us for more information
Owen Price
Salesperson
B100-509 Commissioners Road W.
London, Ontario N6J 1Y5









































