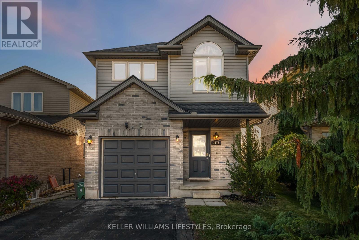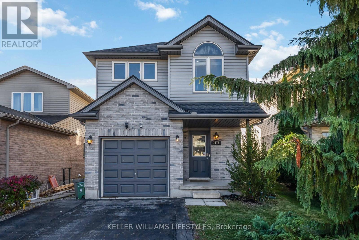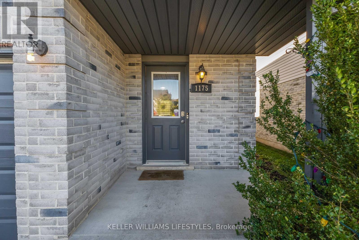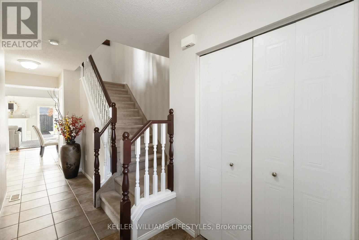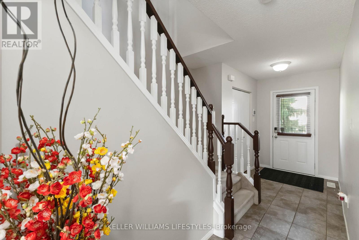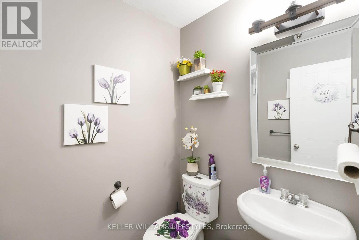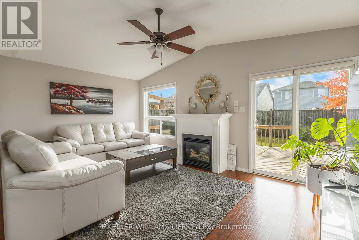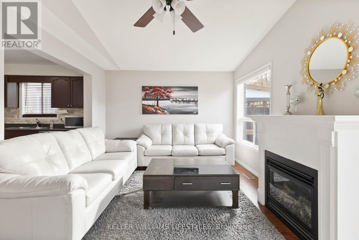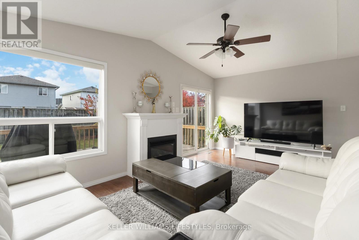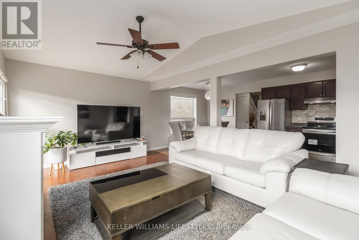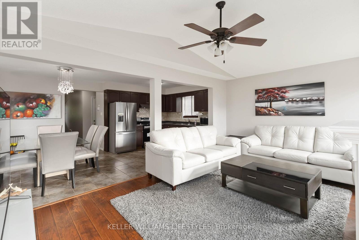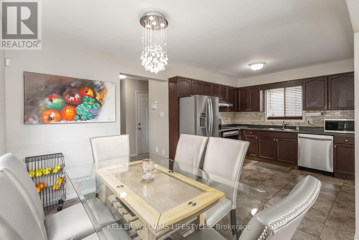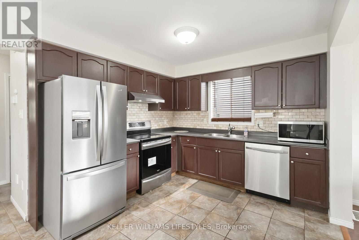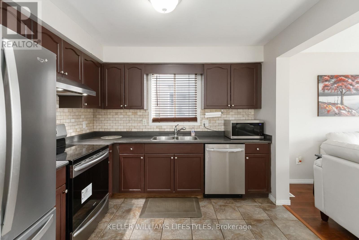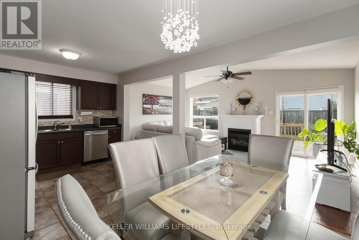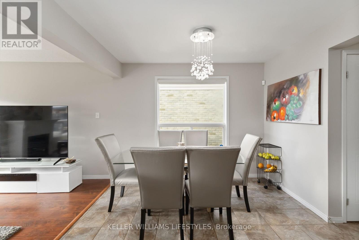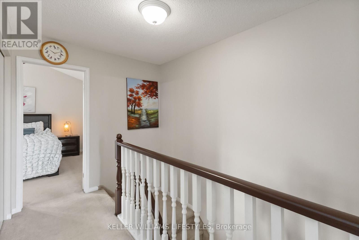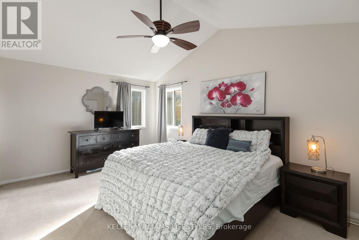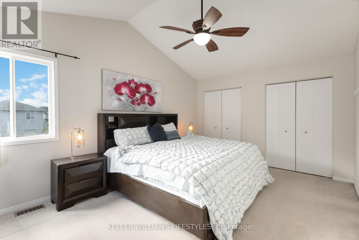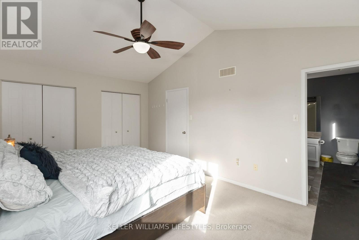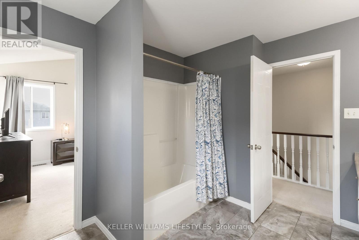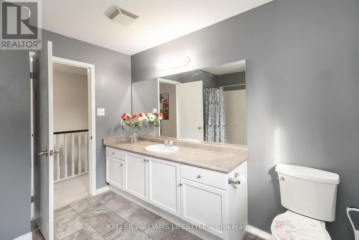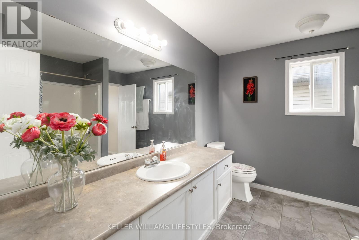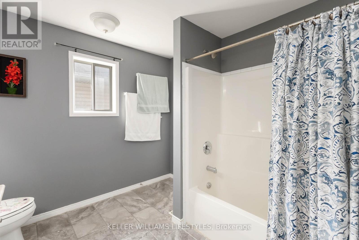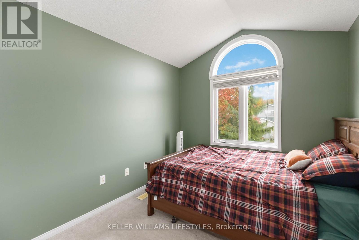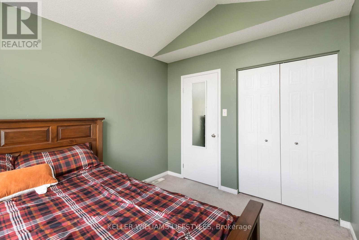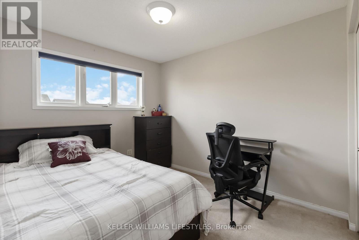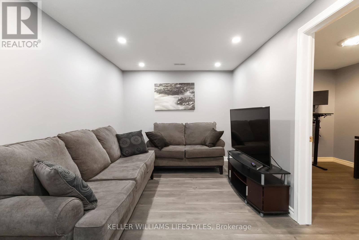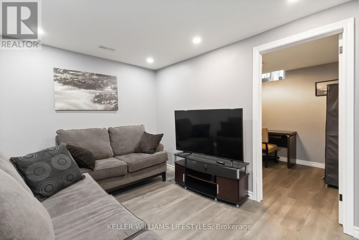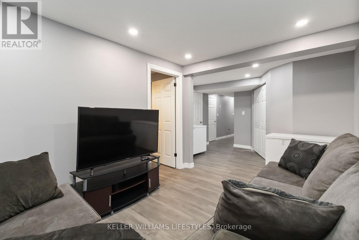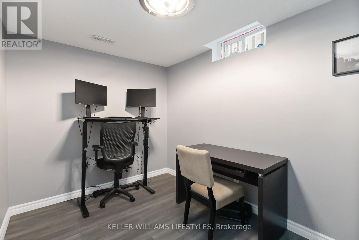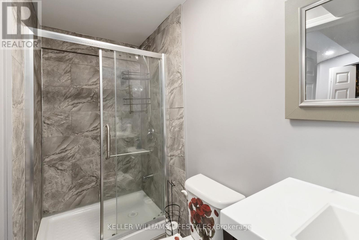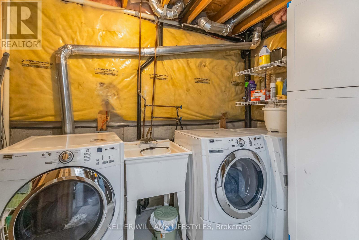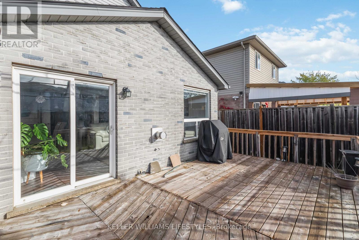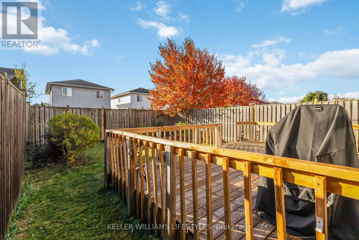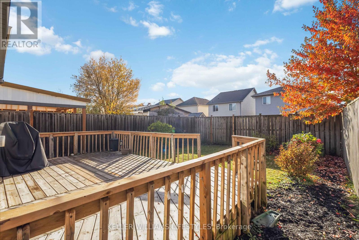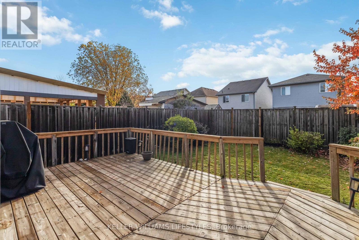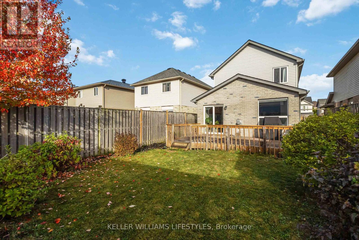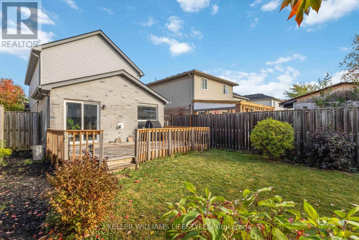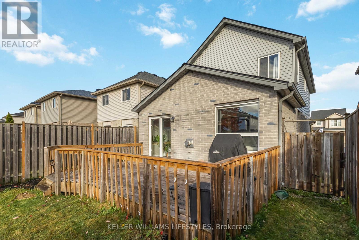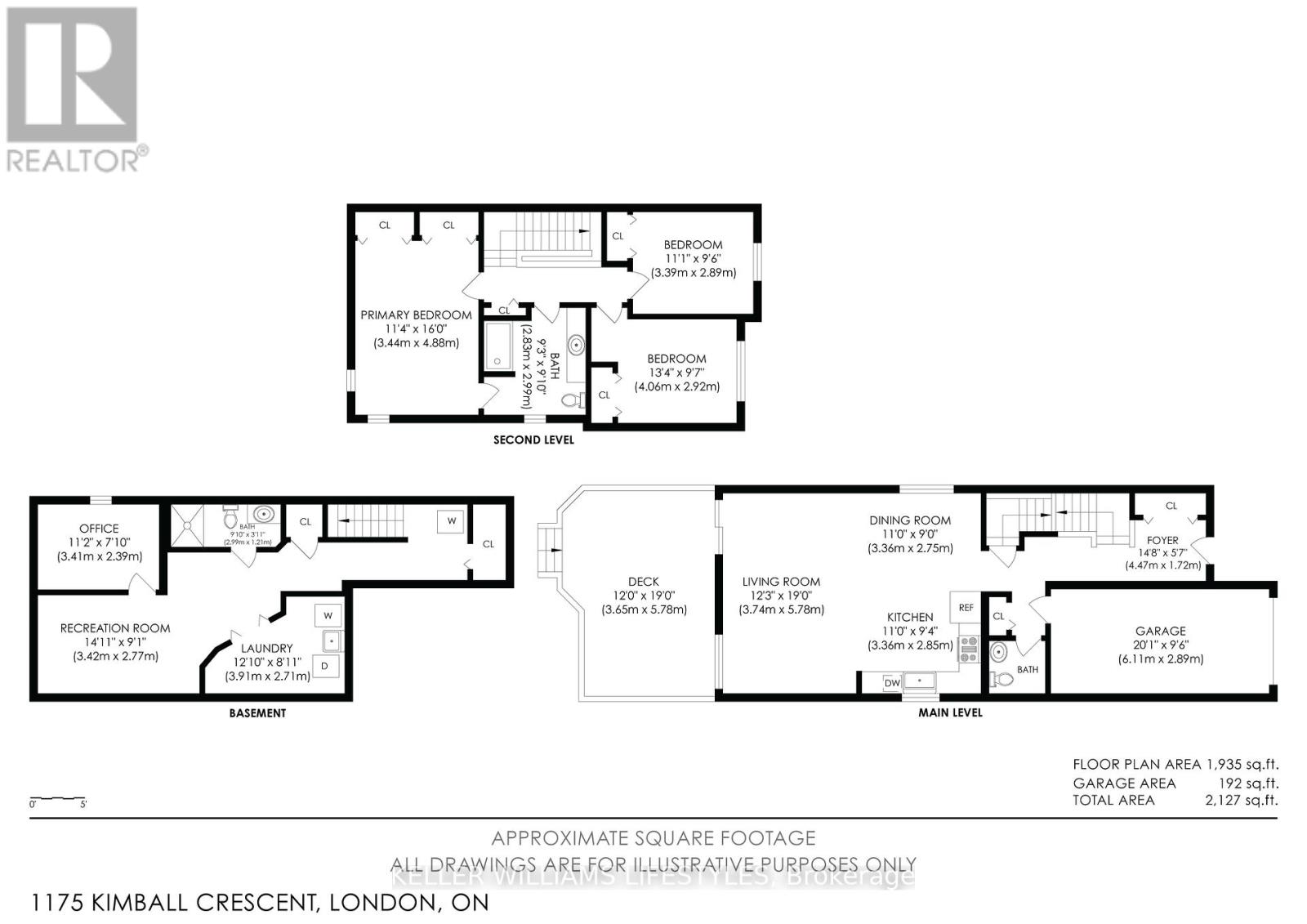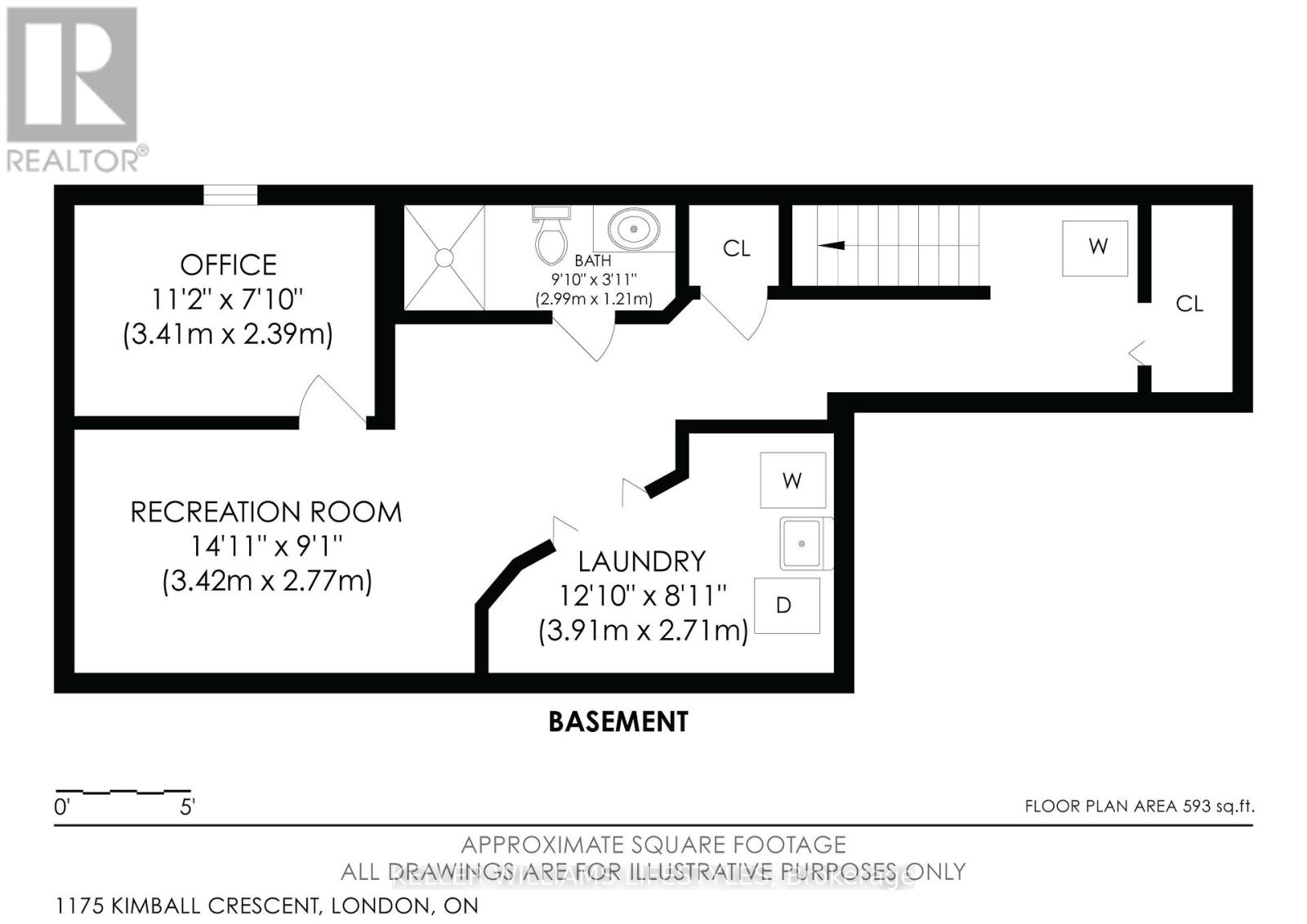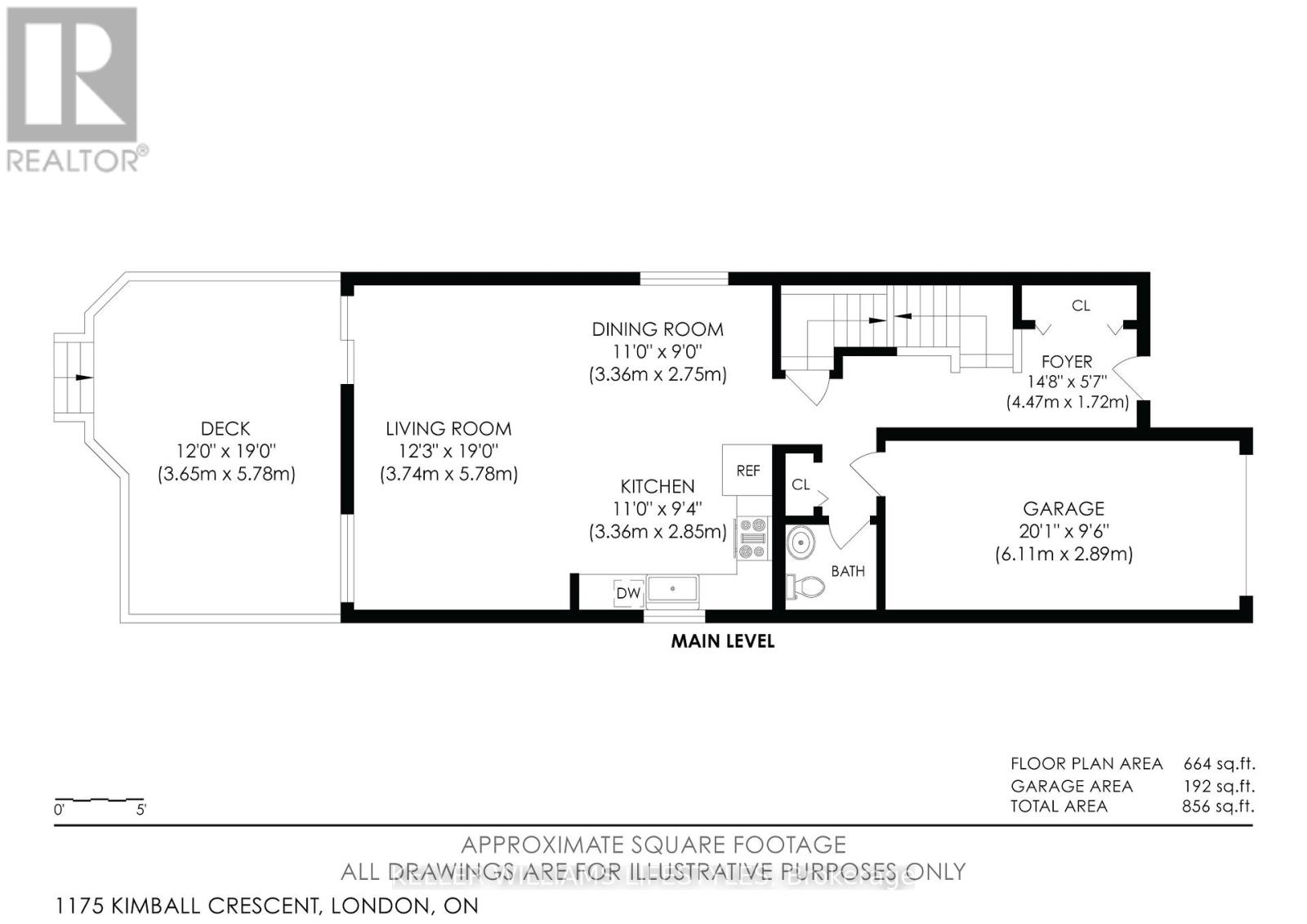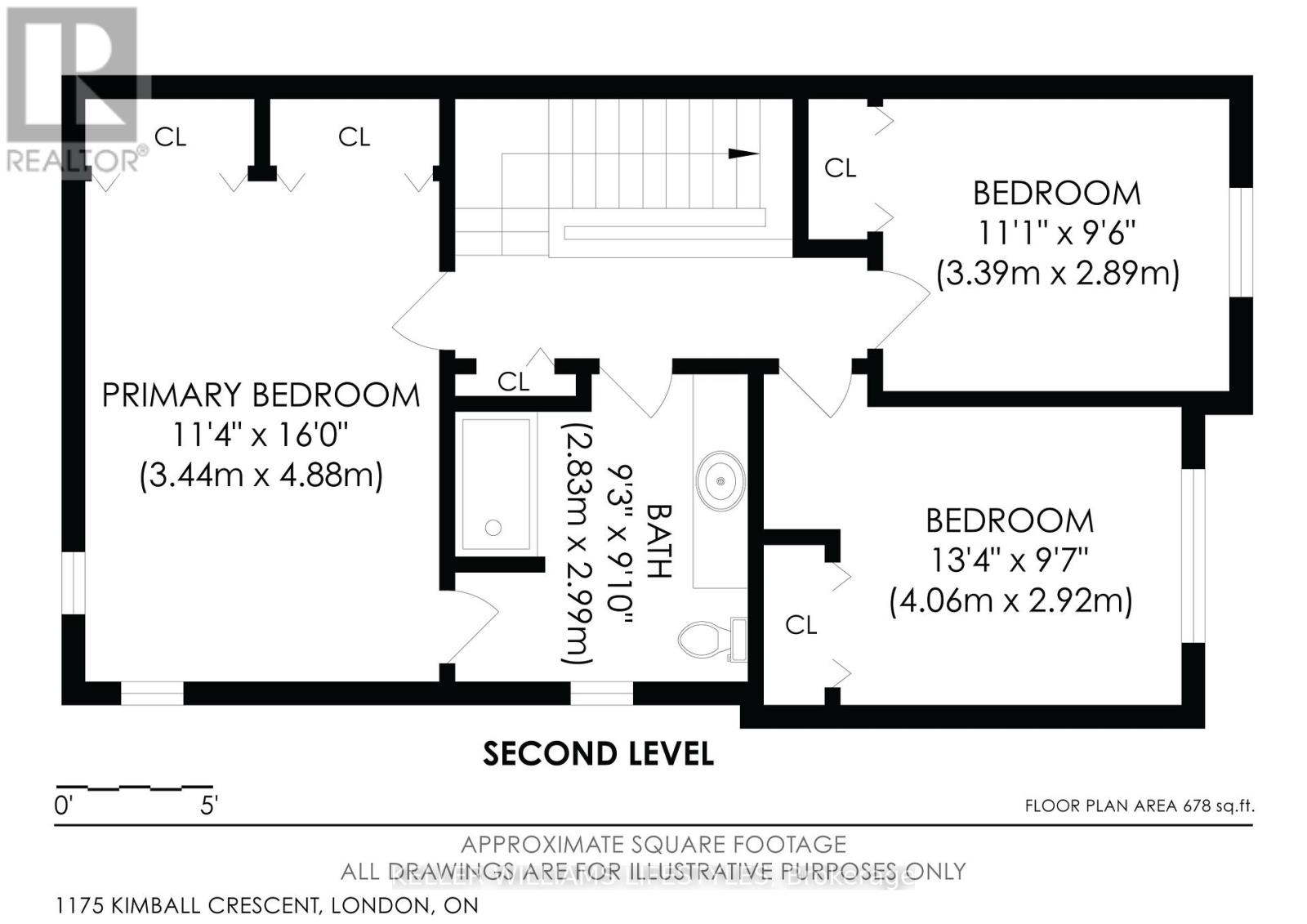1175 Kimball Crescent London North, Ontario N6G 0A7
$648,000
Welcome to 1175 Kimball Crescent, located in the desirable Hyde Park neighbourhood of North London - a vibrant community close to everything your family needs. This spacious 3-bedroom, 2.5-bathroom home combines functionality, comfort, and style in one incredible package. The main floor offers an open-concept layout with an inviting living and dining area, a bright kitchen with ample cabinetry, and a convenient powder room. Upstairs, enjoy a large primary bedroom with double closets and ensuite privilege to a full bath, plus two additional bedrooms with great natural light. Downstairs, the finished basement adds valuable living space, including a cozy recreation room, home office area, full bathroom, and laundry. Updates include a brand-new roof (2024) with transferable warranty for peace of mind. Conveniently located near schools, trails, shopping, restaurants, golf courses, and major amenities - 1175 Kimball Crescent is ready to welcome you home. (id:57003)
Open House
This property has open houses!
2:00 pm
Ends at:4:00 pm
2:00 pm
Ends at:4:00 pm
Property Details
| MLS® Number | X12478755 |
| Property Type | Single Family |
| Neigbourhood | Hyde Park |
| Community Name | North E |
| AmenitiesNearBy | Golf Nearby, Hospital, Park, Place Of Worship, Schools |
| EquipmentType | Water Heater |
| ParkingSpaceTotal | 3 |
| RentalEquipmentType | Water Heater |
Building
| BathroomTotal | 3 |
| BedroomsAboveGround | 3 |
| BedroomsTotal | 3 |
| Amenities | Fireplace(s) |
| Appliances | Blinds, Dishwasher, Dryer, Microwave, Hood Fan, Stove, Washer, Refrigerator |
| BasementDevelopment | Finished |
| BasementType | Full, N/a (finished) |
| ConstructionStyleAttachment | Detached |
| CoolingType | Central Air Conditioning |
| ExteriorFinish | Brick, Vinyl Siding |
| FireplacePresent | Yes |
| FireplaceTotal | 1 |
| FlooringType | Laminate, Ceramic, Carpeted |
| FoundationType | Concrete |
| HalfBathTotal | 1 |
| HeatingFuel | Natural Gas |
| HeatingType | Forced Air |
| StoriesTotal | 2 |
| SizeInterior | 1100 - 1500 Sqft |
| Type | House |
| UtilityWater | Municipal Water |
Parking
| Attached Garage | |
| Garage |
Land
| Acreage | No |
| FenceType | Fenced Yard |
| LandAmenities | Golf Nearby, Hospital, Park, Place Of Worship, Schools |
| Sewer | Sanitary Sewer |
| SizeDepth | 108 Ft ,3 In |
| SizeFrontage | 29 Ft ,6 In |
| SizeIrregular | 29.5 X 108.3 Ft |
| SizeTotalText | 29.5 X 108.3 Ft |
Rooms
| Level | Type | Length | Width | Dimensions |
|---|---|---|---|---|
| Second Level | Primary Bedroom | 3.44 m | 4.88 m | 3.44 m x 4.88 m |
| Second Level | Bedroom | 4.06 m | 2.92 m | 4.06 m x 2.92 m |
| Second Level | Bedroom | 3.39 m | 2.89 m | 3.39 m x 2.89 m |
| Basement | Laundry Room | 3.91 m | 2.71 m | 3.91 m x 2.71 m |
| Basement | Office | 3.41 m | 2.39 m | 3.41 m x 2.39 m |
| Basement | Recreational, Games Room | 3.42 m | 2.77 m | 3.42 m x 2.77 m |
| Main Level | Living Room | 3.74 m | 5.78 m | 3.74 m x 5.78 m |
| Main Level | Dining Room | 3.36 m | 2.75 m | 3.36 m x 2.75 m |
| Main Level | Kitchen | 3.36 m | 2.85 m | 3.36 m x 2.85 m |
| Main Level | Foyer | 4.47 m | 1.72 m | 4.47 m x 1.72 m |
https://www.realtor.ca/real-estate/29025219/1175-kimball-crescent-london-north-north-e-north-e
Interested?
Contact us for more information
Taranjeet Singh
Salesperson
B100-509 Commissioners Road W.
London, Ontario N6J 1Y5
