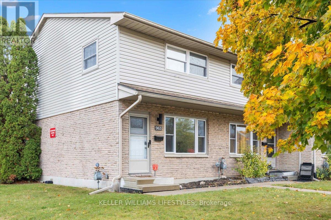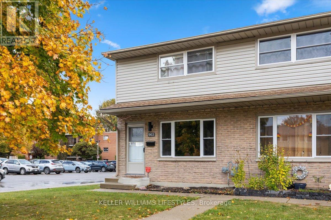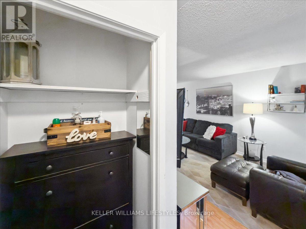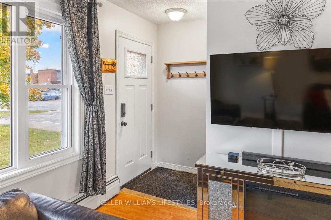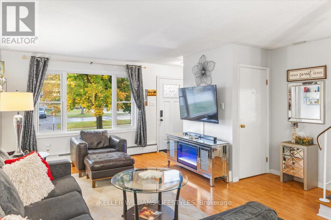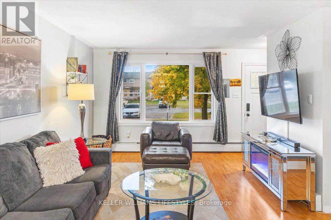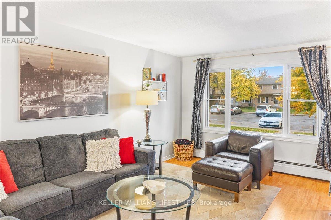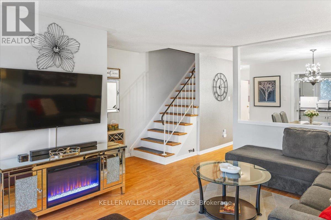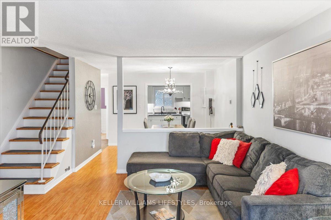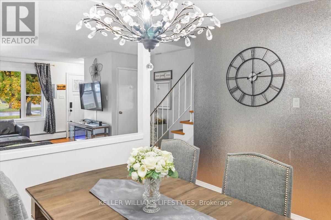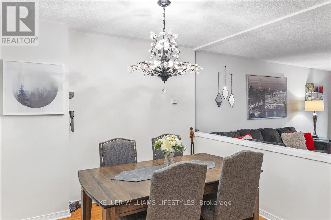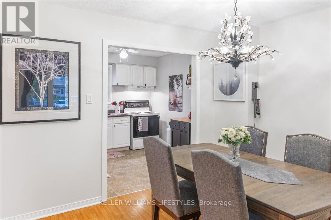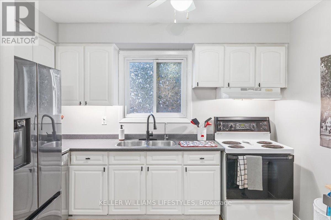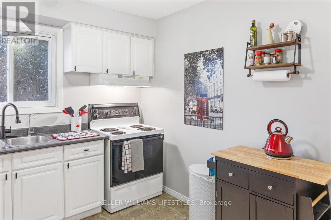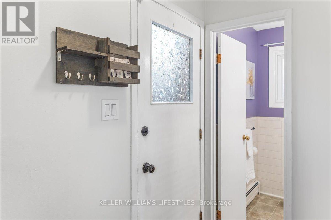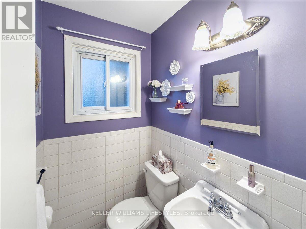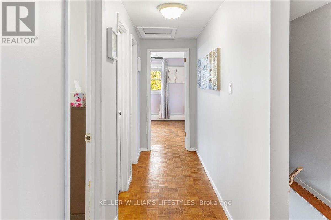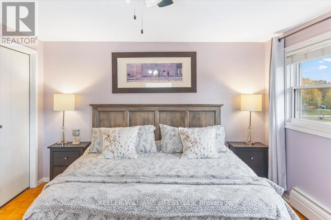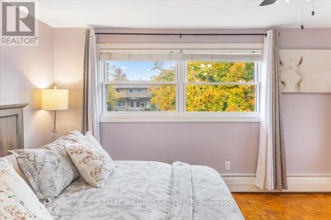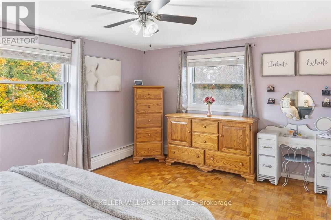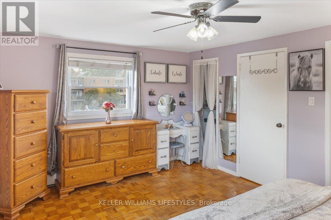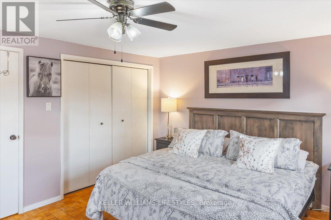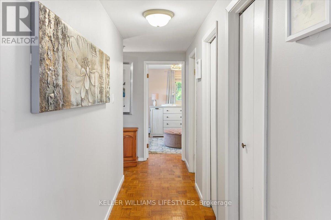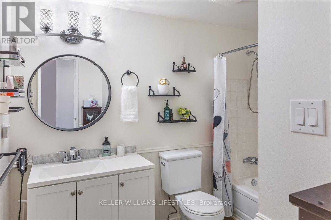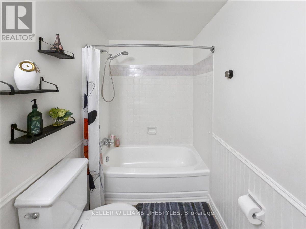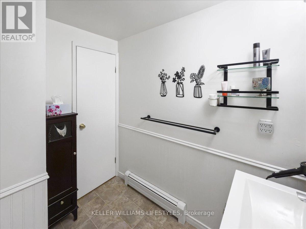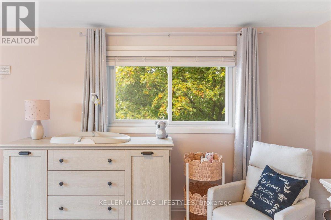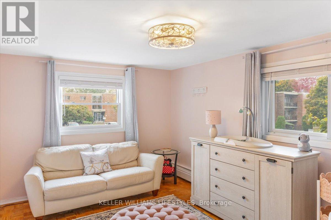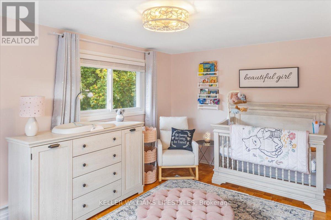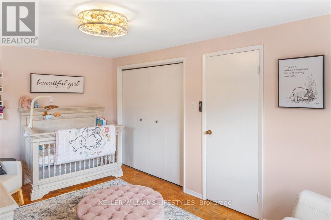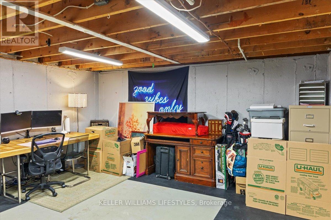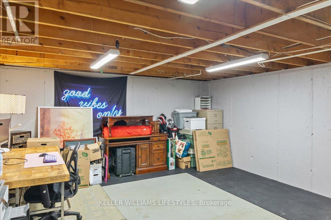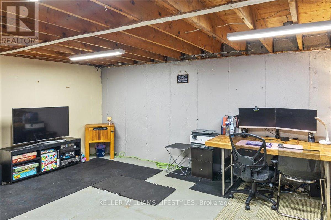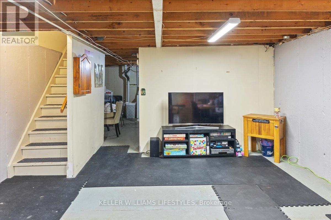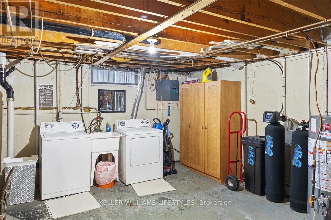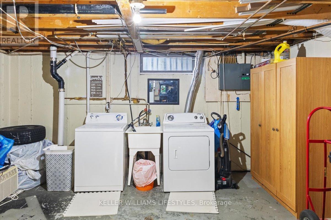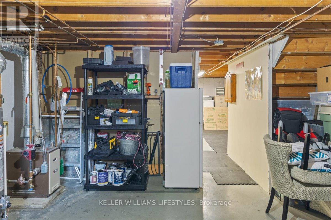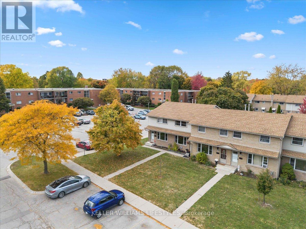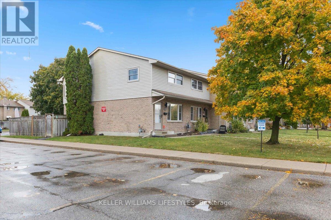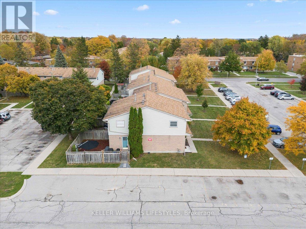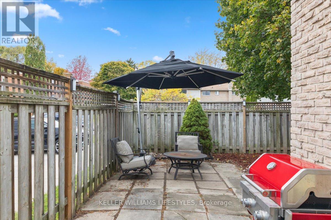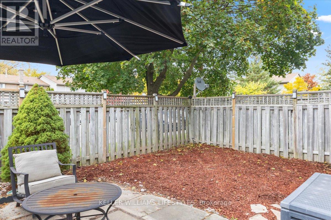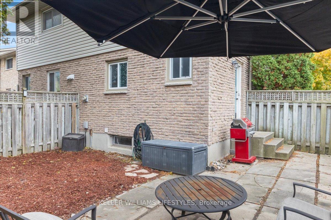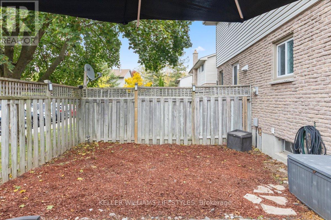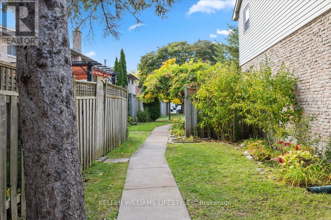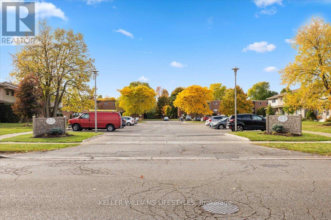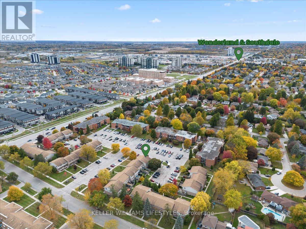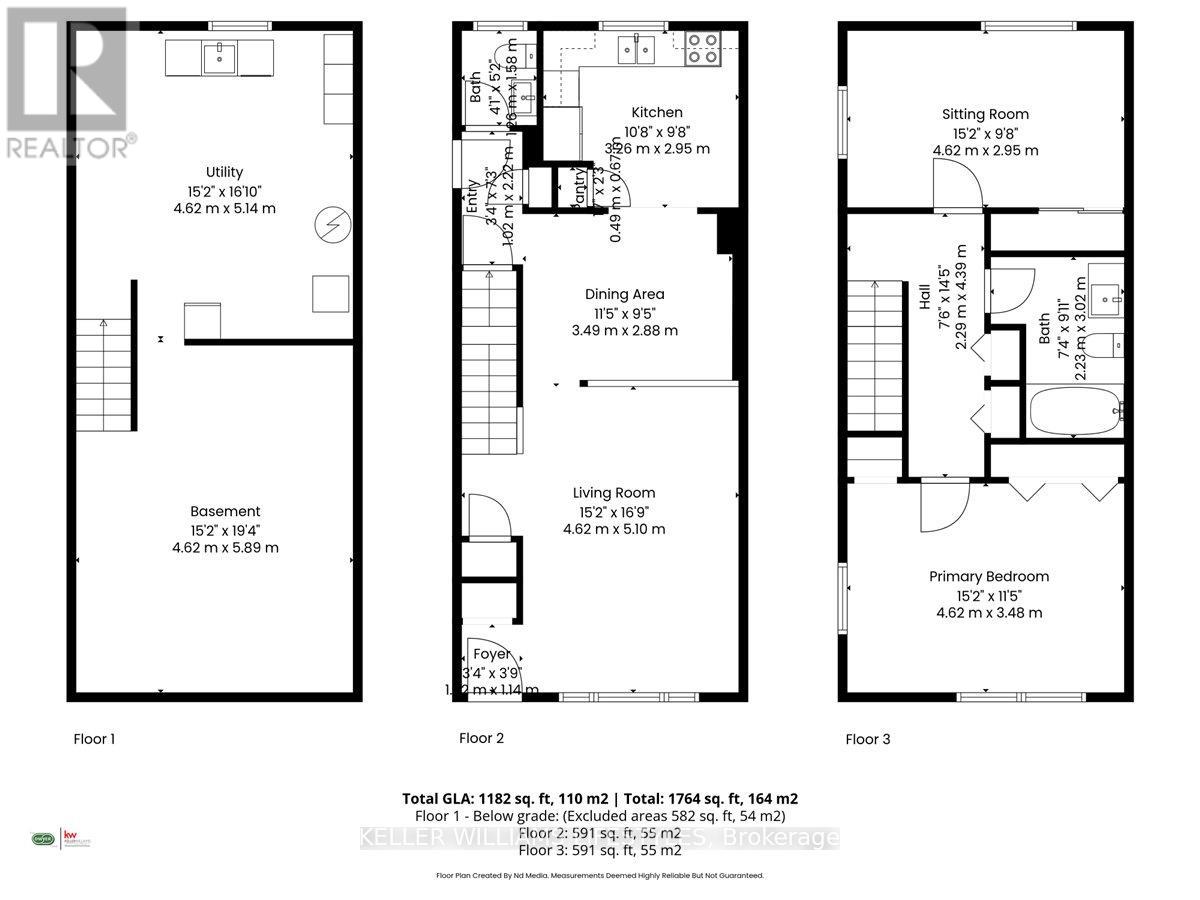963 Notre Dame Drive London South, Ontario N6J 3C3
$349,900Maintenance, Insurance, Water, Common Area Maintenance, Parking
$372 Monthly
Maintenance, Insurance, Water, Common Area Maintenance, Parking
$372 MonthlyWelcome to this bright and spacious 2 bedroom, 1.5 bathroom corner townhouse in Norton Estates. Freshly painted throughout, this home features an inviting layout with two large, sun-filled bedrooms upstairs, a large unfinished basement to make your own, and a fully enclosed, oversized backyard perfect for relaxing and entertaining. Recent updates include new windows (2025), a new front and screen door (2023), a new fridge and dishwasher (2023), updated bathroom (2020), two new window A/C units (2025) and a brand-new back door, basement window and back screen door to be installed. Located close to great schools, shopping, and amenities, this is condo living at its finest with 2 assigned parking spaces right out front, additional visitor parking beside, and affordable condo fees that include water. A bonus water treatment system allows for better quality drinking, cooking, and extra protection on the efficient boiler heat. A wonderful opportunity for first-time buyers, investors, or anyone seeking a comfortable lifestyle in a great location! (id:57003)
Property Details
| MLS® Number | X12483892 |
| Property Type | Single Family |
| Community Name | South O |
| AmenitiesNearBy | Hospital, Park, Public Transit, Schools |
| CommunityFeatures | Pets Allowed With Restrictions, Community Centre |
| EquipmentType | Water Heater |
| Features | Flat Site, Carpet Free, In Suite Laundry |
| ParkingSpaceTotal | 2 |
| RentalEquipmentType | Water Heater |
| Structure | Patio(s) |
Building
| BathroomTotal | 2 |
| BedroomsAboveGround | 2 |
| BedroomsTotal | 2 |
| Age | 51 To 99 Years |
| Amenities | Visitor Parking |
| Appliances | Water Heater, Water Purifier, Water Softener, Water Treatment, Dishwasher, Dryer, Stove, Washer, Refrigerator |
| BasementDevelopment | Unfinished |
| BasementType | N/a (unfinished) |
| CoolingType | Window Air Conditioner |
| ExteriorFinish | Vinyl Siding, Brick |
| FoundationType | Poured Concrete |
| HalfBathTotal | 1 |
| HeatingFuel | Natural Gas, Other |
| HeatingType | Radiant Heat, Not Known |
| StoriesTotal | 2 |
| SizeInterior | 1200 - 1399 Sqft |
| Type | Row / Townhouse |
Parking
| No Garage |
Land
| Acreage | No |
| FenceType | Fenced Yard |
| LandAmenities | Hospital, Park, Public Transit, Schools |
| ZoningDescription | R8-2 |
Rooms
| Level | Type | Length | Width | Dimensions |
|---|---|---|---|---|
| Second Level | Primary Bedroom | 4.72 m | 3.65 m | 4.72 m x 3.65 m |
| Second Level | Bedroom | 4.72 m | 3.05 m | 4.72 m x 3.05 m |
| Main Level | Living Room | 5.18 m | 3.55 m | 5.18 m x 3.55 m |
| Main Level | Dining Room | 3.45 m | 2.89 m | 3.45 m x 2.89 m |
| Main Level | Kitchen | 3.45 m | 2.89 m | 3.45 m x 2.89 m |
Utilities
| Wireless | Available |
https://www.realtor.ca/real-estate/29035674/963-notre-dame-drive-london-south-south-o-south-o
Interested?
Contact us for more information
Barbara Dwyer
Salesperson
B100-509 Commissioners Road W.
London, Ontario N6J 1Y5
Jerry Dwyer
Salesperson
B100-509 Commissioners Road W.
London, Ontario N6J 1Y5
