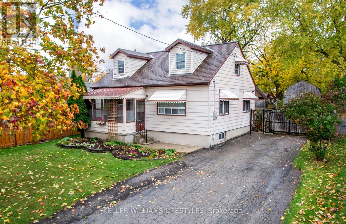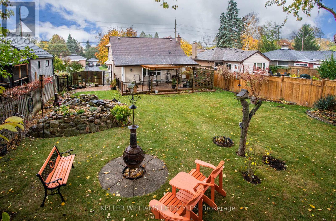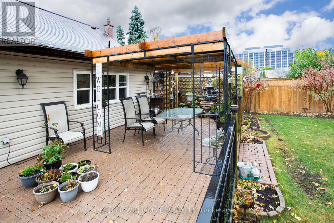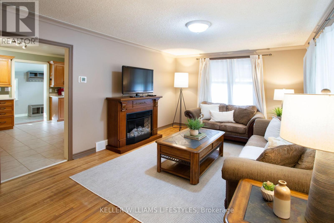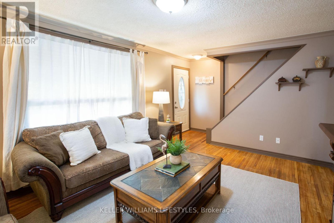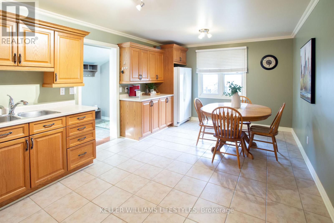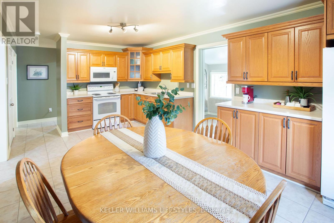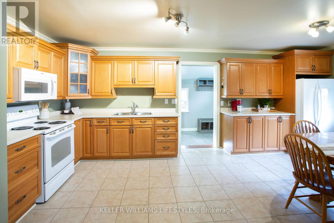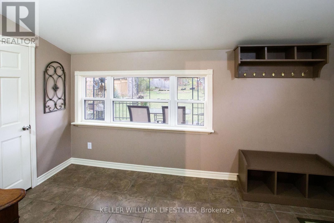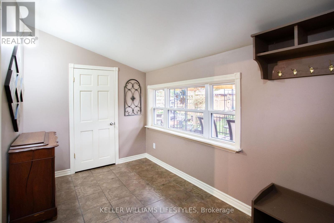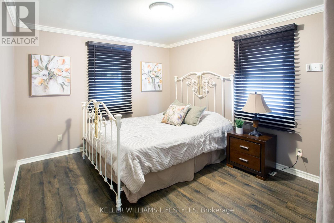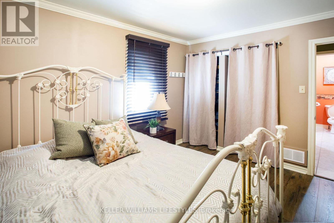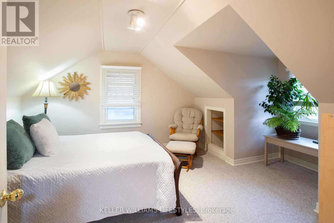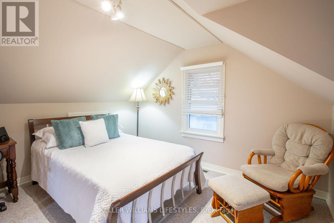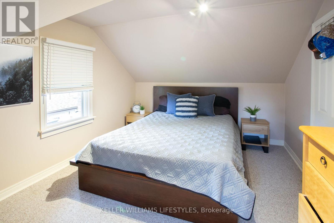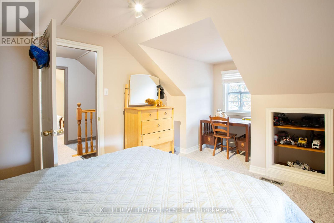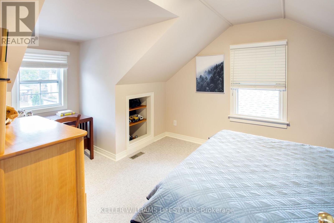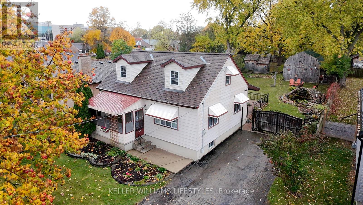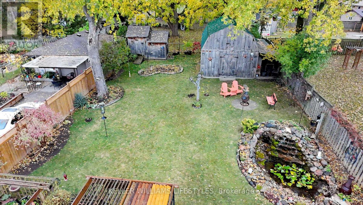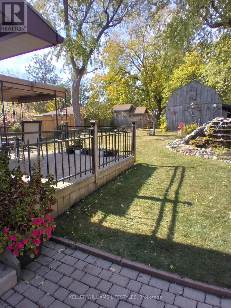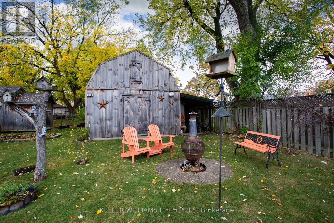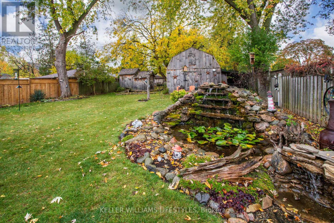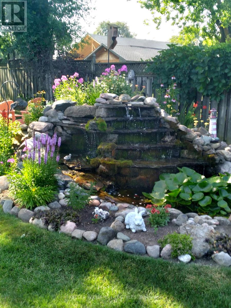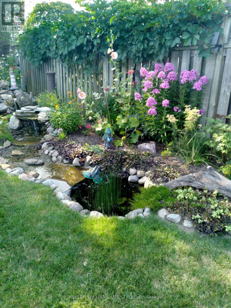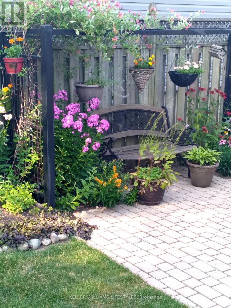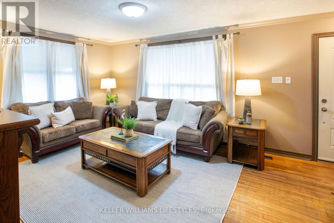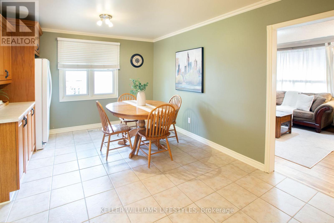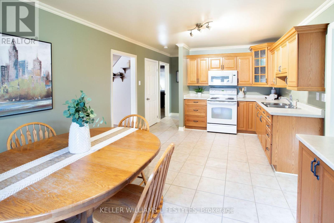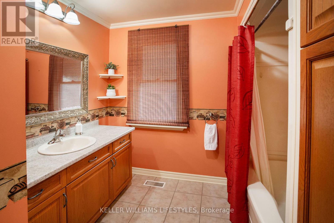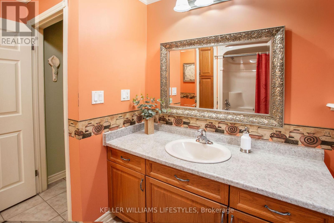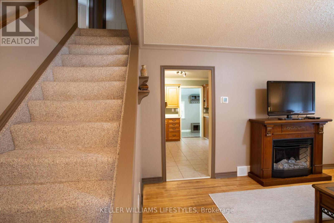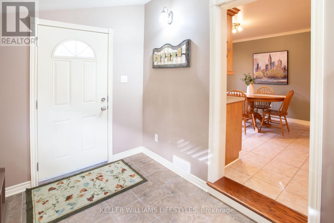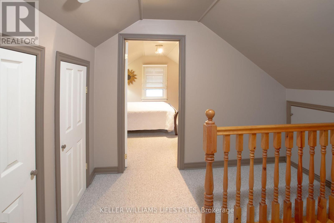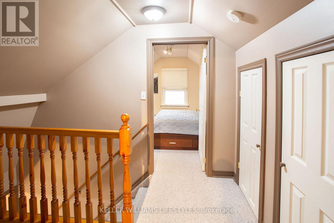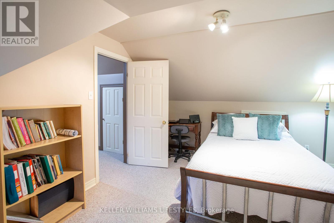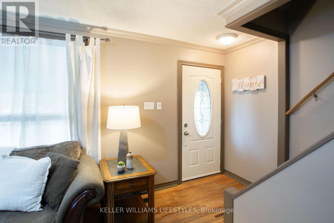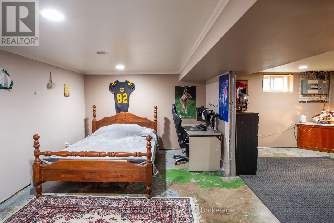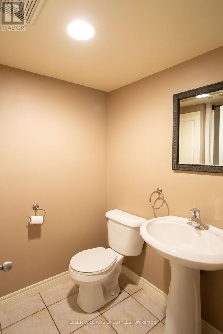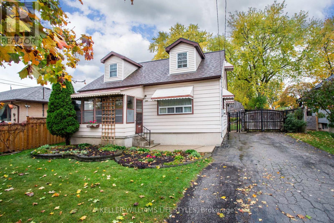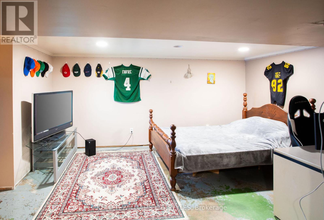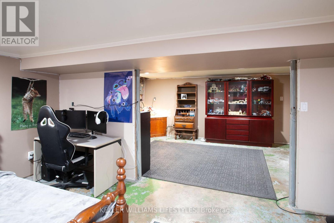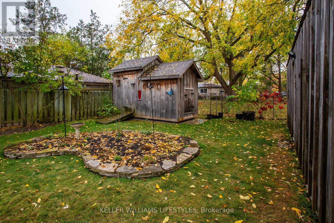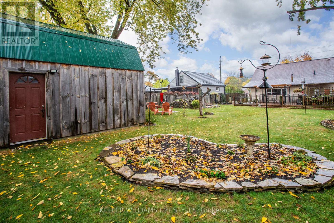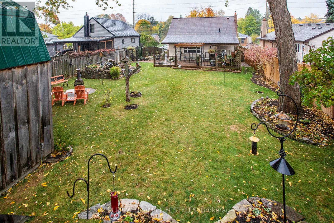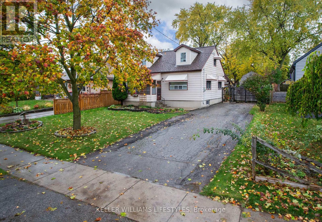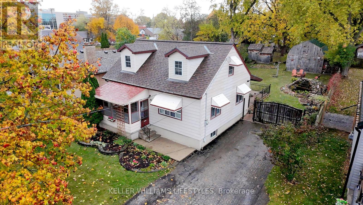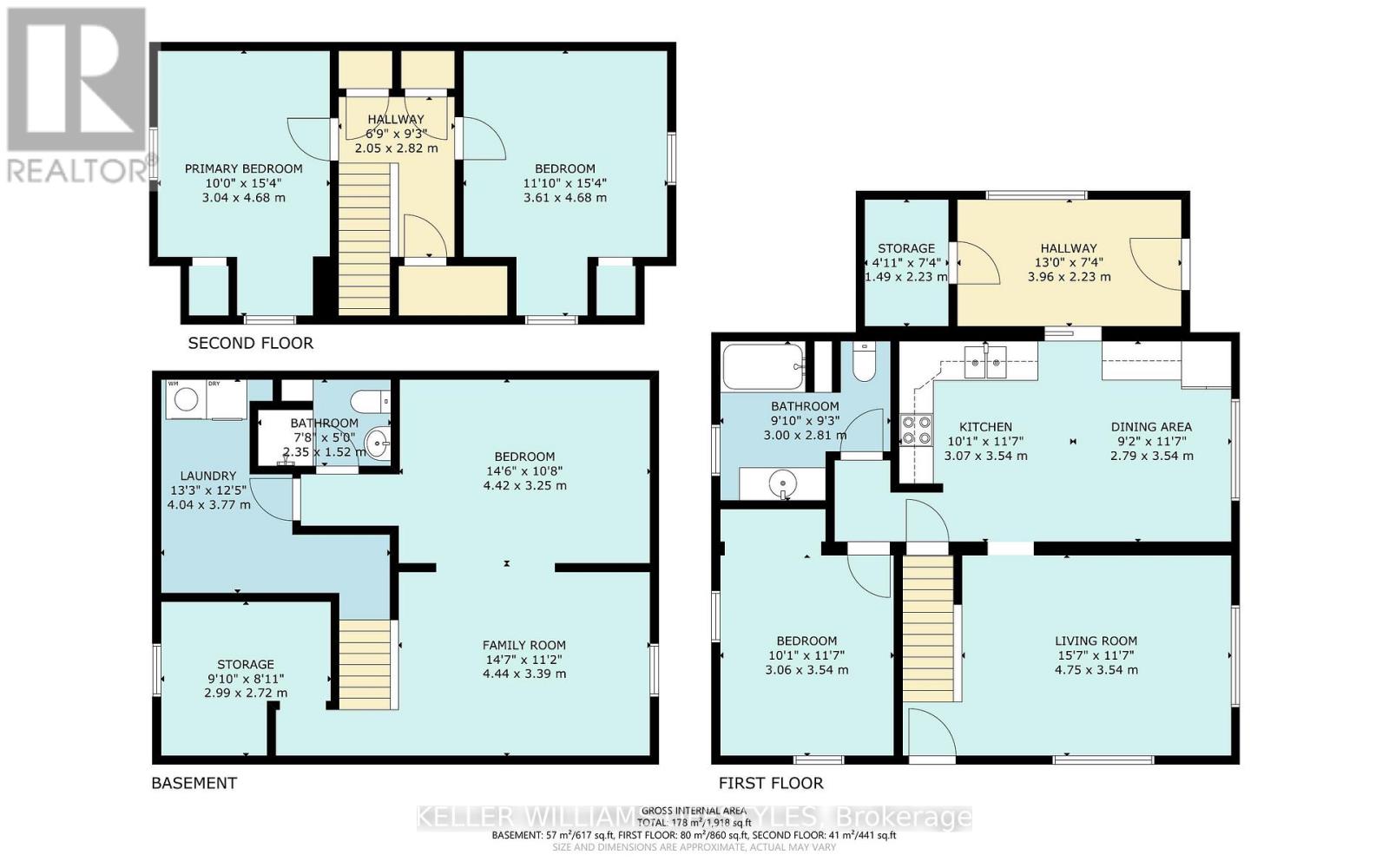315 Fairview Avenue London South, Ontario N6C 4V1
$524,900
Nestled in a desirable South London location, this area is celebrated for its quiet, tree-lined streets and friendly, mature neighborhoods. A key feature is the unbeatable convenience of being within walking distance of Victoria Hospital (LHSC). Residents enjoy a fantastic lifestyle with easy access to parks, the Thames River trails, and the vibrant shops of Wortley Village. With great schools nearby and just minutes from downtown and Highway 401, this location offers a perfect blend of peaceful residential living and accessible urban convenience. Numerous updates and a heated shop with 200amp power add to the appeal! Amazing lot size! (id:57003)
Property Details
| MLS® Number | X12481532 |
| Property Type | Single Family |
| Community Name | South H |
| EquipmentType | Water Heater - Gas, Water Heater |
| ParkingSpaceTotal | 6 |
| RentalEquipmentType | Water Heater - Gas, Water Heater |
Building
| BathroomTotal | 2 |
| BedroomsAboveGround | 3 |
| BedroomsTotal | 3 |
| Age | 51 To 99 Years |
| Appliances | Dishwasher, Dryer, Freezer, Stove, Washer, Refrigerator |
| BasementDevelopment | Partially Finished |
| BasementType | N/a (partially Finished), Full |
| ConstructionStyleAttachment | Detached |
| CoolingType | Central Air Conditioning |
| ExteriorFinish | Aluminum Siding |
| FoundationType | Concrete |
| HeatingFuel | Natural Gas |
| HeatingType | Forced Air |
| StoriesTotal | 2 |
| SizeInterior | 1100 - 1500 Sqft |
| Type | House |
| UtilityWater | Municipal Water |
Parking
| No Garage |
Land
| Acreage | No |
| Sewer | Sanitary Sewer |
| SizeDepth | 159 Ft ,10 In |
| SizeFrontage | 53 Ft ,9 In |
| SizeIrregular | 53.8 X 159.9 Ft |
| SizeTotalText | 53.8 X 159.9 Ft |
| ZoningDescription | R1-7 |
Rooms
| Level | Type | Length | Width | Dimensions |
|---|---|---|---|---|
| Second Level | Bedroom | 3.61 m | 4.68 m | 3.61 m x 4.68 m |
| Basement | Utility Room | 4.04 m | 3.77 m | 4.04 m x 3.77 m |
| Basement | Family Room | 4.44 m | 3.39 m | 4.44 m x 3.39 m |
| Basement | Bedroom | 4.42 m | 3.25 m | 4.42 m x 3.25 m |
| Basement | Bathroom | 2.225 m | 1.52 m | 2.225 m x 1.52 m |
| Main Level | Living Room | 4.75 m | 3.54 m | 4.75 m x 3.54 m |
| Main Level | Mud Room | 4 m | 2.25 m | 4 m x 2.25 m |
| Main Level | Kitchen | 3.07 m | 3.54 m | 3.07 m x 3.54 m |
| Main Level | Dining Room | 2.79 m | 3.54 m | 2.79 m x 3.54 m |
| Main Level | Bedroom | 3.06 m | 3.54 m | 3.06 m x 3.54 m |
| Main Level | Bathroom | 3 m | 2.81 m | 3 m x 2.81 m |
| Main Level | Primary Bedroom | 3.04 m | 4.68 m | 3.04 m x 4.68 m |
https://www.realtor.ca/real-estate/29030959/315-fairview-avenue-london-south-south-h-south-h
Interested?
Contact us for more information
Nicole Mckenzie
Salesperson
B100-509 Commissioners Road W.
London, Ontario N6J 1Y5
Greg Mccarvell
Broker
B100-509 Commissioners Road W.
London, Ontario N6J 1Y5
