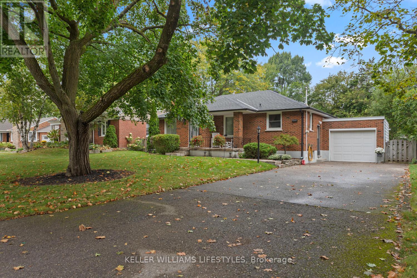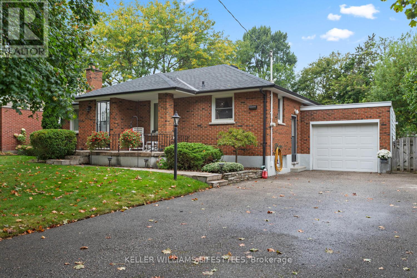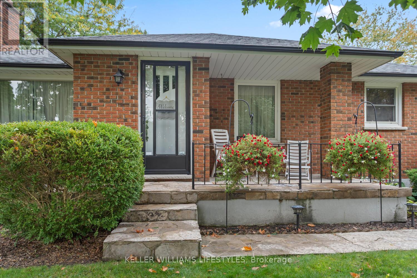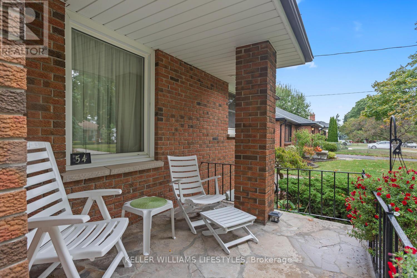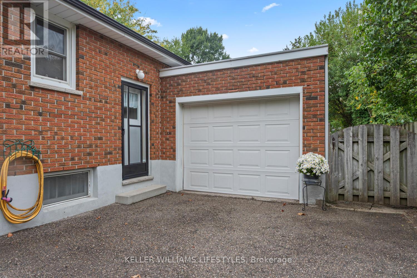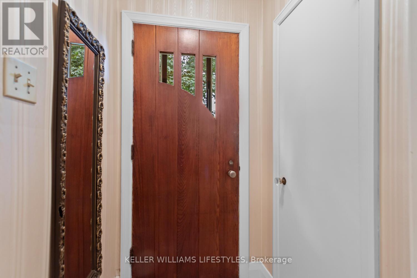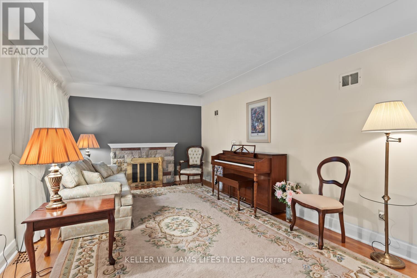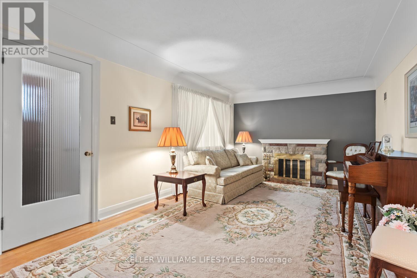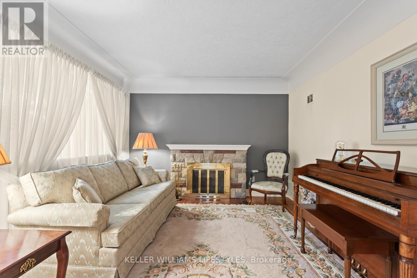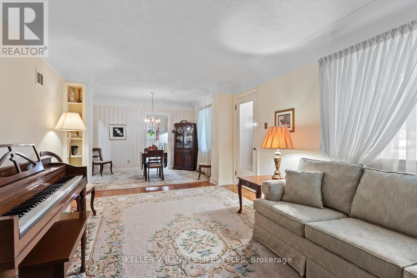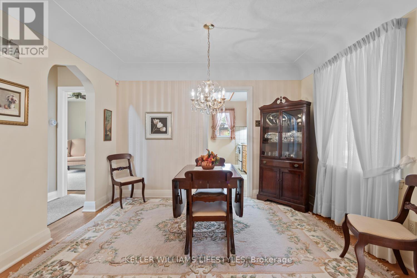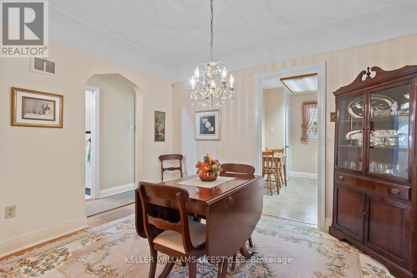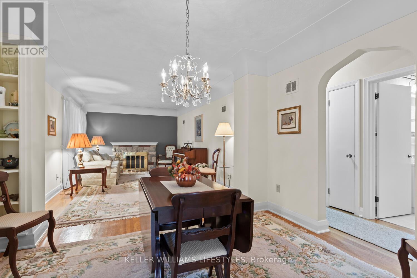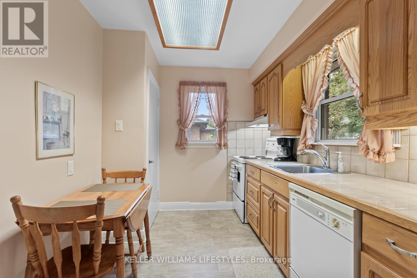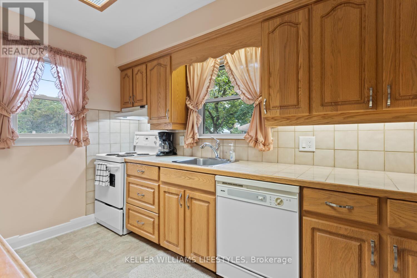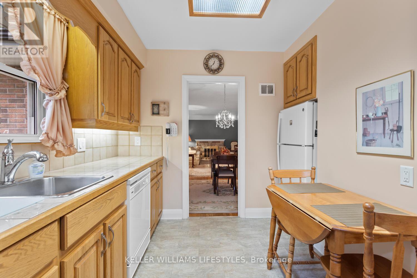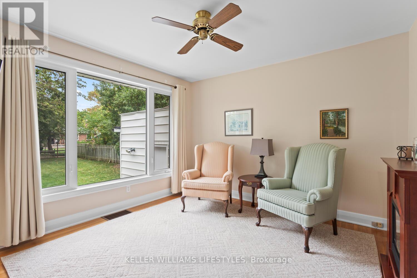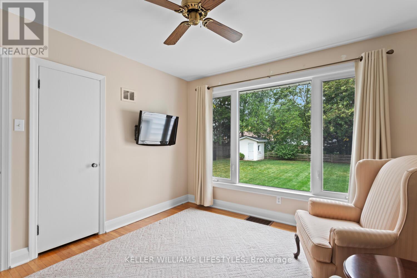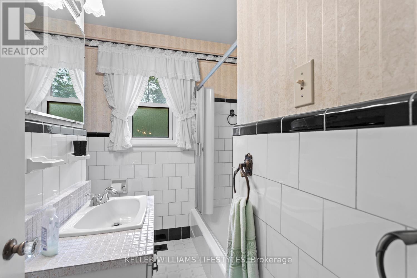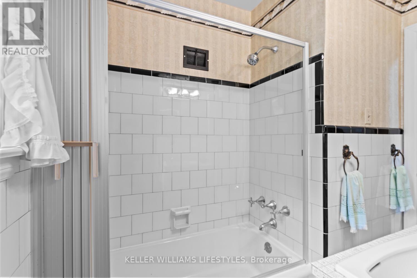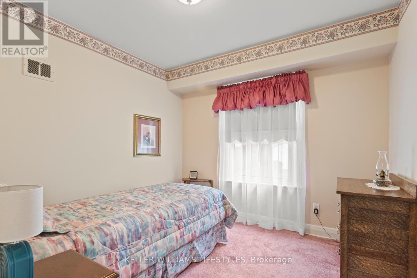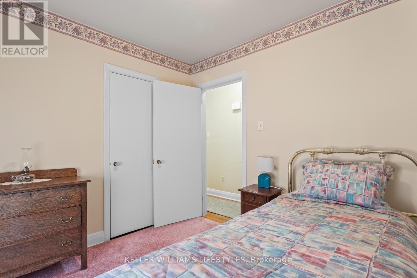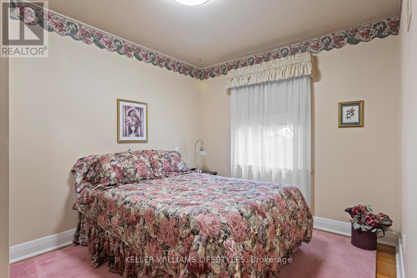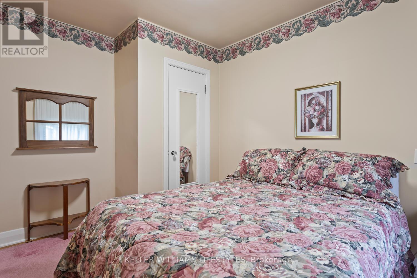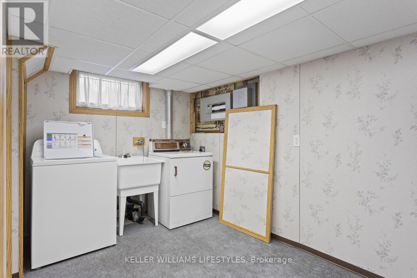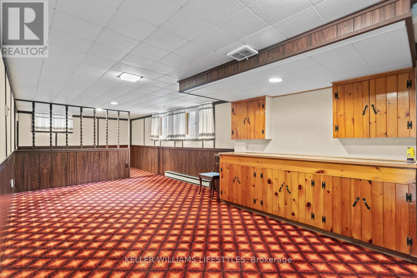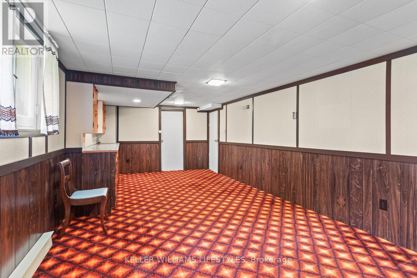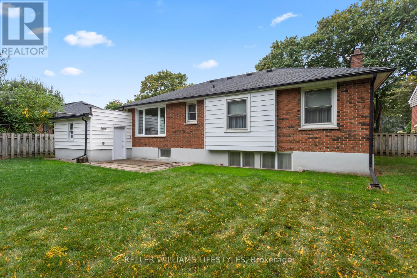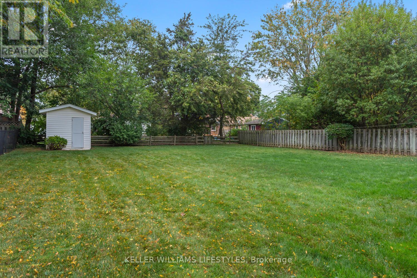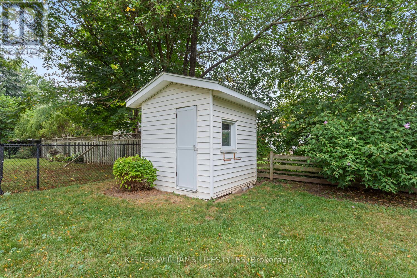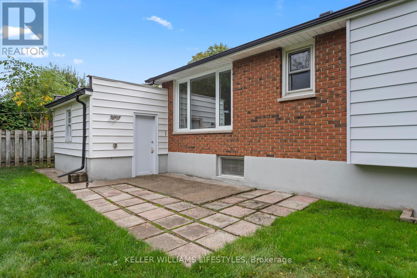54 David Street London South, Ontario N6P 1B3
$579,900
Nestled in the heart of Lambeth, known for its charming village atmosphere and tree-lined streets, this 3 bedroom, 1 bathroom brick home is perfect for families! Starting with the inviting covered front porch to the living room with its large picture window and wood-burning fireplace, this home provides comfort. The eat-in kitchen offers convenience for casual meals, and the dining room provides a welcoming space for family gatherings. Ample sized bedrooms, including a primary with a large window overlooking the expansive yard. The partly finished lower level with large windows presents many possibilities. An attached garage with double drive giving ample parking convenience. With parks, trails, boutique shops, and easy highway access nearby, this highly sought-after area is perfect for families and professionals alike. (id:57003)
Property Details
| MLS® Number | X12426142 |
| Property Type | Single Family |
| Community Name | South V |
| AmenitiesNearBy | Park |
| ParkingSpaceTotal | 5 |
Building
| BathroomTotal | 1 |
| BedroomsAboveGround | 3 |
| BedroomsTotal | 3 |
| Age | 51 To 99 Years |
| Amenities | Fireplace(s) |
| Appliances | Central Vacuum, Dishwasher, Dryer, Stove, Washer, Refrigerator |
| ArchitecturalStyle | Bungalow |
| BasementDevelopment | Partially Finished |
| BasementType | Full, N/a (partially Finished) |
| ConstructionStyleAttachment | Detached |
| CoolingType | Central Air Conditioning |
| ExteriorFinish | Brick |
| FireplacePresent | Yes |
| FireplaceTotal | 1 |
| FoundationType | Poured Concrete |
| HeatingFuel | Natural Gas |
| HeatingType | Forced Air |
| StoriesTotal | 1 |
| SizeInterior | 700 - 1100 Sqft |
| Type | House |
| UtilityWater | Municipal Water |
Parking
| Attached Garage | |
| Garage |
Land
| Acreage | No |
| LandAmenities | Park |
| LandscapeFeatures | Lawn Sprinkler |
| Sewer | Septic System |
| SizeDepth | 134 Ft ,10 In |
| SizeFrontage | 60 Ft ,10 In |
| SizeIrregular | 60.9 X 134.9 Ft |
| SizeTotalText | 60.9 X 134.9 Ft |
| ZoningDescription | R1-9 |
Rooms
| Level | Type | Length | Width | Dimensions |
|---|---|---|---|---|
| Lower Level | Family Room | 8.53 m | 3.08 m | 8.53 m x 3.08 m |
| Main Level | Living Room | 5.24 m | 3.44 m | 5.24 m x 3.44 m |
| Main Level | Dining Room | 3.44 m | 2.49 m | 3.44 m x 2.49 m |
| Main Level | Kitchen | 3.08 m | 2.16 m | 3.08 m x 2.16 m |
| Main Level | Primary Bedroom | 3.53 m | 3.35 m | 3.53 m x 3.35 m |
| Main Level | Bedroom | 2.92 m | 2.77 m | 2.92 m x 2.77 m |
| Main Level | Bedroom | 3.23 m | 2.47 m | 3.23 m x 2.47 m |
| Main Level | Bathroom | Measurements not available |
https://www.realtor.ca/real-estate/28911677/54-david-street-london-south-south-v-south-v
Interested?
Contact us for more information
Richard Thyssen
Broker of Record
B100-509 Commissioners Road W.
London, Ontario N6J 1Y5
Colleen Thyssen
Salesperson
B100-509 Commissioners Road W.
London, Ontario N6J 1Y5
