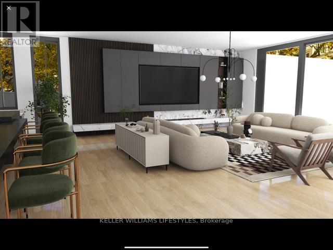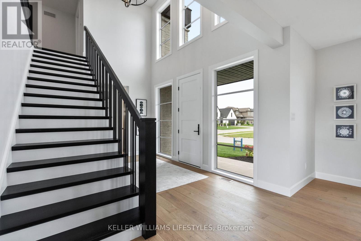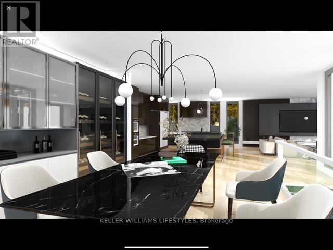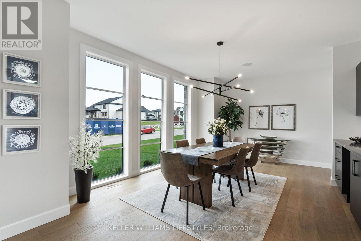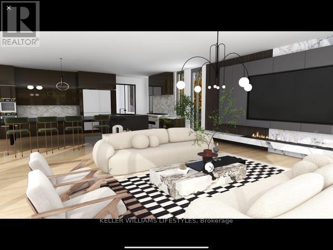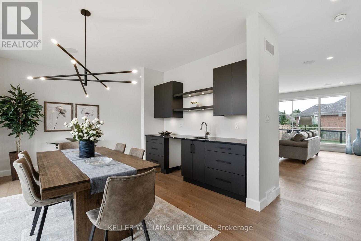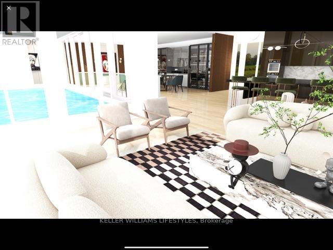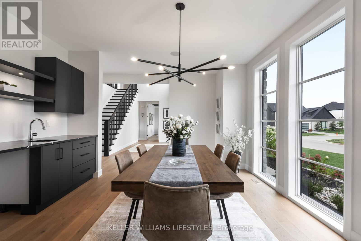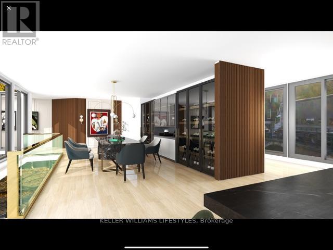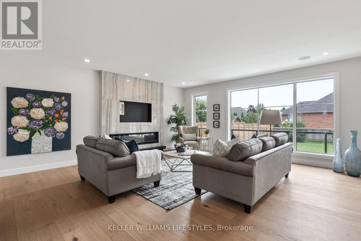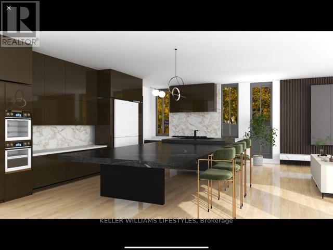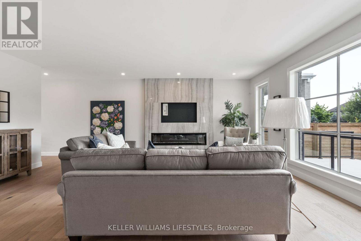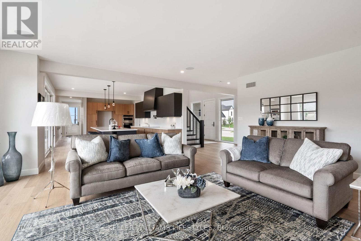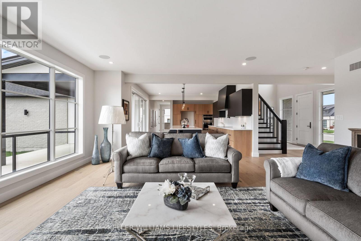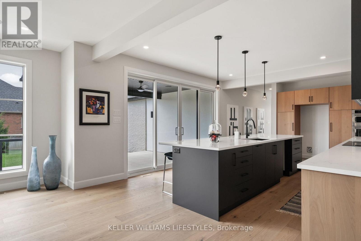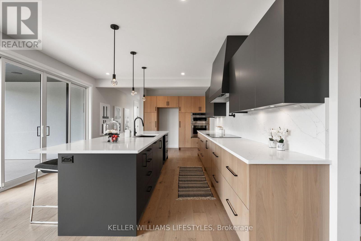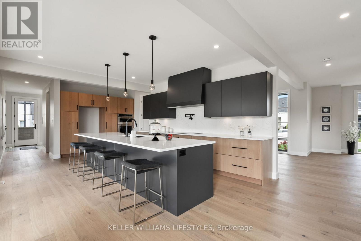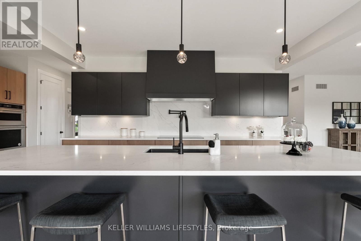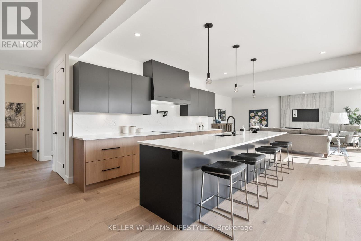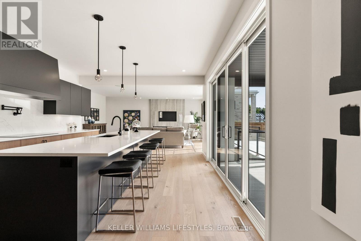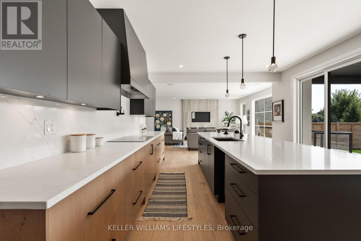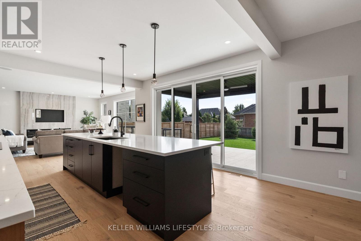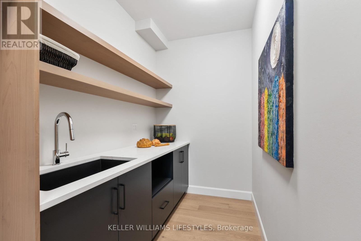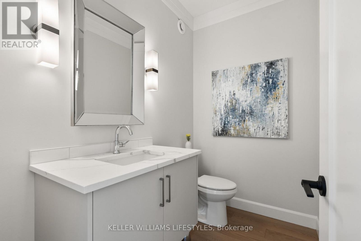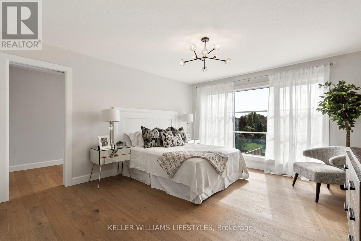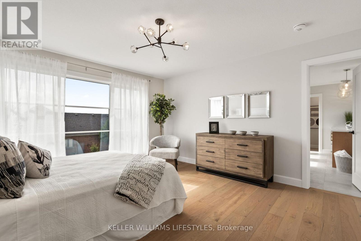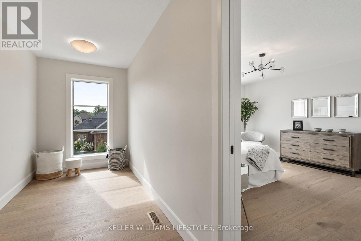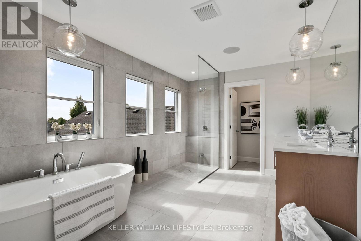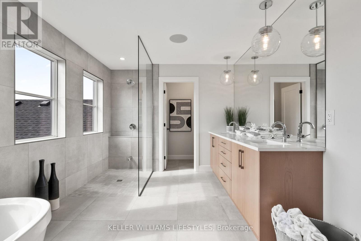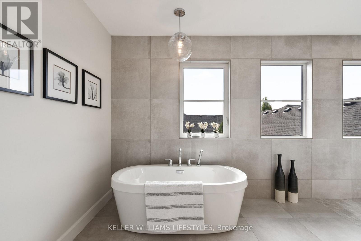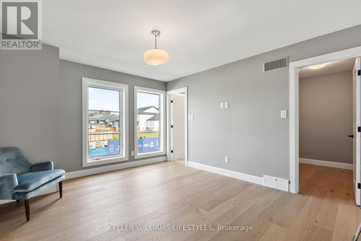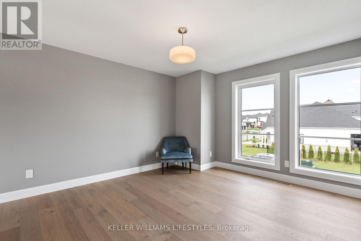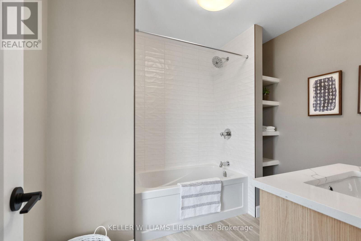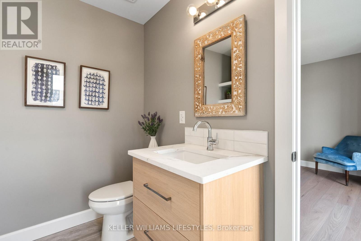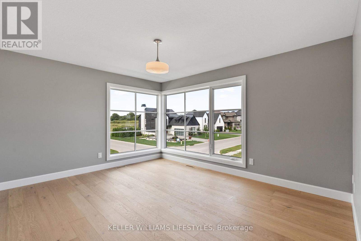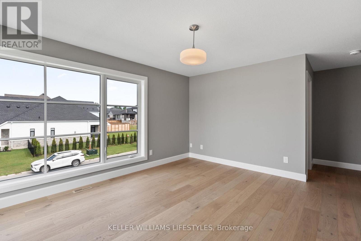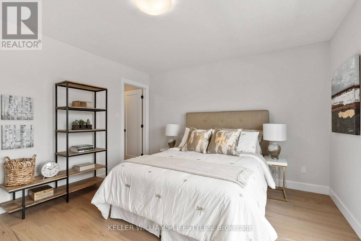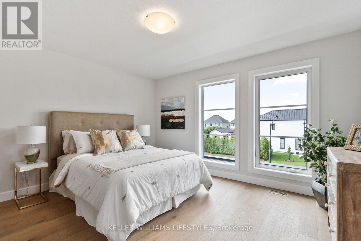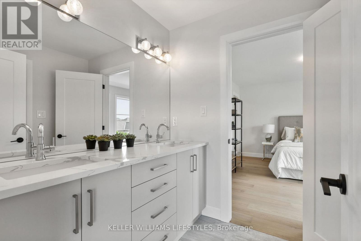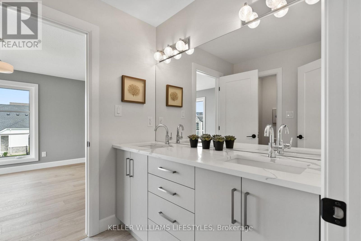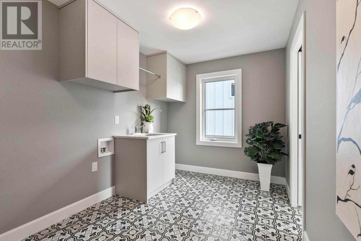Lot 7 Edgewater Boulevard Middlesex Centre, Ontario N0L 1R0
$2,100,000
What discerning buyers expect from Harasym Developments is a bold design vision brought to life with precision, and this to-be-built residence delivers. Poised on a premium lot in Edgewater Estates, this 3-bedroom executive bungalow blends architectural elegance with thoughtful functionality. Enjoy tranquil views of Edgewater Pond framed by floor-to-ceiling windows, vaulted ceilings, and a walkout to a deck for seamless indoor-outdoor living. The chef-inspired kitchen includes custom cabinetry, stone counters, and a large pantry, flowing into an expansive great room perfect for entertaining. White oak stairs with a glass railing add a modern touch, while the spacious primary retreat features a walk-in closet and spa-worthy 5-piece ensuite. A stylish Jack & Jill bathroom connects two additional bedrooms. With nearly 3,000 sq ft above grade, an unfinished walkout basement, and a quiet, upscale setting just minutes from London, this home offers a rare opportunity, refinement, and the promise of peace. Welcome to Edgewater Estates in Komoka. (id:57003)
Property Details
| MLS® Number | X12348349 |
| Property Type | Single Family |
| Community Name | Rural Middlesex Centre |
| Features | Sump Pump |
| ParkingSpaceTotal | 4 |
Building
| BathroomTotal | 3 |
| BedroomsAboveGround | 3 |
| BedroomsTotal | 3 |
| Amenities | Fireplace(s) |
| ArchitecturalStyle | Bungalow |
| BasementDevelopment | Unfinished |
| BasementFeatures | Walk Out |
| BasementType | N/a (unfinished), N/a |
| ConstructionStyleAttachment | Detached |
| CoolingType | Central Air Conditioning, Air Exchanger |
| ExteriorFinish | Stone, Stucco |
| FoundationType | Poured Concrete |
| HalfBathTotal | 1 |
| HeatingFuel | Natural Gas |
| HeatingType | Forced Air |
| StoriesTotal | 1 |
| SizeInterior | 2500 - 3000 Sqft |
| Type | House |
| UtilityWater | Municipal Water |
Parking
| Attached Garage | |
| Garage |
Land
| Acreage | No |
| Sewer | Sanitary Sewer |
| SizeDepth | 125 Ft ,3 In |
| SizeFrontage | 85 Ft ,1 In |
| SizeIrregular | 85.1 X 125.3 Ft |
| SizeTotalText | 85.1 X 125.3 Ft |
| ZoningDescription | Ur1 (h-1) |
Rooms
| Level | Type | Length | Width | Dimensions |
|---|---|---|---|---|
| Main Level | Foyer | 9.19 m | 2.44 m | 9.19 m x 2.44 m |
| Main Level | Dining Room | 7.19 m | 3.96 m | 7.19 m x 3.96 m |
| Main Level | Great Room | 6.4 m | 5.18 m | 6.4 m x 5.18 m |
| Main Level | Kitchen | 6.55 m | 4.17 m | 6.55 m x 4.17 m |
| Main Level | Bedroom | 6.65 m | 4.27 m | 6.65 m x 4.27 m |
| Main Level | Bedroom 2 | 4.57 m | 3.35 m | 4.57 m x 3.35 m |
| Main Level | Bedroom 3 | 4.57 m | 3.35 m | 4.57 m x 3.35 m |
| Main Level | Mud Room | 1.98 m | 1.73 m | 1.98 m x 1.73 m |
| Main Level | Laundry Room | 3.05 m | 1.93 m | 3.05 m x 1.93 m |
Interested?
Contact us for more information
Owen Price
Salesperson
B100-509 Commissioners Road W.
London, Ontario N6J 1Y5
