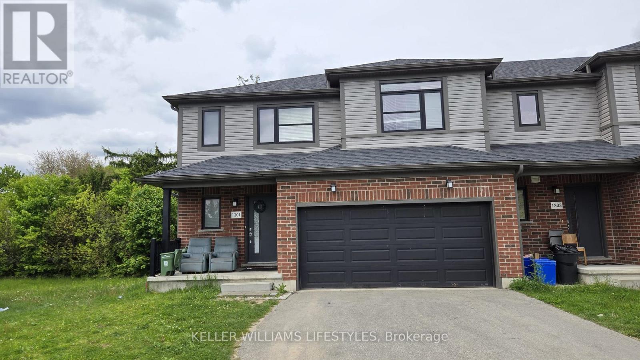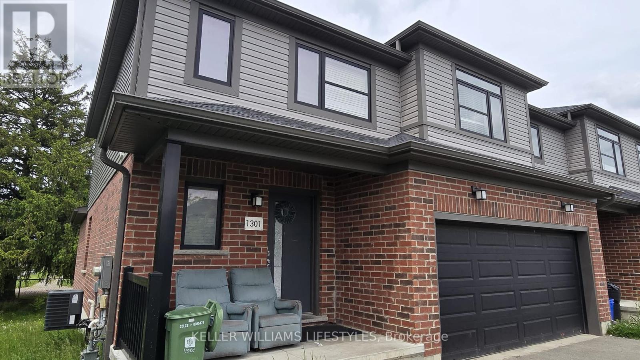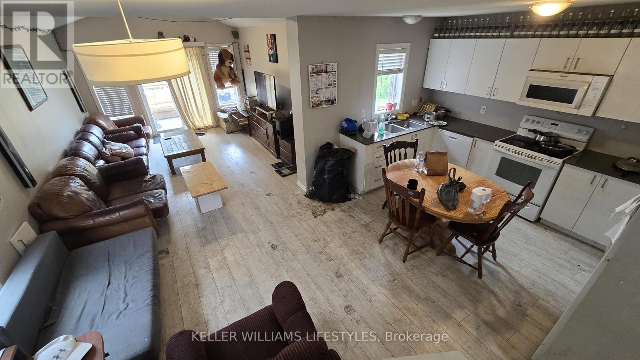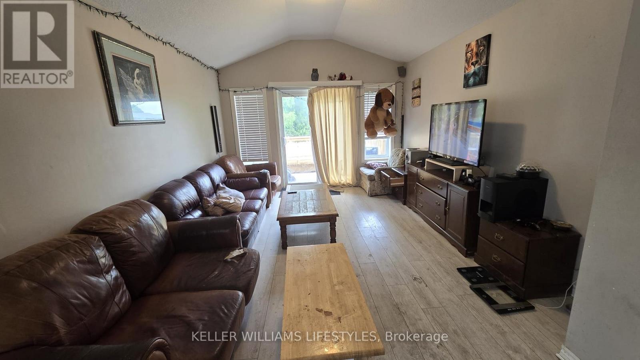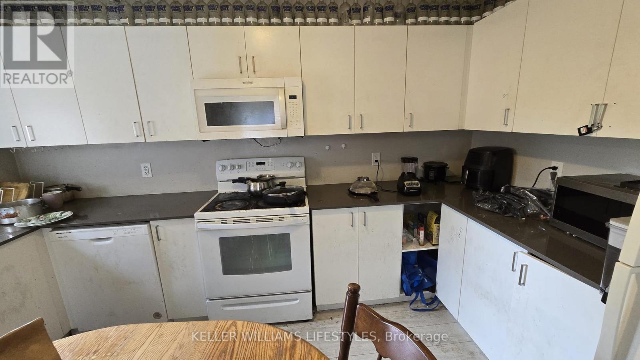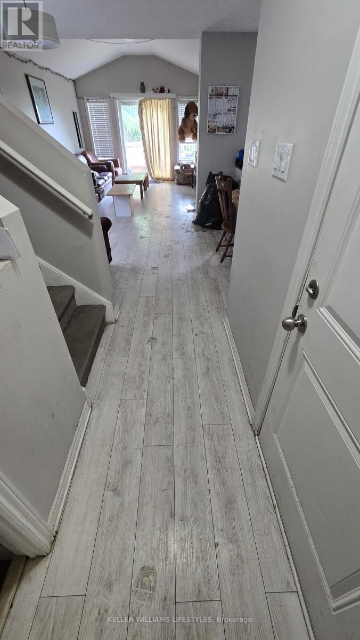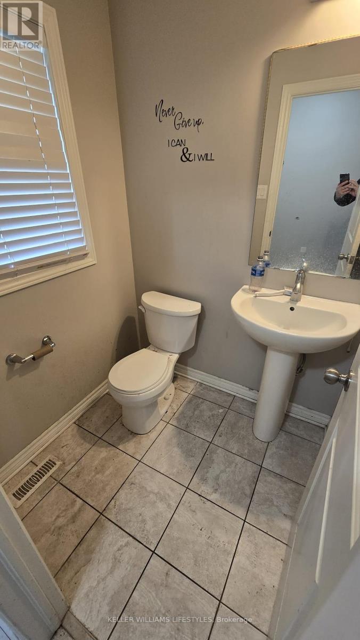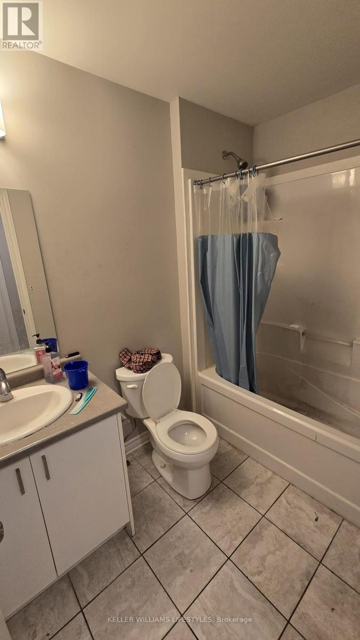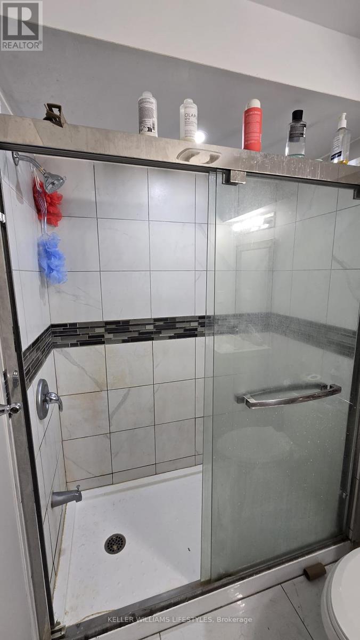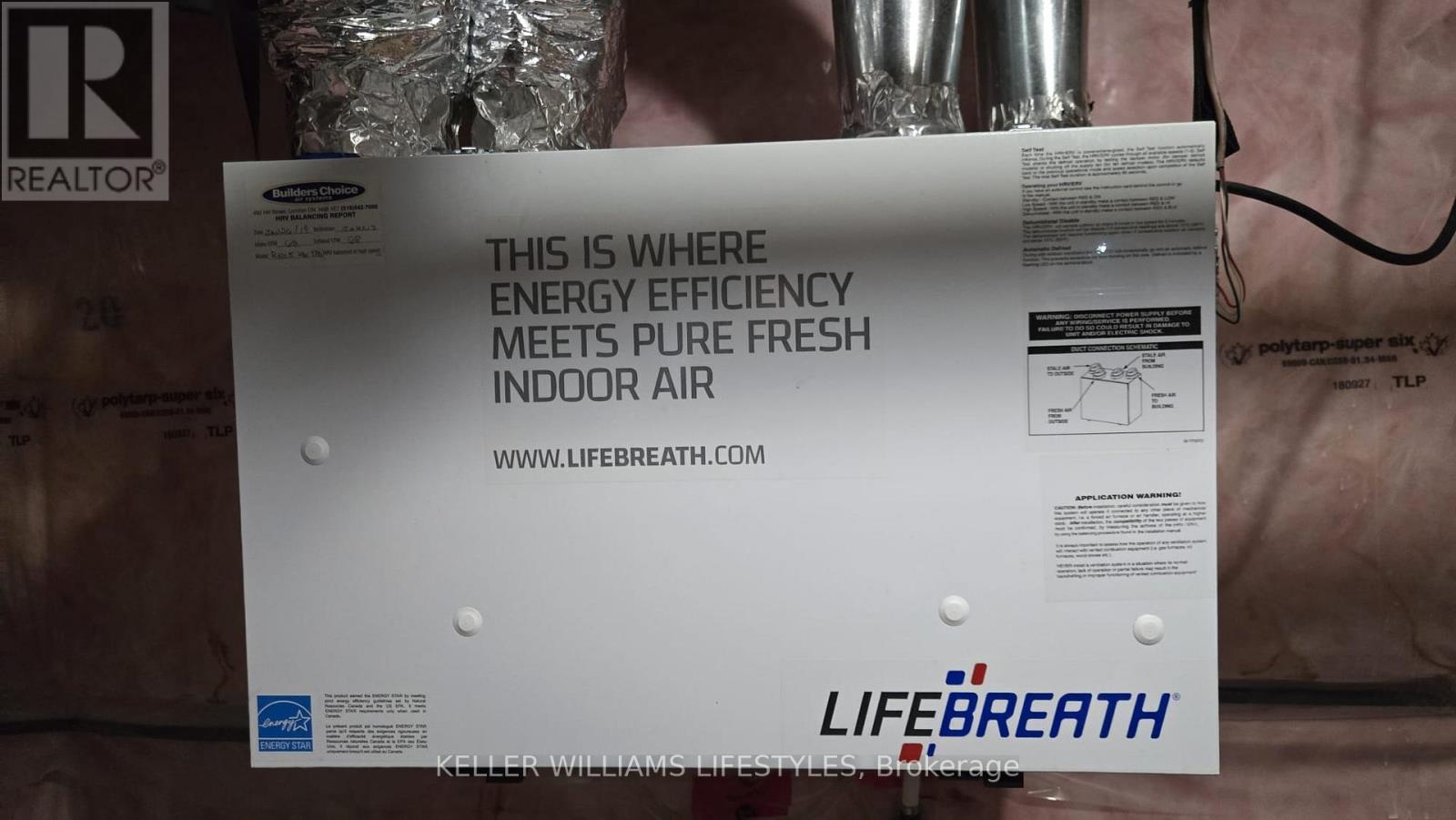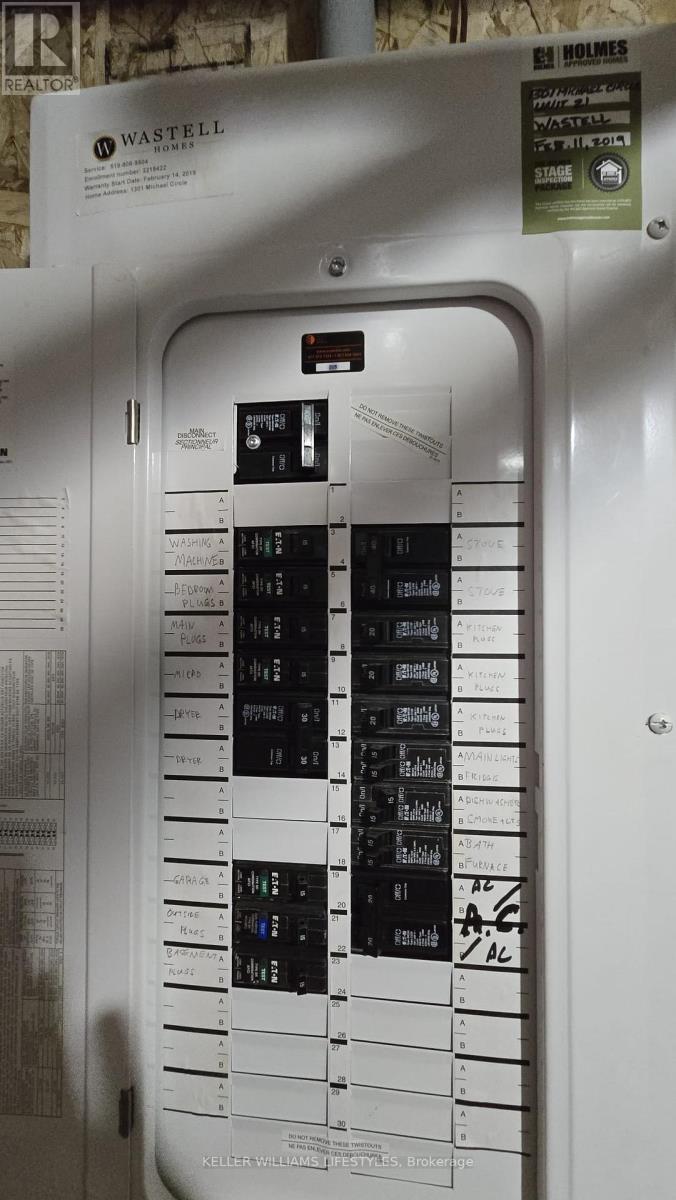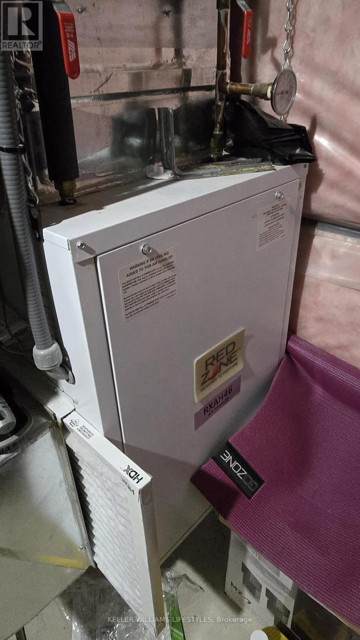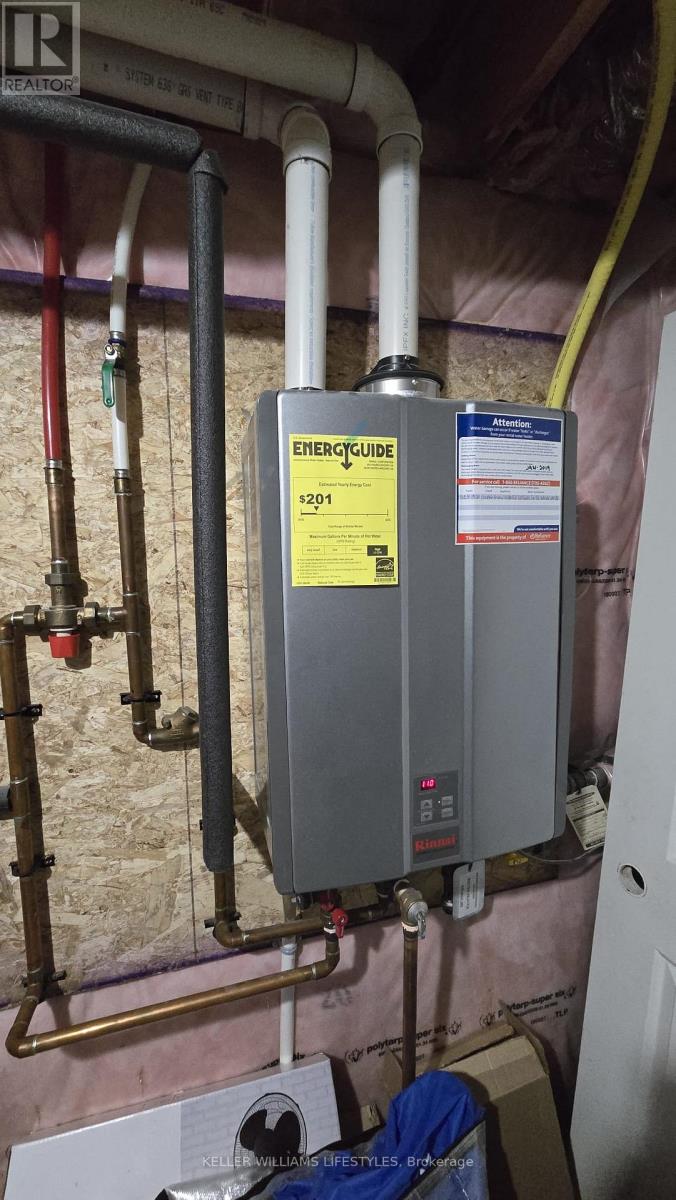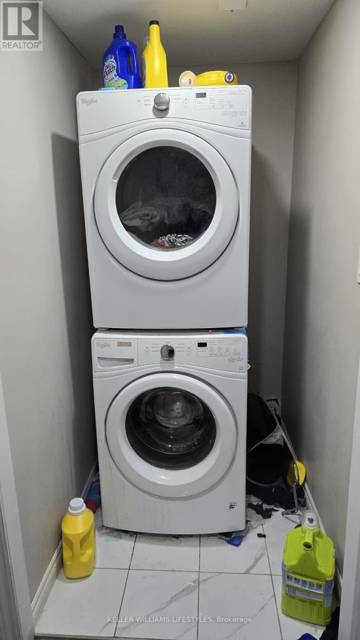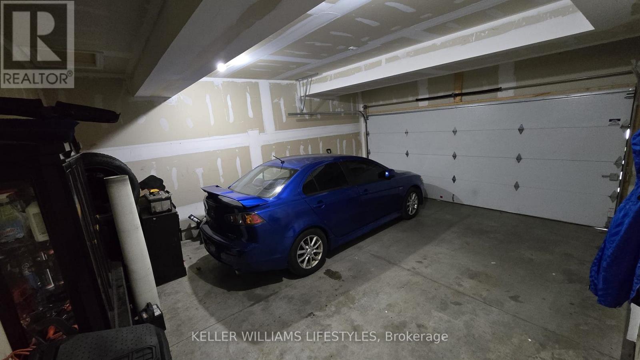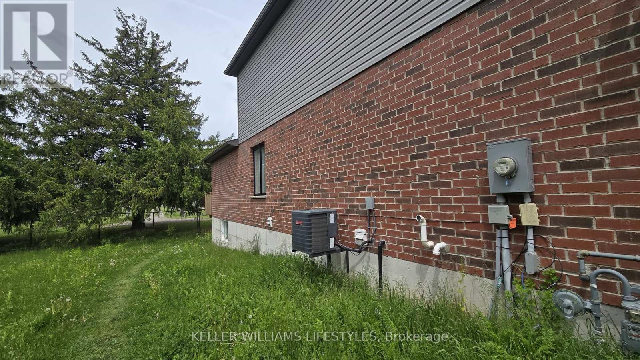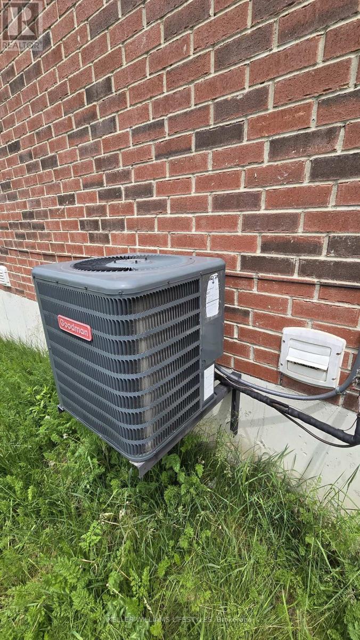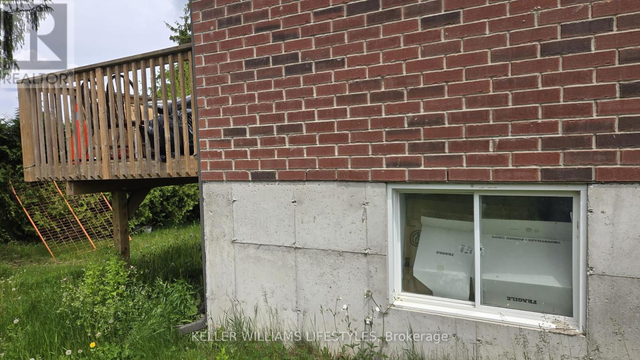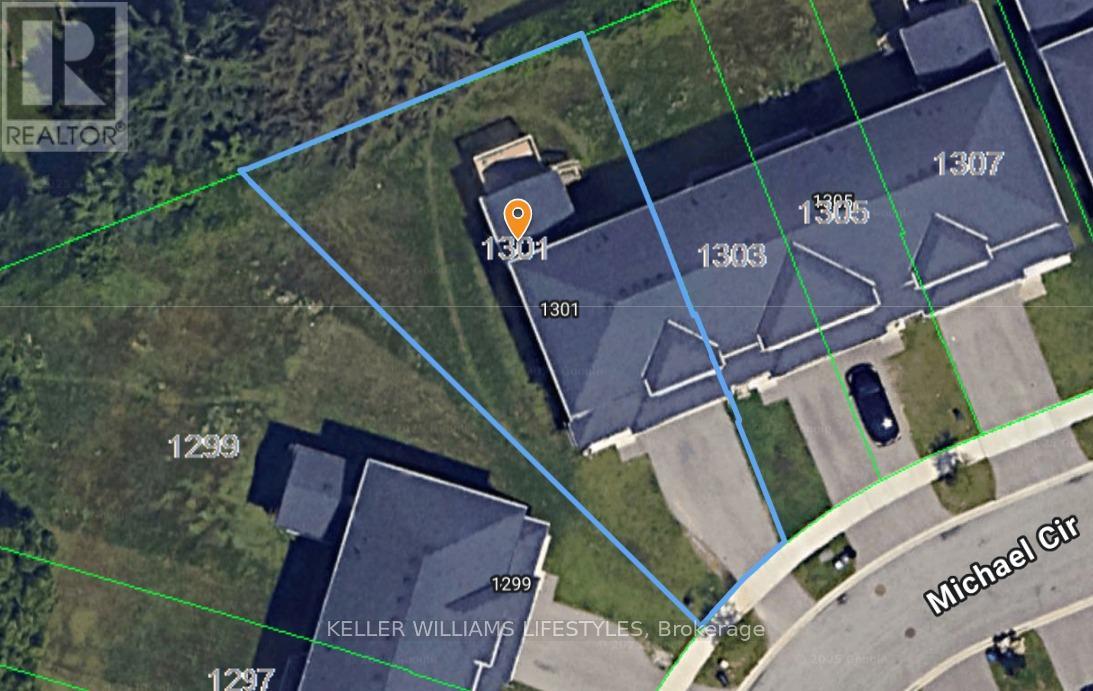1301 Michael Circle London East, Ontario N5V 0B8
$559,900
Close to Fanshawe College! 6 year old, Freehold 2 storey townhouse with 2 car garage. NO CONDO FEES! Large, pie-shaped lot. 3+1 bedrooms, 3.5 bathrooms make this a great family home or investment property. Raised deck off the patio door overlooks a quiet yard. Many nearby amenities include grocery stores, Walmart, shopping plazas, restaurants, and several schools. Complex is beside Stronach Park which houses an arena, gymnasium, pool with waterslides, 5 baseball diamonds, skate park, basketball courts and a playground! (id:57003)
Property Details
| MLS® Number | X12316214 |
| Property Type | Single Family |
| Community Name | East D |
| AmenitiesNearBy | Schools |
| CommunityFeatures | Community Centre |
| EquipmentType | Water Heater |
| Features | Sloping |
| ParkingSpaceTotal | 6 |
| RentalEquipmentType | Water Heater |
| Structure | Deck, Porch |
Building
| BathroomTotal | 4 |
| BedroomsAboveGround | 3 |
| BedroomsBelowGround | 1 |
| BedroomsTotal | 4 |
| Age | 6 To 15 Years |
| BasementDevelopment | Finished |
| BasementType | Full, N/a (finished) |
| ConstructionStyleAttachment | Attached |
| ExteriorFinish | Brick, Vinyl Siding |
| FoundationType | Concrete |
| HalfBathTotal | 1 |
| HeatingFuel | Natural Gas |
| HeatingType | Forced Air |
| StoriesTotal | 2 |
| SizeInterior | 1500 - 2000 Sqft |
| Type | Row / Townhouse |
| UtilityWater | Municipal Water |
Parking
| Attached Garage | |
| Garage |
Land
| Acreage | No |
| LandAmenities | Schools |
| Sewer | Sanitary Sewer |
| SizeDepth | 108 Ft ,10 In |
| SizeFrontage | 24 Ft |
| SizeIrregular | 24 X 108.9 Ft ; Irregular |
| SizeTotalText | 24 X 108.9 Ft ; Irregular|under 1/2 Acre |
| ZoningDescription | R-4-4(2) Medium Density Residential |
Rooms
| Level | Type | Length | Width | Dimensions |
|---|---|---|---|---|
| Second Level | Bedroom | 3.66 m | 3.12 m | 3.66 m x 3.12 m |
| Second Level | Bedroom 2 | 4.34 m | 2.44 m | 4.34 m x 2.44 m |
| Second Level | Bedroom 3 | 3.66 m | 4.14 m | 3.66 m x 4.14 m |
| Second Level | Bathroom | 1.55 m | 1.22 m | 1.55 m x 1.22 m |
| Second Level | Bathroom | 1.57 m | 1.3 m | 1.57 m x 1.3 m |
| Basement | Den | Measurements not available | ||
| Basement | Utility Room | Measurements not available | ||
| Basement | Laundry Room | Measurements not available | ||
| Basement | Bedroom 4 | Measurements not available | ||
| Main Level | Living Room | 3.66 m | 4.57 m | 3.66 m x 4.57 m |
| Main Level | Kitchen | 2.74 m | 3.94 m | 2.74 m x 3.94 m |
| Main Level | Bathroom | 1.04 m | 0.97 m | 1.04 m x 0.97 m |
https://www.realtor.ca/real-estate/28672140/1301-michael-circle-london-east-east-d-east-d
Interested?
Contact us for more information
Dale Marsh
Salesperson
B100-509 Commissioners Road W.
London, Ontario N6J 1Y5
